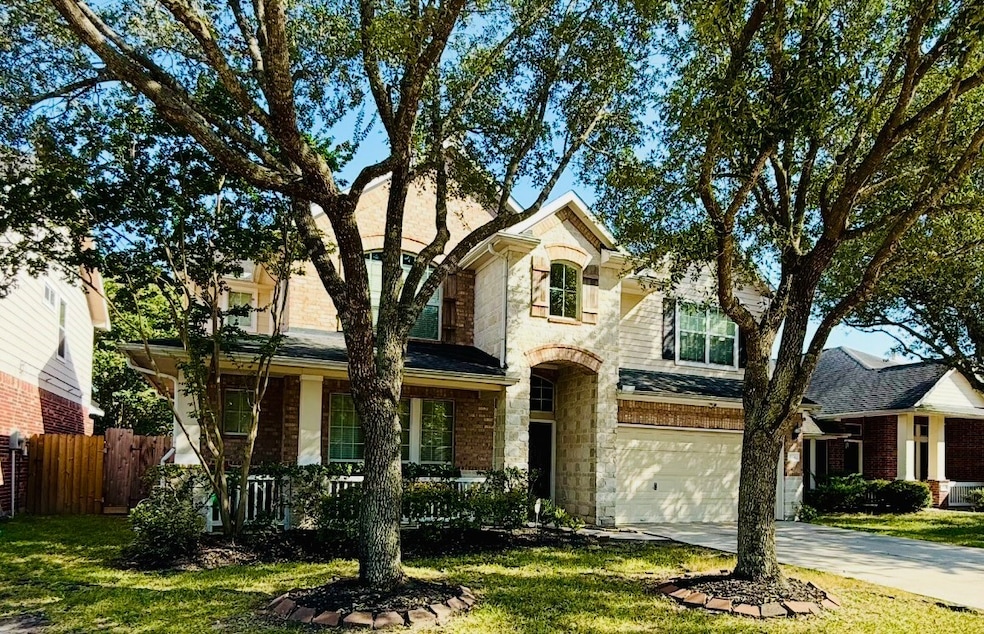3114 Double Jack Ct Spring, TX 77373
Estimated payment $2,462/month
Highlights
- Media Room
- Hydromassage or Jetted Bathtub
- High Ceiling
- Traditional Architecture
- 1 Fireplace
- 1-minute walk to Breckenridge Forest Community Pool
About This Home
PRICE REDUCED! As you enter in blink & imagine your belongings inside this Awesome 2 Story with a welcoming front porch, soaring ceilings and characteristic niches galore! Everything you can imagine in making it your next place to call Home! Hallmark Builders largest floor plan featuring 2948 sf. with an open entryway! A Flex/Versatile Room flowing into Breakfast room intertwined with open Kitchen including Island! Kitchen Bar & granite counters open to a huge Great Room with 30ft soaring ceilings and beautiful open windows overlooking the sky and backyard! Spacious Primary Suite is a serene retreat with a spa-like en suite Bath & jetted garden tub ,double vanities and separate shower. Private lavatory! Split staircase leading to Game room overlooking the Family Room & front entryway, Cozy Media Room with surround sound or 5th Bedroom to meet your needs! 3 large secondary bedrooms upstairs. Large Back Yard with covered patio! So much to offer, it's a Must see. It screams Yes!!!
Home Details
Home Type
- Single Family
Est. Annual Taxes
- $8,610
Year Built
- Built in 2006
Lot Details
- 6,050 Sq Ft Lot
- Back Yard Fenced and Side Yard
HOA Fees
- $44 Monthly HOA Fees
Parking
- 2 Car Attached Garage
Home Design
- Traditional Architecture
- Brick Exterior Construction
- Slab Foundation
- Composition Roof
- Stone Siding
Interior Spaces
- 2,948 Sq Ft Home
- 2-Story Property
- High Ceiling
- Ceiling Fan
- 1 Fireplace
- Formal Entry
- Family Room Off Kitchen
- Breakfast Room
- Dining Room
- Media Room
- Game Room
- Utility Room
- Attic Fan
Kitchen
- Breakfast Bar
- Walk-In Pantry
- Gas Oven
- Gas Range
- Microwave
- Dishwasher
- Kitchen Island
- Pots and Pans Drawers
- Disposal
Flooring
- Carpet
- Tile
Bedrooms and Bathrooms
- 4 Bedrooms
- En-Suite Primary Bedroom
- Double Vanity
- Hydromassage or Jetted Bathtub
- Bathtub with Shower
- Separate Shower
Laundry
- Dryer
- Washer
Home Security
- Prewired Security
- Fire and Smoke Detector
Outdoor Features
- Rear Porch
Schools
- Gloria Marshall Elementary School
- Ricky C Bailey M S Middle School
- Spring High School
Utilities
- Cooling System Powered By Gas
- Central Heating and Cooling System
- Heating System Uses Gas
Listing and Financial Details
- Seller Concessions Offered
Community Details
Overview
- Breckenridge HOA, Phone Number (281) 537-0957
- Built by Hallmark
- Breckenridge Forest Sec 06 Subdivision
Amenities
- Picnic Area
Recreation
- Community Playground
- Community Pool
- Park
- Trails
Map
Home Values in the Area
Average Home Value in this Area
Tax History
| Year | Tax Paid | Tax Assessment Tax Assessment Total Assessment is a certain percentage of the fair market value that is determined by local assessors to be the total taxable value of land and additions on the property. | Land | Improvement |
|---|---|---|---|---|
| 2025 | $7,061 | $323,547 | $43,885 | $279,662 |
| 2024 | $7,061 | $327,089 | $41,663 | $285,426 |
| 2023 | $7,061 | $339,691 | $41,663 | $298,028 |
| 2022 | $7,387 | $308,982 | $27,497 | $281,485 |
| 2021 | $7,003 | $249,074 | $27,497 | $221,577 |
| 2020 | $6,795 | $229,273 | $27,497 | $201,776 |
| 2019 | $6,869 | $224,478 | $27,497 | $196,981 |
| 2018 | $5,455 | $205,638 | $27,497 | $178,141 |
| 2017 | $6,247 | $205,638 | $27,497 | $178,141 |
| 2016 | $6,247 | $205,638 | $27,497 | $178,141 |
| 2015 | $5,439 | $189,971 | $27,497 | $162,474 |
| 2014 | $5,439 | $171,631 | $27,497 | $144,134 |
Property History
| Date | Event | Price | List to Sale | Price per Sq Ft |
|---|---|---|---|---|
| 01/09/2026 01/09/26 | Price Changed | $329,999 | -2.9% | $112 / Sq Ft |
| 11/11/2025 11/11/25 | For Sale | $339,999 | -- | $115 / Sq Ft |
Purchase History
| Date | Type | Sale Price | Title Company |
|---|---|---|---|
| Vendors Lien | -- | Stewart Title Company | |
| Warranty Deed | -- | Stewart Title Co Houston |
Mortgage History
| Date | Status | Loan Amount | Loan Type |
|---|---|---|---|
| Open | $39,400 | Stand Alone Second | |
| Open | $157,600 | Purchase Money Mortgage | |
| Previous Owner | $163,080 | Purchase Money Mortgage |
Source: Houston Association of REALTORS®
MLS Number: 61684029
APN: 1255250020016
- 3135 Double Jack Ct
- 25315 Twister Trail
- 25511 Twister Trail
- 3130 Crossout Ct
- 25515 Twister Trail
- 3027 Country Boy Ct
- 3207 Lotus Blossom St
- 3311 Falcon Trail Dr
- 3007 Country Boy Ct
- 3006 Country Boy Ct
- 3015 Cimarron Pass Dr
- 23827 Spring Dane Dr
- 3107 Red Rover Ct
- 3114 Rendezvous Ct
- 22503 Aspen Tarn Trail
- 2334 Spruce Cliff Ln
- 22619 Goose Pasture Ln
- 23411 Sawmill Pass
- 3002 Trinity Pass Ct
- 23803 Spring Way Dr
- 23702 Spring Dane Dr
- 23722 Spring Dane Dr
- 23519 Azalea Hill Trail
- 23902 Spring Dane Dr
- 22619 Aspen Tarn Trail
- 23411 Breckenridge Dale Ln
- 25319 Terrain Park Dr
- 3218 Dappled Vale Trail
- 23434 Stahl Creeks Ln
- 3322 Nila Creek Dr
- 3543 Rocky Terrain Dr
- 2810 Goldspring Ln
- 26115 Cypresswood Dr
- 24018 Beaverwood Dr
- 5011 Forest Hurst Glen
- 23543 Powmill St
- 24006 Merry Oaks Dr
- 26214 Cypresswood Dr
- 3719 Indigo Forest St
- 4914 Forest Hurst Dr
Ask me questions while you tour the home.







