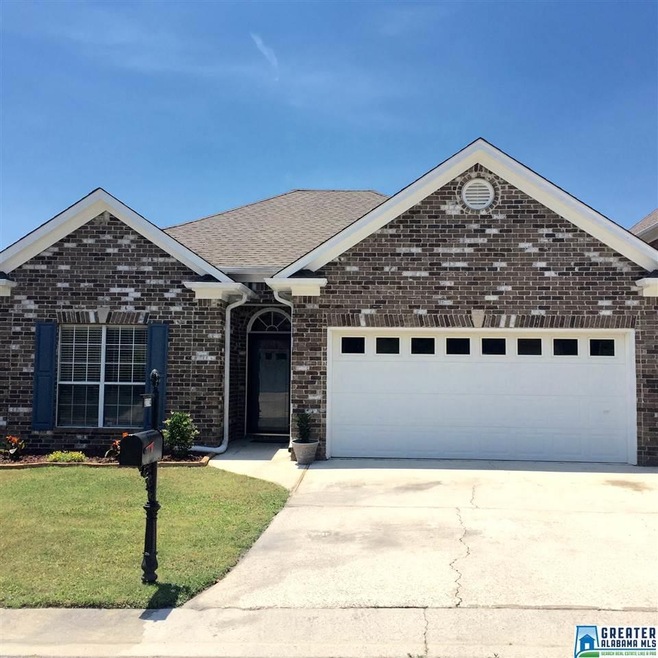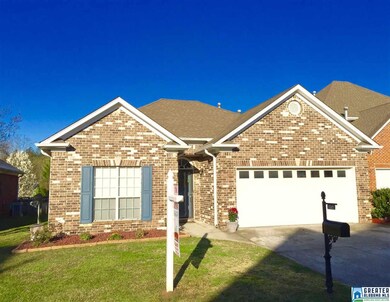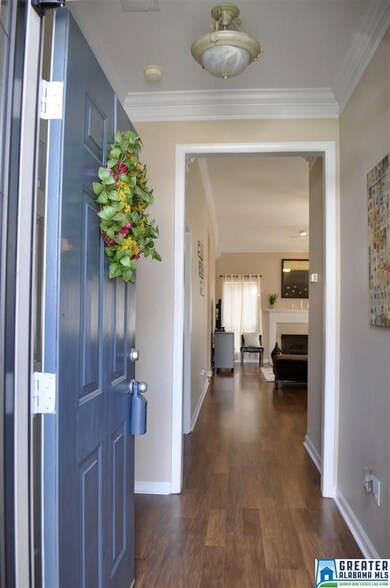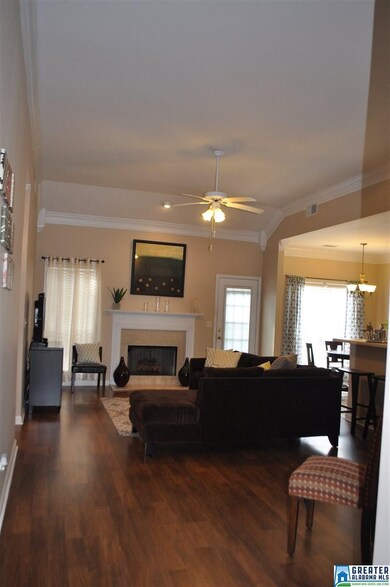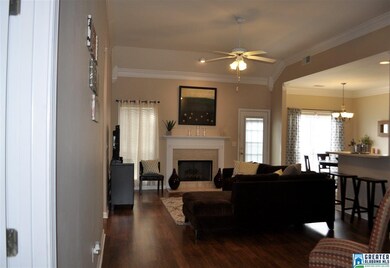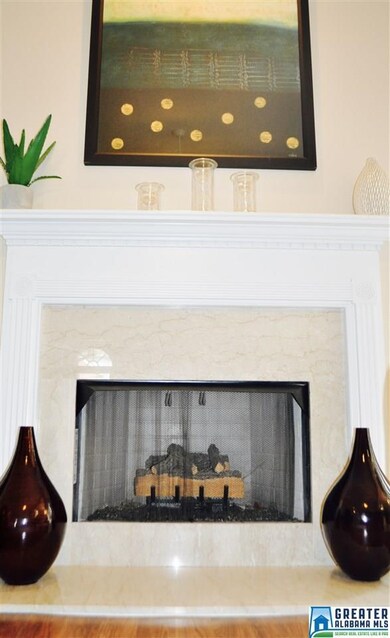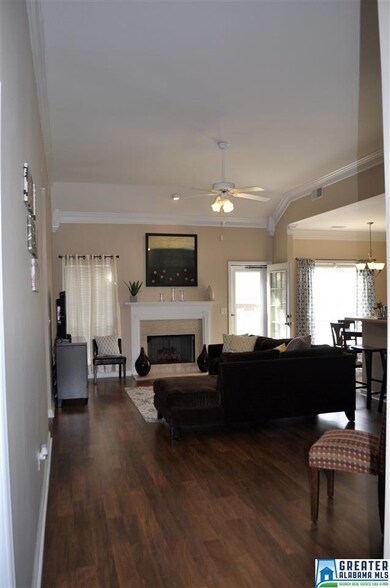
3114 Enclave Ln Fultondale, AL 35068
Highlights
- In Ground Pool
- Cathedral Ceiling
- Attic
- Clubhouse
- Hydromassage or Jetted Bathtub
- Tennis Courts
About This Home
As of January 2024This 4 Sides Brick Beauty with new floors and new appliances will be one that you would love to call "HOME". The Jack and Jill that joins 2 of the bedrooms is only one of the many unique features this home has to offer. The crown molding, high ceilings and open kitchen gives this house a cozy yet spacious feel. The Level and semi private backyard is an added bonus that you will enjoy for many seasons to come. Not only will you have your very own Oasis here but you also will have a community with TONS of Amenities from a fitness facility, Club House, walking trails, tennis courts, swimming pool and sidewalks that's only 10 minutes from Downtown.
Last Agent to Sell the Property
Teacha Smith
eXp Realty, LLC Central License #000088099 Listed on: 03/21/2016
Home Details
Home Type
- Single Family
Est. Annual Taxes
- $1,256
Year Built
- 2000
HOA Fees
- $33 Monthly HOA Fees
Parking
- 2 Car Attached Garage
- Garage on Main Level
- Front Facing Garage
- Driveway
- Off-Street Parking
Home Design
- Slab Foundation
Interior Spaces
- 1,426 Sq Ft Home
- 1-Story Property
- Crown Molding
- Cathedral Ceiling
- Recessed Lighting
- Wood Burning Fireplace
- Great Room with Fireplace
- Utility Room Floor Drain
- Home Security System
Kitchen
- Convection Oven
- Electric Oven
- Stove
- Built-In Microwave
- Dishwasher
- Stainless Steel Appliances
- Laminate Countertops
Flooring
- Carpet
- Laminate
- Tile
Bedrooms and Bathrooms
- 3 Bedrooms
- Walk-In Closet
- 2 Full Bathrooms
- Hydromassage or Jetted Bathtub
- Garden Bath
- Separate Shower
Laundry
- Laundry Room
- Laundry on main level
- Electric Dryer Hookup
Attic
- Walkup Attic
- Pull Down Stairs to Attic
Outdoor Features
- In Ground Pool
- Patio
- Exterior Lighting
Utilities
- Heating System Uses Gas
- Underground Utilities
- Gas Water Heater
Listing and Financial Details
- Assessor Parcel Number 14-00-35-4-000-030.065
Community Details
Overview
- $17 Other Monthly Fees
- Rms Association, Phone Number (205) 620-4203
Amenities
- Community Barbecue Grill
- Clubhouse
Recreation
- Tennis Courts
- Community Playground
- Community Pool
- Trails
Ownership History
Purchase Details
Home Financials for this Owner
Home Financials are based on the most recent Mortgage that was taken out on this home.Purchase Details
Purchase Details
Home Financials for this Owner
Home Financials are based on the most recent Mortgage that was taken out on this home.Purchase Details
Home Financials for this Owner
Home Financials are based on the most recent Mortgage that was taken out on this home.Purchase Details
Home Financials for this Owner
Home Financials are based on the most recent Mortgage that was taken out on this home.Similar Homes in the area
Home Values in the Area
Average Home Value in this Area
Purchase History
| Date | Type | Sale Price | Title Company |
|---|---|---|---|
| Warranty Deed | $245,000 | -- | |
| Warranty Deed | $245,000 | None Listed On Document | |
| Warranty Deed | $160,000 | -- | |
| Warranty Deed | -- | None Available | |
| Corporate Deed | $127,900 | -- |
Mortgage History
| Date | Status | Loan Amount | Loan Type |
|---|---|---|---|
| Previous Owner | $155,200 | New Conventional | |
| Previous Owner | $145,000 | Purchase Money Mortgage | |
| Previous Owner | $121,505 | Balloon | |
| Previous Owner | $94,500 | Construction |
Property History
| Date | Event | Price | Change | Sq Ft Price |
|---|---|---|---|---|
| 01/31/2024 01/31/24 | Sold | $245,000 | -4.3% | $172 / Sq Ft |
| 12/29/2023 12/29/23 | For Sale | $256,000 | +60.0% | $180 / Sq Ft |
| 07/18/2016 07/18/16 | Sold | $160,000 | -7.2% | $112 / Sq Ft |
| 06/16/2016 06/16/16 | Pending | -- | -- | -- |
| 03/21/2016 03/21/16 | For Sale | $172,500 | -- | $121 / Sq Ft |
Tax History Compared to Growth
Tax History
| Year | Tax Paid | Tax Assessment Tax Assessment Total Assessment is a certain percentage of the fair market value that is determined by local assessors to be the total taxable value of land and additions on the property. | Land | Improvement |
|---|---|---|---|---|
| 2024 | $1,256 | $23,760 | -- | -- |
| 2022 | $995 | $19,020 | $3,000 | $16,020 |
| 2021 | $801 | $15,500 | $3,000 | $12,500 |
| 2020 | $868 | $16,710 | $3,000 | $13,710 |
| 2019 | $781 | $15,140 | $0 | $0 |
| 2018 | $759 | $14,740 | $0 | $0 |
| 2017 | $790 | $15,300 | $0 | $0 |
| 2016 | $783 | $15,180 | $0 | $0 |
| 2015 | $759 | $14,740 | $0 | $0 |
| 2014 | $721 | $14,760 | $0 | $0 |
| 2013 | $721 | $14,760 | $0 | $0 |
Agents Affiliated with this Home
-

Seller's Agent in 2024
Jana Clark
LAH Sotheby's International Realty Hoover
(205) 381-2444
1 in this area
59 Total Sales
-

Buyer's Agent in 2024
Carla Diliberto
eXp Realty, LLC Central
(205) 983-0525
1 in this area
78 Total Sales
-
T
Seller's Agent in 2016
Teacha Smith
eXp Realty, LLC Central
Map
Source: Greater Alabama MLS
MLS Number: 744391
APN: 14-00-35-4-000-030.065
- 536 Overlook Rd
- 423 W Park Dr
- 3005 Overlook Ln
- 417 Summit Place
- 289 Chapel Hill Trail
- 2110 Sun Cir
- 1406 Virginia Ave
- 2610 Walker Chapel Rd
- 2405 Walker Chapel Rd
- 3427 Burke Meadow Cir
- 2716 Walker Chapel Rd
- 1705 Kathy Ln
- 3112 Downs Rd
- 3129 Downs Rd
- 1401 3rd Ave
- 1409 5th Ave
- 4826 Leola Ln
- 2009 Hickory Ln
- 506 Main St Unit 1-5
- 2270 Smithfield Ln N
