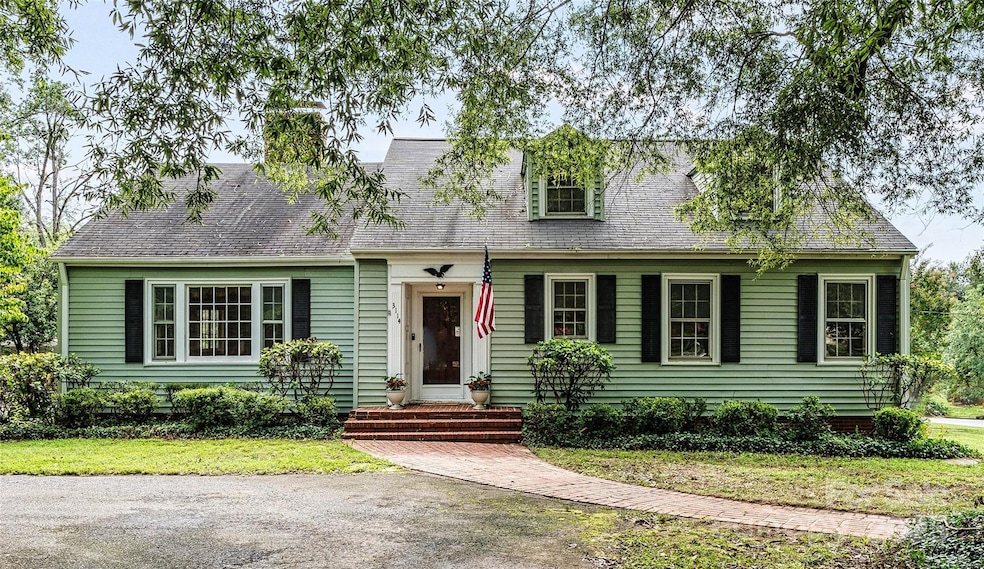
3114 N Center St Hickory, NC 28601
East Hickory NeighborhoodEstimated payment $2,435/month
Highlights
- Very Popular Property
- RV Access or Parking
- Wooded Lot
- W.M. Jenkins Elementary School Rated A-
- Cape Cod Architecture
- Wood Flooring
About This Home
Charming estate home in N Hickory on a 3/4-acre lot listed BELOW TAX VALUE!! Enter the elegant Cape Cod home and find wood planked covered walls in the foyer and living room. Home boasts a large living and dining room to entertain your friends and family and a 35' x 27' covered back porch for outdoor entertaining. Home also has an unfinished basement with plenty of storage, a room that was used for an office, a cellar/storm shelter room, and a 3-car garage dream for any hobbyist - ideal for a workshop, more storage, and car/boat space. The mature landscape features a circular drive and plenty of places to park. A wonderful home in this family for decades and it is ready for you to make it what you want for your family. All of this is in walking distance to neighborhood favorites, restaurants and shopping and just minutes to I-40 and Lake Hickory. This home is a rare blend of charm, space and location.
Listing Agent
Realty Executives of Hickory Brokerage Email: camcmurrayrealtor@gmail.com License #315643 Listed on: 08/08/2025

Home Details
Home Type
- Single Family
Est. Annual Taxes
- $3,656
Year Built
- Built in 1941
Lot Details
- Corner Lot
- Cleared Lot
- Wooded Lot
- Property is zoned R-2
Parking
- 3 Car Attached Garage
- Basement Garage
- Workshop in Garage
- Rear-Facing Garage
- Circular Driveway
- RV Access or Parking
Home Design
- Cape Cod Architecture
- Wood Siding
- Vinyl Siding
Interior Spaces
- 1.5-Story Property
- Entrance Foyer
- Living Room with Fireplace
- Laundry Room
Kitchen
- Oven
- Gas Cooktop
- Dishwasher
Flooring
- Wood
- Tile
Bedrooms and Bathrooms
- 2 Full Bathrooms
Unfinished Basement
- Walk-Out Basement
- Walk-Up Access
- Sump Pump
- Workshop
- Crawl Space
Outdoor Features
- Covered patio or porch
- Shed
Schools
- Jenkins Elementary School
- Northview Middle School
- Hickory High School
Utilities
- Central Heating and Cooling System
Listing and Financial Details
- Assessor Parcel Number 370412956381
Map
Home Values in the Area
Average Home Value in this Area
Tax History
| Year | Tax Paid | Tax Assessment Tax Assessment Total Assessment is a certain percentage of the fair market value that is determined by local assessors to be the total taxable value of land and additions on the property. | Land | Improvement |
|---|---|---|---|---|
| 2024 | $3,656 | $428,400 | $52,800 | $375,600 |
| 2023 | $3,656 | $428,400 | $52,800 | $375,600 |
| 2022 | $2,840 | $236,200 | $52,800 | $183,400 |
| 2021 | $2,843 | $236,400 | $53,000 | $183,400 |
| 2020 | $2,748 | $236,400 | $0 | $0 |
| 2019 | $2,748 | $236,400 | $0 | $0 |
| 2018 | $2,772 | $242,800 | $53,300 | $189,500 |
| 2017 | $2,772 | $0 | $0 | $0 |
| 2016 | $2,772 | $0 | $0 | $0 |
| 2015 | $2,551 | $242,800 | $53,300 | $189,500 |
| 2014 | $2,551 | $247,700 | $56,800 | $190,900 |
Property History
| Date | Event | Price | Change | Sq Ft Price |
|---|---|---|---|---|
| 08/08/2025 08/08/25 | For Sale | $389,000 | -- | $147 / Sq Ft |
Purchase History
| Date | Type | Sale Price | Title Company |
|---|---|---|---|
| Deed | $125,000 | -- |
Mortgage History
| Date | Status | Loan Amount | Loan Type |
|---|---|---|---|
| Open | $100,000 | Credit Line Revolving |
Similar Homes in the area
Source: Canopy MLS (Canopy Realtor® Association)
MLS Number: 4289225
APN: 3704129563810000
- 3127 N Center St
- 3039 N Center St Unit 10/C
- 121 33rd Ave NE
- 228 31st Avenue Ct NE
- 112 30th Ave NW
- 3124 5th Street Place NE
- 147 35th Ave NE
- 133 37th Avenue Place NW
- 570 30th Avenue Cir NE
- 320 32nd Ave NW
- 574 30th Avenue Cir NE
- 578 30th Avenue Cir NE
- 586 30th Avenue Cir NE
- 3837 1st Street Ln NW
- 3450 4th Street Blvd NW
- 3903 15th St NE
- 3520 4th Street Blvd NW
- 4559 1st St NW
- 2636 2nd St NE
- 2705 N Center St Unit 78
- 203 29th Ave NE
- 112 29th Avenue Dr NW
- 3000 6th St NE
- 2778 2nd St NE
- 4103 N Center St Unit 3
- 377 44th Ave Dr NW
- 377 44th Avenue Dr NW
- 1207 21st Ave NE
- 2830 16th St NE
- 1346 37th Avenue Ln NE
- 3903 15th Street Dr NE
- 329 16th Ave NW Unit ID1264548P
- 1330 5th St NE Unit 112
- 1527 20th Ave NE
- 1250 5th St NE
- 1655 20th Ave Dr
- 1635 36th Ave NE
- 445 11th Ave NE
- 1830 20th Avenue Dr NE
- 1755 20th Avenue Dr NE






