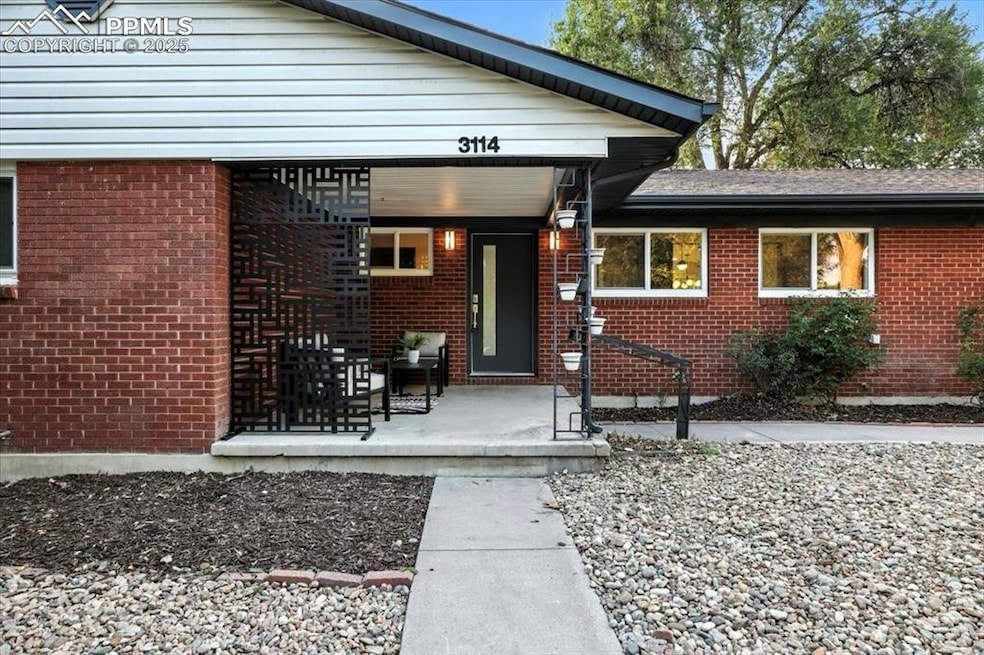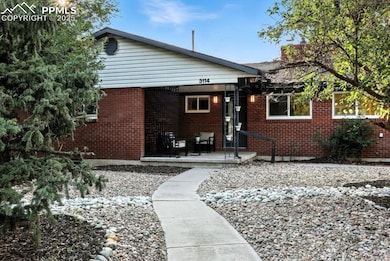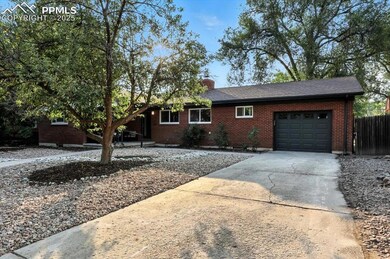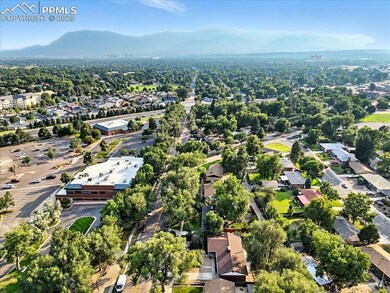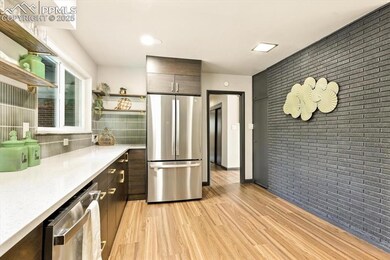3114 Templeton Gap Rd Colorado Springs, CO 80907
Venetian Village NeighborhoodEstimated payment $3,174/month
Highlights
- Multiple Fireplaces
- Covered Patio or Porch
- Laundry Room
- Ranch Style House
- 1 Car Attached Garage
- Shed
About This Home
Step into this stunning, fully remodeled Mid-Century Modern brick rancher tucked away on a peaceful, tree-lined street with no HOA and coveted alley access. Offering 6 bedrooms and 4 beautifully updated bathrooms, this spacious home blends timeless style with modern comfort—inside and out. On the main level, oversized windows fill the open-concept living, dining, and kitchen areas with natural light, highlighting designer lighting, luxury LVP flooring, and brand new European style cabinetry. The chic black-brick fireplace creates a dramatic focal point in the living room, while sliding glass doors invite you into the private backyard oasis. Enjoy true main-floor living, complete with laundry, 3 bedrooms and 2 baths, including a tranquil primary suite with two closets. Downstairs, the fully finished basement delivers incredible flexibility with 3 additional bedrooms, 2 baths, a massive rec room with a second brick fireplace, and an unbelievable amount of storage—perfect for multi-generational living, guests, homeschooling or hobbies. Outside, the xeriscaped front yard offers low-maintenance curb appeal with modern concrete walkways, mature trees, and multiple patio areas ideal for relaxing or entertaining. Highlights:
Fully updated kitchen with quartz counters & brushed gold hardware
Two brick fireplaces with period-inspired detailing
Main-floor laundry & living
Brand new carpet & LVP throughout
Quiet street, alley access & oversized driveway Move-in ready with Mid-Century Modern charm. Don’t miss this rare opportunity to own a fully renovated ranch with over 3,400 sq ft, ideally located near parks, schools, and Patty Jewitt Golf Course. Schedule your private showing today and fall in love!
Home Details
Home Type
- Single Family
Est. Annual Taxes
- $1,582
Year Built
- Built in 1956
Lot Details
- 10,028 Sq Ft Lot
- Back Yard Fenced
- Landscaped
- Level Lot
Parking
- 1 Car Attached Garage
- Driveway
Home Design
- Ranch Style House
- Brick Exterior Construction
- Shingle Roof
Interior Spaces
- 3,420 Sq Ft Home
- Ceiling Fan
- Multiple Fireplaces
Kitchen
- Microwave
- Dishwasher
Flooring
- Carpet
- Tile
- Luxury Vinyl Tile
Bedrooms and Bathrooms
- 6 Bedrooms
Laundry
- Laundry Room
- Electric Dryer Hookup
Basement
- Basement Fills Entire Space Under The House
- Fireplace in Basement
Outdoor Features
- Covered Patio or Porch
- Shed
Schools
- Edison Elementary School
Utilities
- Forced Air Heating System
- Phone Available
Map
Home Values in the Area
Average Home Value in this Area
Tax History
| Year | Tax Paid | Tax Assessment Tax Assessment Total Assessment is a certain percentage of the fair market value that is determined by local assessors to be the total taxable value of land and additions on the property. | Land | Improvement |
|---|---|---|---|---|
| 2025 | $1,582 | $35,490 | -- | -- |
| 2024 | $1,466 | $32,890 | $4,860 | $28,030 |
| 2022 | $1,425 | $25,460 | $4,070 | $21,390 |
| 2021 | $1,545 | $26,190 | $4,180 | $22,010 |
| 2020 | $1,573 | $23,170 | $3,220 | $19,950 |
| 2019 | $1,564 | $23,170 | $3,220 | $19,950 |
| 2018 | $1,403 | $19,120 | $2,120 | $17,000 |
| 2017 | $1,329 | $19,120 | $2,120 | $17,000 |
| 2016 | $1,031 | $17,790 | $1,990 | $15,800 |
| 2015 | $1,027 | $17,790 | $1,990 | $15,800 |
| 2014 | $1,019 | $16,940 | $1,990 | $14,950 |
Property History
| Date | Event | Price | List to Sale | Price per Sq Ft |
|---|---|---|---|---|
| 11/14/2025 11/14/25 | Price Changed | $580,000 | -4.1% | $170 / Sq Ft |
| 11/06/2025 11/06/25 | Price Changed | $605,000 | -0.8% | $177 / Sq Ft |
| 10/21/2025 10/21/25 | Price Changed | $610,000 | -0.8% | $178 / Sq Ft |
| 10/09/2025 10/09/25 | Price Changed | $615,000 | -0.8% | $180 / Sq Ft |
| 09/25/2025 09/25/25 | Price Changed | $620,000 | -2.4% | $181 / Sq Ft |
| 09/09/2025 09/09/25 | Price Changed | $635,000 | -2.3% | $186 / Sq Ft |
| 08/15/2025 08/15/25 | For Sale | $650,000 | -- | $190 / Sq Ft |
Purchase History
| Date | Type | Sale Price | Title Company |
|---|---|---|---|
| Special Warranty Deed | $315,000 | Land Title Guarantee Company | |
| Interfamily Deed Transfer | -- | None Available | |
| Warranty Deed | $170,000 | Chicago Title Co | |
| Interfamily Deed Transfer | -- | -- | |
| Interfamily Deed Transfer | $39,500 | Stewart Title | |
| Deed | -- | -- |
Mortgage History
| Date | Status | Loan Amount | Loan Type |
|---|---|---|---|
| Open | $412,000 | Construction | |
| Previous Owner | $153,000 | New Conventional | |
| Previous Owner | $114,400 | No Value Available |
Source: Pikes Peak REALTOR® Services
MLS Number: 6401773
APN: 63321-06-023
- 1321 Columbine Blvd
- 1314 Pioneer Rd
- 3026 N Hancock Ave
- 3330 Templeton Gap Rd Unit 63
- 1412 Seasons Grove
- 3303 N Hancock Ave Unit 3
- 2924 Illinois Ave
- 2903 Illinois Ave
- 3250 Muirfield Dr
- 3605 Windsor Ave
- 3118 Virginia Ave
- 3027 N Institute St
- 2615 Meadowlark Ln
- 2436 N Meade Ave
- 2707 Jon St
- 2462 Lafayette Rd
- 2912 Jon St
- 3727 Scott Ln
- 2423 Paseo Rd Unit B4
- 2318 Farragut Ave
- 2602 Paseo Rd
- 2939 N Institute St
- 804 2nd St
- 3026 N Prospect St Unit C
- 1192 Westmoreland Rd
- 2754 N Prospect St
- 1134 Westmoreland Rd
- 1730 Constitution Ave
- 1050 Westmoreland Rd Unit A
- 1050 Westmoreland Rd Unit A
- 10 Cragmor Village Rd
- 921 Westmoreland Rd
- 1930 E La Salle St
- 3911 Azalea St
- 2228 Palm Dr
- 2129 Troy Ct Unit 2129
- 2226 N Circle Dr
- 2602 N Cascade Ave
- 2912 Concord St
- 2132 N Nevada Ave
