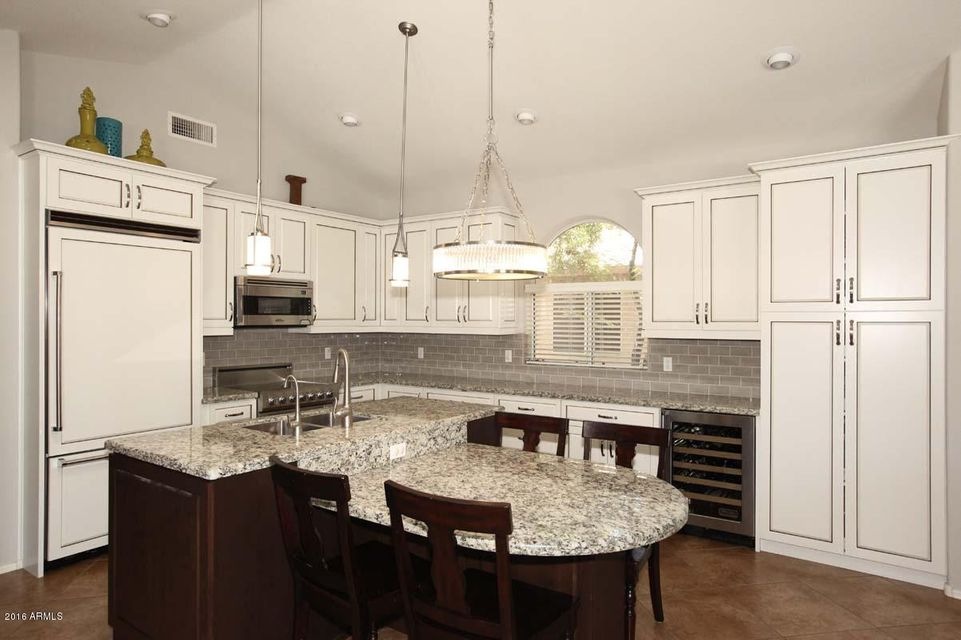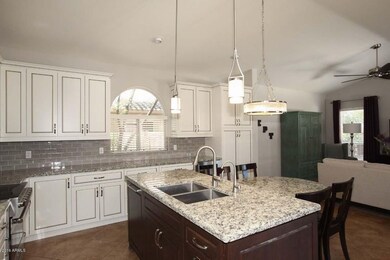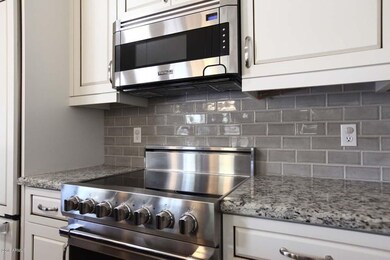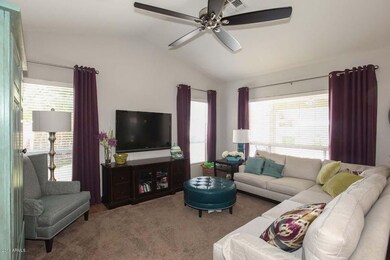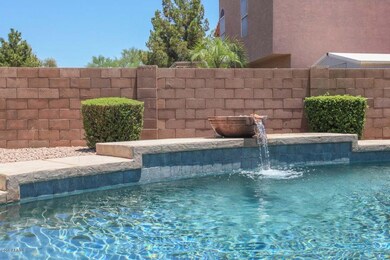
3114 W Stephens Place Chandler, AZ 85226
West Chandler NeighborhoodHighlights
- Play Pool
- 0.21 Acre Lot
- Covered patio or porch
- Kyrene Traditional Academy Rated A-
- Granite Countertops
- 3 Car Direct Access Garage
About This Home
As of February 2025Absolutely gorgeous! updated, designer-inspired, single-level home with a stunning kitchen... fully remodeled in 2015 with granite counters, all new cabinets ,and all S Steel Viking appliances - even a wine refrigerator! in 2012 new tile and carpet was installed throughout. Every feature your clients are looking for: 4 bed, 2 bath,split floor plan, 3 car garage, sparkling pool pebble tech pool with energy efficient 2 stage pump (removable fence included) N/S exposure on a quiet cul-de-sac lot. Secondary bathroom has been beautifully updated. Located in the award winning Kyrene school district and Corona Del Sol High School boundaries. Close to Chandler Fashion Mall and easy access to the 101 Freeway.
Last Agent to Sell the Property
Good Oak Real Estate License #SA534591000 Listed on: 06/21/2016

Home Details
Home Type
- Single Family
Est. Annual Taxes
- $2,361
Year Built
- Built in 1996
Lot Details
- 9,339 Sq Ft Lot
- Cul-De-Sac
- Block Wall Fence
- Front and Back Yard Sprinklers
- Sprinklers on Timer
- Grass Covered Lot
HOA Fees
- $63 Monthly HOA Fees
Parking
- 3 Car Direct Access Garage
- Garage Door Opener
Home Design
- Wood Frame Construction
- Tile Roof
- Stucco
Interior Spaces
- 2,421 Sq Ft Home
- 1-Story Property
- Ceiling Fan
- Double Pane Windows
- Solar Screens
Kitchen
- Eat-In Kitchen
- Breakfast Bar
- Built-In Microwave
- Kitchen Island
- Granite Countertops
Flooring
- Carpet
- Tile
Bedrooms and Bathrooms
- 4 Bedrooms
- Remodeled Bathroom
- Primary Bathroom is a Full Bathroom
- 2 Bathrooms
- Dual Vanity Sinks in Primary Bathroom
- Bathtub With Separate Shower Stall
Pool
- Play Pool
- Fence Around Pool
- Pool Pump
Schools
- Kyrene Aprende Middle School
- Corona Del Sol High School
Utilities
- Refrigerated Cooling System
- Heating System Uses Natural Gas
- Water Filtration System
- High Speed Internet
- Cable TV Available
Additional Features
- No Interior Steps
- Covered patio or porch
Community Details
- Association fees include ground maintenance
- Cornerstone Prop Association, Phone Number (602) 433-0331
- Built by Pulte
- Sunset Cove Subdivision
Listing and Financial Details
- Tax Lot 50
- Assessor Parcel Number 308-08-727
Ownership History
Purchase Details
Home Financials for this Owner
Home Financials are based on the most recent Mortgage that was taken out on this home.Purchase Details
Home Financials for this Owner
Home Financials are based on the most recent Mortgage that was taken out on this home.Purchase Details
Purchase Details
Purchase Details
Home Financials for this Owner
Home Financials are based on the most recent Mortgage that was taken out on this home.Purchase Details
Home Financials for this Owner
Home Financials are based on the most recent Mortgage that was taken out on this home.Purchase Details
Similar Homes in the area
Home Values in the Area
Average Home Value in this Area
Purchase History
| Date | Type | Sale Price | Title Company |
|---|---|---|---|
| Warranty Deed | $754,000 | Stewart Title & Trust Of Phoen | |
| Warranty Deed | $407,000 | Lawyers Title Of Arizona Inc | |
| Interfamily Deed Transfer | -- | None Available | |
| Interfamily Deed Transfer | -- | None Available | |
| Warranty Deed | $425,000 | Security Title Agency Inc | |
| Joint Tenancy Deed | $220,150 | First American Title | |
| Cash Sale Deed | $166,480 | Security Title Agency |
Mortgage History
| Date | Status | Loan Amount | Loan Type |
|---|---|---|---|
| Open | $770,211 | VA | |
| Previous Owner | $375,000 | New Conventional | |
| Previous Owner | $368,000 | New Conventional | |
| Previous Owner | $366,300 | New Conventional | |
| Previous Owner | $387,300 | New Conventional | |
| Previous Owner | $403,750 | New Conventional | |
| Previous Owner | $320,000 | Stand Alone Refi Refinance Of Original Loan | |
| Previous Owner | $198,125 | New Conventional |
Property History
| Date | Event | Price | Change | Sq Ft Price |
|---|---|---|---|---|
| 02/14/2025 02/14/25 | Sold | $754,000 | +0.7% | $311 / Sq Ft |
| 10/18/2024 10/18/24 | For Sale | $749,000 | +84.0% | $309 / Sq Ft |
| 09/09/2016 09/09/16 | Sold | $407,000 | -1.9% | $168 / Sq Ft |
| 08/06/2016 08/06/16 | Pending | -- | -- | -- |
| 07/30/2016 07/30/16 | For Sale | $415,000 | 0.0% | $171 / Sq Ft |
| 07/30/2016 07/30/16 | Price Changed | $415,000 | +2.0% | $171 / Sq Ft |
| 07/30/2016 07/30/16 | Off Market | $407,000 | -- | -- |
| 06/24/2016 06/24/16 | Pending | -- | -- | -- |
| 06/21/2016 06/21/16 | For Sale | $409,000 | -- | $169 / Sq Ft |
Tax History Compared to Growth
Tax History
| Year | Tax Paid | Tax Assessment Tax Assessment Total Assessment is a certain percentage of the fair market value that is determined by local assessors to be the total taxable value of land and additions on the property. | Land | Improvement |
|---|---|---|---|---|
| 2025 | $2,913 | $37,496 | -- | -- |
| 2024 | $2,857 | $35,710 | -- | -- |
| 2023 | $2,857 | $52,380 | $10,470 | $41,910 |
| 2022 | $2,719 | $39,780 | $7,950 | $31,830 |
| 2021 | $2,868 | $38,120 | $7,620 | $30,500 |
| 2020 | $2,802 | $34,670 | $6,930 | $27,740 |
| 2019 | $2,720 | $33,630 | $6,720 | $26,910 |
| 2018 | $2,631 | $32,560 | $6,510 | $26,050 |
| 2017 | $2,507 | $31,980 | $6,390 | $25,590 |
| 2016 | $2,559 | $31,660 | $6,330 | $25,330 |
| 2015 | $2,361 | $30,230 | $6,040 | $24,190 |
Agents Affiliated with this Home
-
J
Seller's Agent in 2025
Julia Spector-Gessner
My Home Group
-
D
Buyer's Agent in 2025
Debbie Shields
Shields Regal Realty
-
K
Seller's Agent in 2016
Kathryn Williams
Good Oak Real Estate
Map
Source: Arizona Regional Multiple Listing Service (ARMLS)
MLS Number: 5461237
APN: 308-08-727
- 3507 W Oakland St
- 3191 W Genoa Way
- 580 N Benson Ln
- 802 N Lisbon Dr Unit 2
- 708 N Country Club Way
- 2742 W Monterey Place
- 871 N Granada Dr
- 76 S Pepperwood Place
- 3580 W Dublin St
- 3877 W Butler St Unit 1
- 2673 W Ivanhoe St
- 2623 W Ivanhoe St
- 3860 W Golden Keys Way
- 3930 W Monterey St Unit 136
- 3855 W Denver St
- 962 N Alan Ct
- 3921 W Ivanhoe St Unit 180
- 3955 W Cindy St
- 3608 W Fairview Ln
- 3932 W Rene Dr
