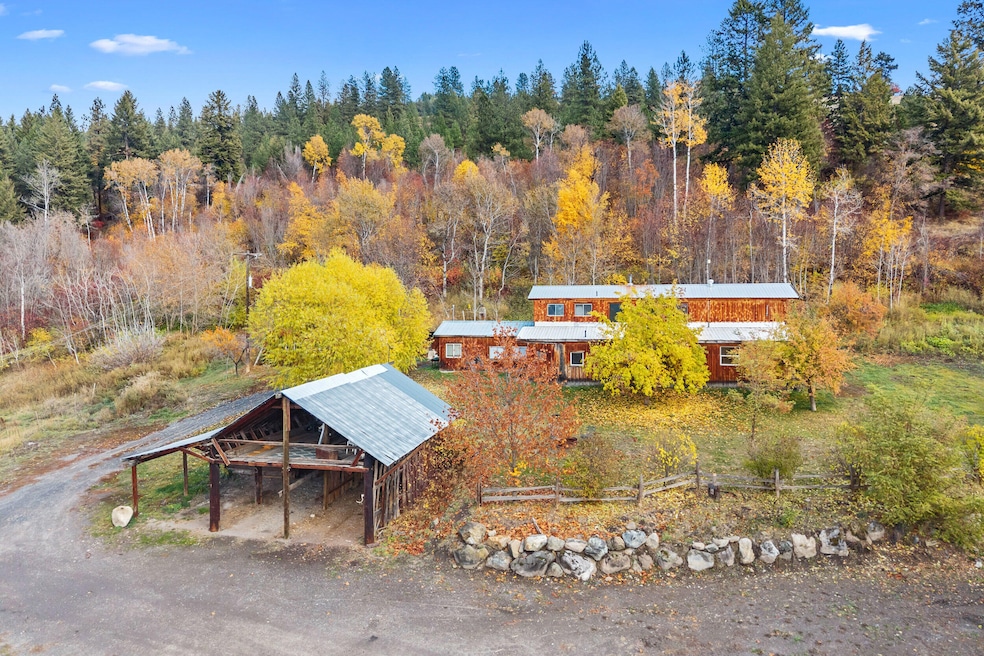3115 Beardslee Rd Kettle Falls, WA 99141
Estimated payment $2,837/month
Highlights
- Barn
- Mountain View
- Wood Flooring
- 60 Acre Lot
- Pond
- Mud Room
About This Home
This exceptional property spans 60 acres, featuring mature trees, open pasture, creek, & tranquil pond, all enclosed by perimeter fencing ideal for animals. Enjoy scenic mountain and valley vistas from various vantage points. Multiple outbuildings include two Quonset huts, a carport/barn, & several other miscellaneous structures. The spacious rustic home is filled with character, boasting an open kitchen with wood cook stove, a welcoming living room that adjoins a den and primary bedroom with private balcony that overlooks the scenic surroundings. Water is supplied by a developed spring that gravity-feeds into a holding tank. With unlimited opportunities to personalize and make this house your own, the property is offered ''as is,'' and showings are available by appointment only.
Home Details
Home Type
- Single Family
Est. Annual Taxes
- $1,273
Year Built
- Built in 1988
Lot Details
- 60 Acre Lot
- Creek or Stream
- Southern Exposure
- Fenced
- Level Lot
- Irregular Lot
- Sprinkler System
- Landscaped with Trees
- Zoning described as Residential, R20
Parking
- 4 Car Garage
- Parking Available
Property Views
- Mountain
- Territorial
- Valley
Home Design
- Pillar, Post or Pier Foundation
- Frame Construction
- Pitched Roof
- Metal Roof
- Wood Siding
- Concrete Perimeter Foundation
Interior Spaces
- 2,884 Sq Ft Home
- 2-Story Property
- Ceiling Fan
- Mud Room
- Den
- Wood Flooring
- Crawl Space
- Security Gate
Kitchen
- Gas Range
- Dishwasher
Bedrooms and Bathrooms
- 3 Bedrooms
- 2 Bathrooms
Laundry
- Laundry Room
- Laundry on main level
- Dryer
- Washer
Outdoor Features
- Pond
- Spring on Lot
- Balcony
- Patio
- Shed
Farming
- Barn
- Pasture
Utilities
- Heating System Uses Wood
- 200+ Amp Service
- Spring water is a source of water for the property
- Water Holding Tank
- Electric Water Heater
- Septic System
Community Details
- No Home Owners Association
Listing and Financial Details
- Assessor Parcel Number 1720545
Map
Tax History
| Year | Tax Paid | Tax Assessment Tax Assessment Total Assessment is a certain percentage of the fair market value that is determined by local assessors to be the total taxable value of land and additions on the property. | Land | Improvement |
|---|---|---|---|---|
| 2025 | $1,273 | $195,062 | $18,966 | $176,096 |
| 2024 | $1,273 | $189,686 | $18,981 | $170,705 |
| 2023 | $1,093 | $323,537 | $150,000 | $173,537 |
| 2022 | $995 | $295,331 | $150,000 | $145,331 |
| 2021 | $1,013 | $135,401 | $12,707 | $122,694 |
| 2020 | $991 | $135,401 | $12,707 | $122,694 |
| 2019 | $1,020 | $132,439 | $12,532 | $119,907 |
| 2018 | $1,058 | $129,056 | $13,215 | $115,841 |
| 2017 | $944 | $129,284 | $14,277 | $115,007 |
| 2016 | $921 | $129,730 | $14,723 | $115,007 |
| 2015 | $749 | $132,831 | $14,260 | $118,571 |
| 2013 | -- | $106,115 | $14,935 | $91,180 |
Property History
| Date | Event | Price | List to Sale | Price per Sq Ft |
|---|---|---|---|---|
| 01/12/2026 01/12/26 | Pending | -- | -- | -- |
| 11/05/2025 11/05/25 | For Sale | $530,000 | -- | $184 / Sq Ft |
Purchase History
| Date | Type | Sale Price | Title Company |
|---|---|---|---|
| Warranty Deed | $350,000 | Stevens County Title |
Mortgage History
| Date | Status | Loan Amount | Loan Type |
|---|---|---|---|
| Open | $320,000 | Seller Take Back |
Source: Northeast Washington Association of REALTORS®
MLS Number: 45303
APN: 1720545
- 2697 Bridgeman-Rettinger Rd
- 2694 Bridgeman-Rettinger Rd
- XXXX Hill Loop Rd
- 2380 Kettle River Rd
- 2339 Kettle River Rd
- 3378 H Hill Loop Rd
- 3378 H Hill Loop Rd
- 2716 Northport Flat Creek Rd
- 3124 Orient Cutoff Rd
- 1866 K Northport Flat Creek Rd
- 20XX Northport Flat Creek Rd
- 34xx Northport Flat Creek Rd
- 24907 Highway 395 N
- 3349 Rockcut Rd
- TBD China Bend Rd
- 2122 Northport Flat Creek Rd
- 2594 Bossburg Rd
- 35XX Rockcut Rd
- 3XXX Rockcut Rd
- 3500 Rockcut Rd
Ask me questions while you tour the home.







