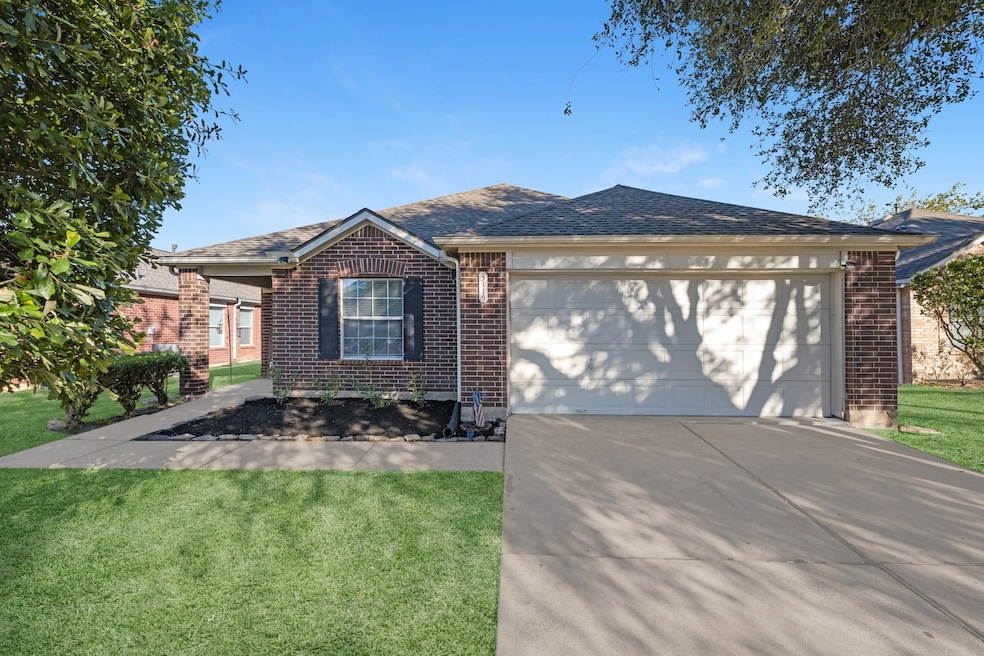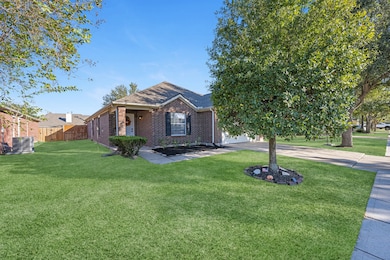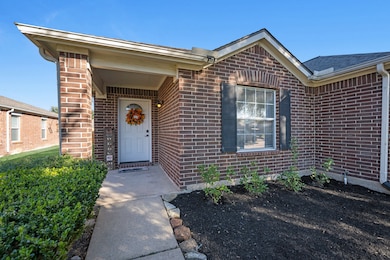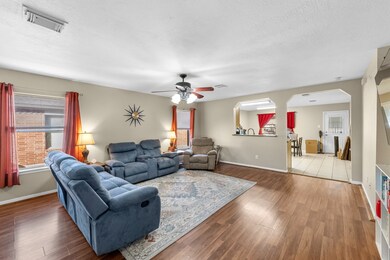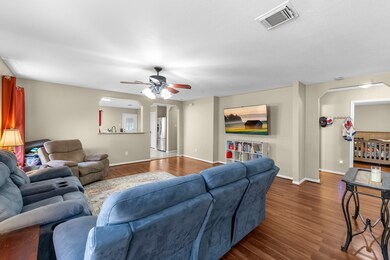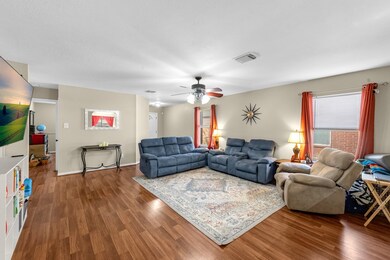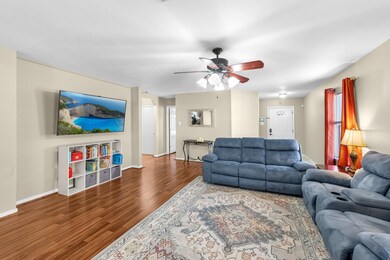
3115 Centennial Village Dr Pearland, TX 77584
Estimated payment $2,199/month
Highlights
- Deck
- Traditional Architecture
- Breakfast Room
- Magnolia Elementary School Rated A
- Covered Patio or Porch
- Family Room Off Kitchen
About This Home
Welcome to this beautiful single-story 3-bedroom, 2-bath home offering comfort and functionality. As you enter, you’re greeted by a spacious living area that flows seamlessly into the dining and kitchen spaces. The kitchen features granite countertops, ample cabinetry, and stainless steel appliances—perfect for cooking and entertaining. The primary bedroom provides a relaxing retreat with an ensuite bath featuring a tub-shower combo. Two additional bedrooms are equally spacious and share a full bath. Step outside to enjoy a fully fenced backyard with a covered patio, mature trees, and lush greenery—ideal for outdoor gatherings. A two-car attached garage completes this inviting home. Home has a new roof! Great back patio & large yard. Contact us to tour today!
Home Details
Home Type
- Single Family
Est. Annual Taxes
- $6,800
Year Built
- Built in 2002
Lot Details
- 6,325 Sq Ft Lot
- Back Yard Fenced
HOA Fees
- $24 Monthly HOA Fees
Parking
- 2 Car Attached Garage
Home Design
- Traditional Architecture
- Brick Exterior Construction
- Slab Foundation
- Composition Roof
Interior Spaces
- 1,680 Sq Ft Home
- 1-Story Property
- Ceiling Fan
- Family Room Off Kitchen
- Living Room
- Breakfast Room
- Combination Kitchen and Dining Room
- Utility Room
- Washer and Gas Dryer Hookup
Kitchen
- Oven
- Gas Cooktop
- Free-Standing Range
- Microwave
- Dishwasher
- Disposal
Flooring
- Tile
- Vinyl
Bedrooms and Bathrooms
- 3 Bedrooms
- 2 Full Bathrooms
- Single Vanity
- Bathtub with Shower
Home Security
- Prewired Security
- Fire and Smoke Detector
Eco-Friendly Details
- ENERGY STAR Qualified Appliances
- Energy-Efficient HVAC
- Energy-Efficient Thermostat
- Ventilation
Outdoor Features
- Deck
- Covered Patio or Porch
Schools
- H C Carleston Elementary School
- Pearland Junior High South
- Pearland High School
Utilities
- Central Heating and Cooling System
- Heating System Uses Gas
- Programmable Thermostat
Community Details
- Principle Mgmt Group Association, Phone Number (713) 329-7100
- Centennial Village Subdivision
Map
Home Values in the Area
Average Home Value in this Area
Tax History
| Year | Tax Paid | Tax Assessment Tax Assessment Total Assessment is a certain percentage of the fair market value that is determined by local assessors to be the total taxable value of land and additions on the property. | Land | Improvement |
|---|---|---|---|---|
| 2025 | $4,898 | $286,100 | $28,460 | $257,640 |
| 2023 | $4,898 | $289,070 | $28,460 | $260,610 |
| 2022 | $6,007 | $228,360 | $28,460 | $199,900 |
| 2021 | $5,686 | $199,740 | $28,460 | $171,280 |
| 2020 | $5,807 | $194,340 | $27,280 | $167,060 |
| 2019 | $4,643 | $154,310 | $23,720 | $130,590 |
| 2018 | $4,540 | $151,480 | $23,720 | $127,760 |
| 2017 | $4,444 | $145,700 | $23,720 | $121,980 |
| 2016 | $4,444 | $145,700 | $23,720 | $121,980 |
| 2014 | $3,754 | $128,260 | $23,720 | $104,540 |
Property History
| Date | Event | Price | List to Sale | Price per Sq Ft | Prior Sale |
|---|---|---|---|---|---|
| 11/14/2025 11/14/25 | For Sale | $305,000 | +9.1% | $182 / Sq Ft | |
| 08/24/2022 08/24/22 | Off Market | -- | -- | -- | |
| 08/22/2022 08/22/22 | Sold | -- | -- | -- | View Prior Sale |
| 07/24/2022 07/24/22 | Pending | -- | -- | -- | |
| 07/18/2022 07/18/22 | Price Changed | $279,500 | -3.6% | $166 / Sq Ft | |
| 07/11/2022 07/11/22 | For Sale | $290,000 | -- | $173 / Sq Ft |
Purchase History
| Date | Type | Sale Price | Title Company |
|---|---|---|---|
| Deed | -- | South Land Title Company | |
| Vendors Lien | -- | South Land Title Llc | |
| Corporate Deed | -- | -- |
Mortgage History
| Date | Status | Loan Amount | Loan Type |
|---|---|---|---|
| Open | $270,019 | FHA | |
| Previous Owner | $142,373 | FHA | |
| Previous Owner | $116,319 | FHA |
About the Listing Agent

Brooke is truly a people person. Her passion is helping her clients get exactly what they want and more. With over fifteen years experience in customer service, she knows what it takes to lead successfully. Whether you are looking to buy, sell, lease or invest, Brooke is your girl! She is attentive, kind and will always keep your best interest in mind. Call Brooke today for a wonderful real estate experience!
Brooke's Other Listings
Source: Houston Association of REALTORS®
MLS Number: 11936882
APN: 2583-1002-017
- 5301 Ryan Acres Dr
- 5109 Playa Dr
- 00 Hatfield Rd
- 5705 Woodville Ln
- 2915 Veva Dr
- 2913 Linda Dr
- 4967 Millican Dr
- 5208 Carmona Ln
- 5003 Apple Springs Dr
- 5205 Carmona Ln
- 4805 Campbell Dr
- 0 Ochoa Rd
- 3149 Harkey Rd
- 2721 Village Mills Dr
- 5013 Camden Ln
- 5604 Broadway St
- 3602 Lindhaven Dr
- 3307 Norma Ln
- 3237 Harkey Rd
- 0 Hatfield County Rd 480 Rd Unit 20764256
- 3106 Centennial Village Dr
- 3010 Ashton Park Dr
- 2909 Linda Dr
- 5013 Camden Ln
- 4612 Meridian Park Dr
- 2703 Hot Springs Dr
- 3902 Spring River Dr
- 3511 Cypress Village Dr
- 4603 Chaperel Dr
- 3911 Spring River Dr
- 2711 Aspen Ln
- 2506 Ray St
- 5306 Spring Branch Dr
- 4014 Ivywood Dr
- 5413 Caprock Dr
- 2533 S Washington Ave Unit B
- 2527 S Washington Ave Unit B
- 6520 Broadway St
- 6407 Hillock Ln
- 5909 Sawyer Dr
