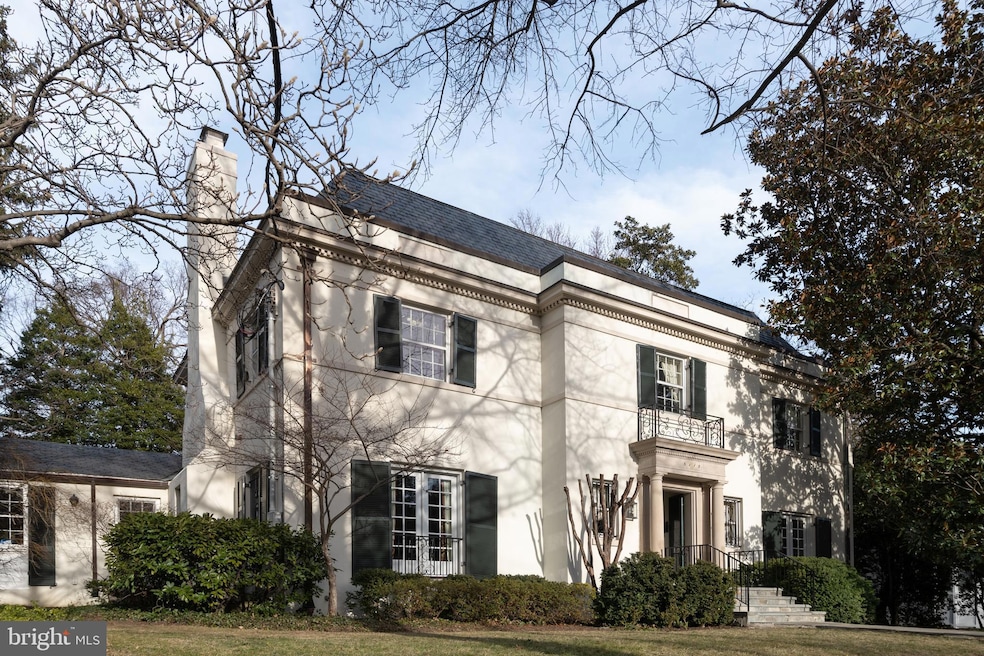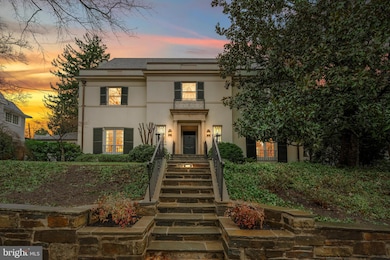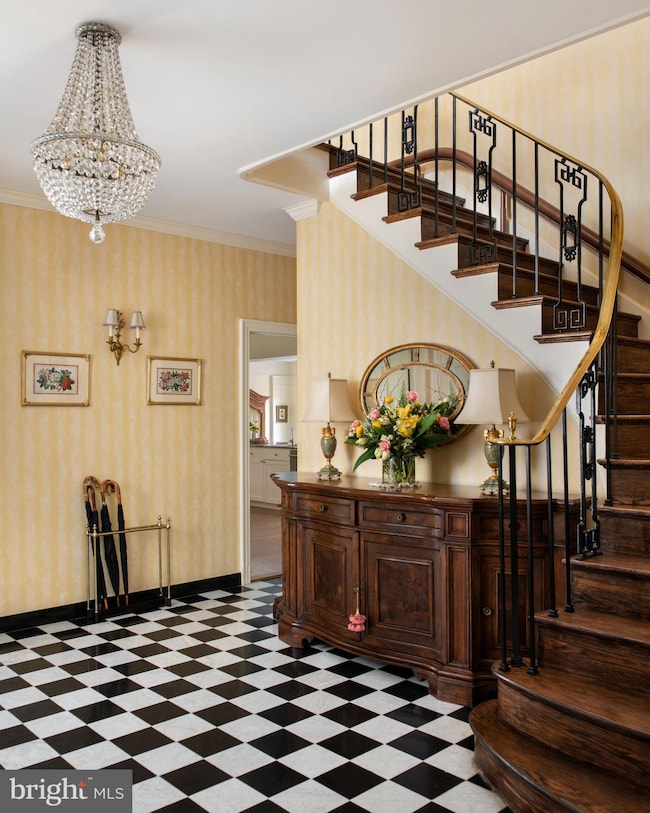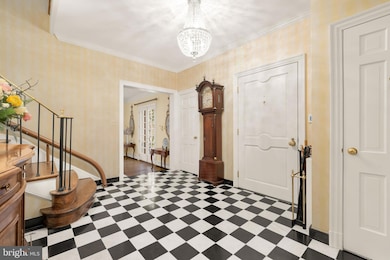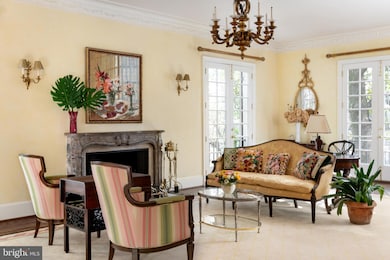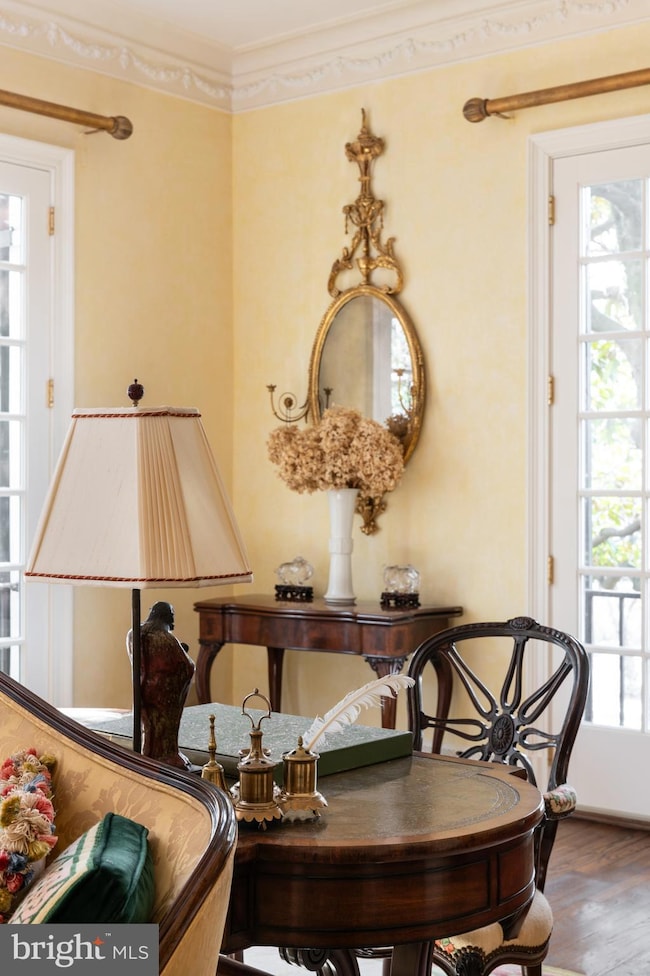
3115 Cleveland Ave NW Washington, DC 20008
Woodley Park NeighborhoodEstimated payment $24,243/month
Highlights
- Eat-In Gourmet Kitchen
- 0.34 Acre Lot
- Colonial Architecture
- Oyster-Adams Bilingual School Rated A-
- Curved or Spiral Staircase
- Traditional Floor Plan
About This Home
Welcome to Bryarly. This stately 5 bedroom colonial home, continuously kept in pristine condition since 1935, lies at the confluence of three of Washington’s great neighborhoods with easy access to our city’s major attractions and thoroughfares.
The home’s crisp exterior accented with pronounced shutters has an elegance equal to the flowering magnolia that is the envy of the neighborhood. The home was always meant for entertaining on a large scale. The gracious proportions of its public rooms; its lush rear lawn teeming with towering trees and awe-worthy boxwoods; and its large outdoor stone patio offer an easy flow for dozens or even hundreds of guests.
The home’s formal living room has been reborn into the inviting salon it was always meant to be. Folding doors and two steps down lead you into a spacious and elegant retreat with visually stunning crown moldings and a marble fireplace once a centerpiece of the Dumbarton House.
The beautiful library is a cocoon-like study shrouded in natural light from the glorious wall of paned windows that would do an Ivy-League reading room proud. There’s plenty of room for a sitting area at the fireplace, while comfortable sofas make for a peaceful place to grab a book from the floor to ceiling built-ins that make this stunning room a standout from every angle.
The kitchen is the center of the home. The current owners installed a custom built La Cornue stove which was brought from Paris to be a magnificent centerpiece of the room. The handsome heated tiled breakfast nook with its wall of French doors leading out into the gardens not only enhances the adjoining kitchen, but also creates function.
The dining room was expanded by Gerson Nordlinger, a prominent benefactor of the Washington Symphony Orchestra, who utilized this space and the gardens to regale patrons of Washington’s performing arts with lavish dinner parties and private performances of upcoming productions. The current owners commissioned a muted-toned paper of branches and flowers to cover the walls of the spectacular dining room, which lies at the intersection of the formal salon, kitchen, and library. A functional and beautiful chair rail forms a base for the redesign, though the handsomely proportioned crown molding and the built-in corner cabinets are original to the home.
Located at the top of the home’s wide, gracious stairway is the primary suite. The owners renovated this enormous bedroom, installing the eighteenth-century hand carved pine mantel and gas fireplace to make winter warmth a modern convenience with the click of a remote.
Two exceptionally large additional bedrooms run the course of the second floor, each a corner room with tree filled views that enjoy ample storage and gracious accommodations. These rooms’ inspiring dimensions provide a level of comfort the most discerning of residents can appreciate.
Do not be fooled by the steep staircase leading to the third level. Upon ascending you enter a remarkable attic conversion complete with an additional bedroom, full bathroom, storeroom and a pair remarkable cedar lined walk-in closets. This space is meaningfully versatile for an extensive menu of potential uses. But one thing is for absolute certain – you are NEVER running out of storage space in this closet rich home.
The lower level offers a den or office that can host movie night or double as extra sleeping space. The main laundry area is down here as well. Both spaces enjoy updated built-in shelving and storage.
The Great Lawn with its fountain and curved stone walls offers an elegant space for entertaining or has the potential to be reimagined into a glorious pool and entertainment extravaganza. Its flat turf offers plenty of space.
In every way, this home is as comfortable hosting a large reunion of old friends as it is of creating the intimacy of a treasured family wedding.
Home Details
Home Type
- Single Family
Est. Annual Taxes
- $29,119
Year Built
- Built in 1935
Lot Details
- 0.34 Acre Lot
- Property is zoned R1-B
Parking
- 2 Car Direct Access Garage
- Public Parking
- Rear-Facing Garage
- Garage Door Opener
Home Design
- Colonial Architecture
- Slab Foundation
- Stucco
Interior Spaces
- Property has 4 Levels
- Traditional Floor Plan
- Curved or Spiral Staircase
- Built-In Features
- Chair Railings
- Crown Molding
- 3 Fireplaces
- Window Treatments
- Family Room Off Kitchen
- Formal Dining Room
- Wood Flooring
- Partially Finished Basement
Kitchen
- Eat-In Gourmet Kitchen
- Breakfast Area or Nook
- Gas Oven or Range
- Six Burner Stove
- Built-In Microwave
- Freezer
- Dishwasher
- Kitchen Island
- Upgraded Countertops
- Wine Rack
- Disposal
Bedrooms and Bathrooms
- En-Suite Bathroom
- Cedar Closet
- Walk-In Closet
Laundry
- Dryer
- Washer
Accessible Home Design
- Roll-in Shower
- Chairlift
Schools
- Oyster-Adams Bilingual Elementary And Middle School
- Wilson Senior High School
Utilities
- Central Air
- Hot Water Heating System
- Natural Gas Water Heater
Community Details
- No Home Owners Association
- Massachusetts Avenue Heights Subdivision
Listing and Financial Details
- Tax Lot 22
- Assessor Parcel Number 2121//0022
Map
Home Values in the Area
Average Home Value in this Area
Tax History
| Year | Tax Paid | Tax Assessment Tax Assessment Total Assessment is a certain percentage of the fair market value that is determined by local assessors to be the total taxable value of land and additions on the property. | Land | Improvement |
|---|---|---|---|---|
| 2024 | $29,119 | $3,512,760 | $1,525,900 | $1,986,860 |
| 2023 | $28,092 | $3,388,930 | $1,460,720 | $1,928,210 |
| 2022 | $26,826 | $3,234,670 | $1,387,390 | $1,847,280 |
| 2021 | $26,290 | $3,169,270 | $1,364,900 | $1,804,370 |
| 2020 | $25,181 | $3,038,210 | $1,319,440 | $1,718,770 |
| 2019 | $24,785 | $2,990,710 | $1,262,070 | $1,728,640 |
| 2018 | $24,280 | $2,929,810 | $0 | $0 |
| 2017 | $22,826 | $2,757,830 | $0 | $0 |
| 2016 | $22,443 | $2,712,000 | $0 | $0 |
| 2015 | $22,252 | $2,689,290 | $0 | $0 |
| 2014 | $20,399 | $2,470,090 | $0 | $0 |
Property History
| Date | Event | Price | Change | Sq Ft Price |
|---|---|---|---|---|
| 04/18/2025 04/18/25 | Price Changed | $3,950,000 | -6.0% | $589 / Sq Ft |
| 03/12/2025 03/12/25 | For Sale | $4,200,000 | 0.0% | $627 / Sq Ft |
| 03/05/2025 03/05/25 | Off Market | $4,200,000 | -- | -- |
| 02/09/2025 02/09/25 | For Sale | $4,200,000 | -- | $627 / Sq Ft |
Purchase History
| Date | Type | Sale Price | Title Company |
|---|---|---|---|
| Deed | $1,595,000 | -- |
Mortgage History
| Date | Status | Loan Amount | Loan Type |
|---|---|---|---|
| Open | $350,000 | Commercial | |
| Open | $1,034,500 | New Conventional | |
| Closed | $250,000 | Credit Line Revolving | |
| Closed | $1,125,000 | New Conventional | |
| Closed | $800,000 | No Value Available |
Similar Homes in Washington, DC
Source: Bright MLS
MLS Number: DCDC2161452
APN: 2121-0022
- 3101 Cleveland Ave NW
- 2800 32nd St NW
- 2701 32nd St NW
- 3226 Cleveland Ave NW
- 2909 Garfield St NW
- 2913 Cathedral Ave NW
- 2862 28th St NW
- 2803 Cortland Place NW Unit 107
- 2801 Cortland Place NW Unit 1
- 2637 Garfield St NW
- 3100 Connecticut Ave NW Unit 305
- 3100 Connecticut Ave NW Unit 434
- 3100 Connecticut Ave NW Unit 419
- 3100 Connecticut Ave NW Unit 329
- 2737 Devonshire Place NW Unit 503
- 2737 Devonshire Place NW Unit 321
- 2737 Devonshire Place NW Unit D
- 2818 Connecticut Ave NW Unit 503
- 2838 Mcgill Terrace NW
- 2700 Calvert St NW Unit 817
- 2800 Woodley Rd NW
- 3415 Fulton St NW
- 2869 28th St NW Unit 2
- 2869 28th St NW Unit 103
- 2727 29th St NW
- 2800 Devonshire Place NW Unit B1
- 2700 Woodley Rd NW
- 2821 27th St NW
- 2701 Calvert St NW
- 3100 Connecticut Ave NW Unit 442
- 3100 Connecticut Ave NW Unit 307
- 2737 Devonshire Place NW Unit 327
- 2828 Connecticut Ave NW
- 2818 Connecticut Ave NW Unit 503
- 2650 Woodley Rd NW
- 2650 Woodley Rd NW Unit 504/VARIES
- 2650 Woodley Rd NW Unit 903/VARIES
- 2650 Woodley Rd NW Unit 928/VARIES
- 2650 Woodley Rd NW Unit 902/VARIES
- 2650 Woodley Rd NW Unit 804/VARIES
