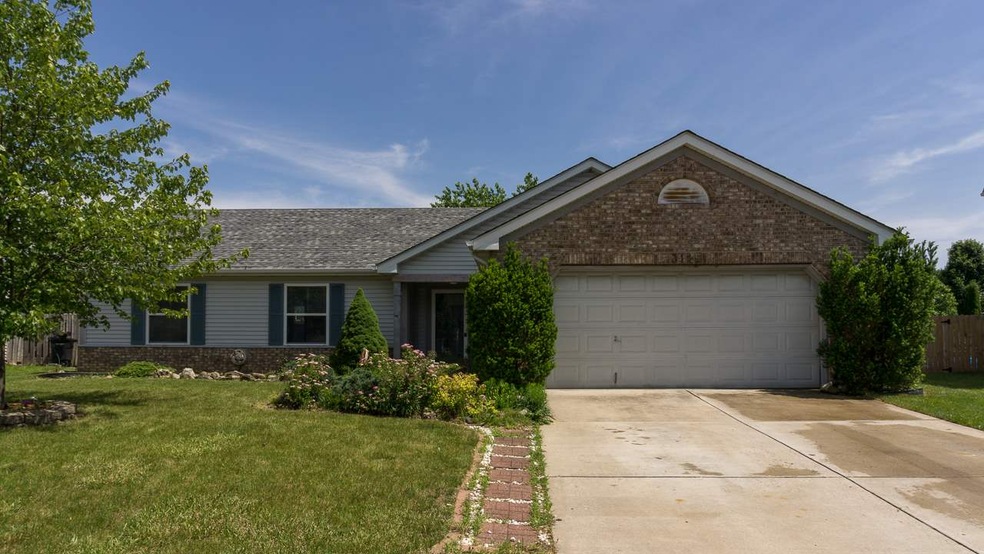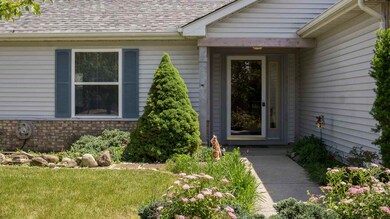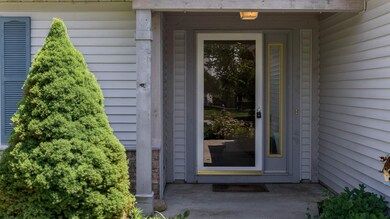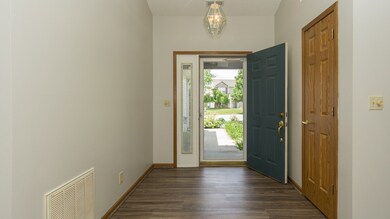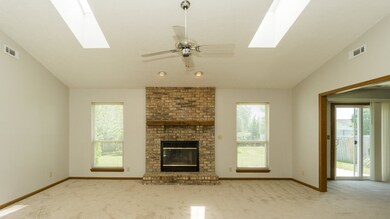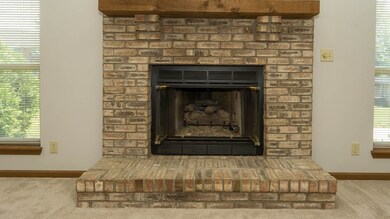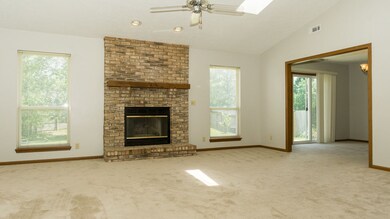
3115 Dover Ln Lafayette, IN 47909
Dover Estates NeighborhoodHighlights
- Ranch Style House
- Community Fire Pit
- Skylights
- Cathedral Ceiling
- Picket Fence
- 4-minute walk to Neil Armstrong Park
About This Home
As of November 2024Move in ready, this house is located minutes from shopping and schools.This home has 3 beds and 2 full bathrooms and an open concept living area. New flooring, paint, and a newer roof. Newer appliances (still under warranty). Large fenced back yard, with two sheds for storage. Taxes represent no Homestead credit.
Home Details
Home Type
- Single Family
Est. Annual Taxes
- $2,170
Year Built
- Built in 1994
Lot Details
- 5,358 Sq Ft Lot
- Lot Dimensions are 39x137
- Picket Fence
- Property is Fully Fenced
- Landscaped
- Level Lot
HOA Fees
- $4 Monthly HOA Fees
Parking
- 2 Car Attached Garage
- Garage Door Opener
Home Design
- Ranch Style House
- Slab Foundation
- Asphalt Roof
- Vinyl Construction Material
Interior Spaces
- 1,530 Sq Ft Home
- Cathedral Ceiling
- Ceiling Fan
- Skylights
- Gas Log Fireplace
- Double Pane Windows
- ENERGY STAR Qualified Doors
- Entrance Foyer
- Living Room with Fireplace
Kitchen
- Breakfast Bar
- Oven or Range
- Laminate Countertops
- Utility Sink
- Disposal
Flooring
- Carpet
- Laminate
Bedrooms and Bathrooms
- 3 Bedrooms
- Walk-In Closet
- 2 Full Bathrooms
- Bathtub with Shower
- Separate Shower
Laundry
- Laundry on main level
- Washer and Gas Dryer Hookup
Attic
- Storage In Attic
- Pull Down Stairs to Attic
Home Security
- Storm Doors
- Carbon Monoxide Detectors
- Fire and Smoke Detector
Eco-Friendly Details
- Energy-Efficient Appliances
- Energy-Efficient Windows
- Energy-Efficient HVAC
- Energy-Efficient Lighting
- Energy-Efficient Insulation
- ENERGY STAR Qualified Equipment for Heating
- Energy-Efficient Thermostat
Schools
- Earhart Elementary School
- Sunnyside/Tecumseh Middle School
- Jefferson High School
Utilities
- Forced Air Heating and Cooling System
- ENERGY STAR Qualified Air Conditioning
- Heating System Uses Gas
- ENERGY STAR Qualified Water Heater
- Cable TV Available
Additional Features
- Patio
- Suburban Location
Listing and Financial Details
- Assessor Parcel Number 79-11-05-427-010.000-032
Community Details
Overview
- Coventry Glen Subdivision
Amenities
- Community Fire Pit
Ownership History
Purchase Details
Home Financials for this Owner
Home Financials are based on the most recent Mortgage that was taken out on this home.Purchase Details
Home Financials for this Owner
Home Financials are based on the most recent Mortgage that was taken out on this home.Purchase Details
Home Financials for this Owner
Home Financials are based on the most recent Mortgage that was taken out on this home.Similar Homes in Lafayette, IN
Home Values in the Area
Average Home Value in this Area
Purchase History
| Date | Type | Sale Price | Title Company |
|---|---|---|---|
| Warranty Deed | $255,000 | None Listed On Document | |
| Warranty Deed | -- | Metropolitan Title | |
| Warranty Deed | -- | Columbia Title |
Mortgage History
| Date | Status | Loan Amount | Loan Type |
|---|---|---|---|
| Open | $242,250 | New Conventional | |
| Previous Owner | $136,875 | New Conventional | |
| Previous Owner | $140,400 | Adjustable Rate Mortgage/ARM |
Property History
| Date | Event | Price | Change | Sq Ft Price |
|---|---|---|---|---|
| 11/07/2024 11/07/24 | Sold | $255,000 | -1.9% | $168 / Sq Ft |
| 10/09/2024 10/09/24 | Pending | -- | -- | -- |
| 10/03/2024 10/03/24 | For Sale | $259,900 | +42.4% | $171 / Sq Ft |
| 12/02/2020 12/02/20 | Sold | $182,500 | -1.3% | $119 / Sq Ft |
| 11/02/2020 11/02/20 | Pending | -- | -- | -- |
| 11/01/2020 11/01/20 | For Sale | $184,900 | +18.5% | $121 / Sq Ft |
| 07/13/2018 07/13/18 | Sold | $156,000 | -1.9% | $102 / Sq Ft |
| 06/08/2018 06/08/18 | Pending | -- | -- | -- |
| 06/07/2018 06/07/18 | For Sale | $159,000 | -- | $104 / Sq Ft |
Tax History Compared to Growth
Tax History
| Year | Tax Paid | Tax Assessment Tax Assessment Total Assessment is a certain percentage of the fair market value that is determined by local assessors to be the total taxable value of land and additions on the property. | Land | Improvement |
|---|---|---|---|---|
| 2024 | $1,400 | $156,600 | $27,200 | $129,400 |
| 2023 | $3,250 | $162,500 | $22,800 | $139,700 |
| 2022 | $3,250 | $162,500 | $22,800 | $139,700 |
| 2021 | $2,907 | $145,100 | $22,800 | $122,300 |
| 2020 | $1,274 | $133,000 | $22,800 | $110,200 |
| 2019 | $1,106 | $122,700 | $22,800 | $99,900 |
| 2018 | $1,069 | $115,200 | $22,800 | $92,400 |
| 2017 | $2,171 | $108,200 | $19,800 | $88,400 |
| 2016 | $2,102 | $104,800 | $19,800 | $85,000 |
| 2014 | $1,960 | $97,700 | $19,800 | $77,900 |
| 2013 | $1,914 | $95,400 | $19,800 | $75,600 |
Agents Affiliated with this Home
-

Seller's Agent in 2024
Amy Hockema
Keller Williams Lafayette
(765) 532-6618
1 in this area
90 Total Sales
-

Buyer's Agent in 2024
Cara McLean-Rolfes
Trueblood Real Estate
(765) 714-3569
2 in this area
118 Total Sales
-
T
Seller's Agent in 2020
Thomas Albregts
Keller Williams Lafayette
5 in this area
241 Total Sales
-

Seller's Agent in 2018
Doug Browning
Keller Williams Lafayette
(765) 412-3625
2 in this area
153 Total Sales
-

Buyer's Agent in 2018
Tom & Erin Albregts
Keller Williams Lafayette
(765) 426-8773
13 Total Sales
Map
Source: Indiana Regional MLS
MLS Number: 201824408
APN: 79-11-05-427-010.000-032
- 517 Stockdale Dr
- 1006 Southport Dr
- 1018 Southport Dr
- 318 Thames Ave
- 1021 Southport Dr
- 1205 Norma Jean Dr
- 437 Matterhorn Place
- 948 Rochelle Dr
- 3441 Poland Hill Rd
- 3503 S 9th St
- 1204 Holly Dr
- 111 Kinkaid Dr
- 2820 Limestone Ln
- 2564 Lafayette Dr
- 1613 Sherwood Dr
- 2525 S 9th St
- 3005 S 18th St
- 2604 Oxford St
- 2001 Osceola Dr
- 3319 Lenehan Ln
