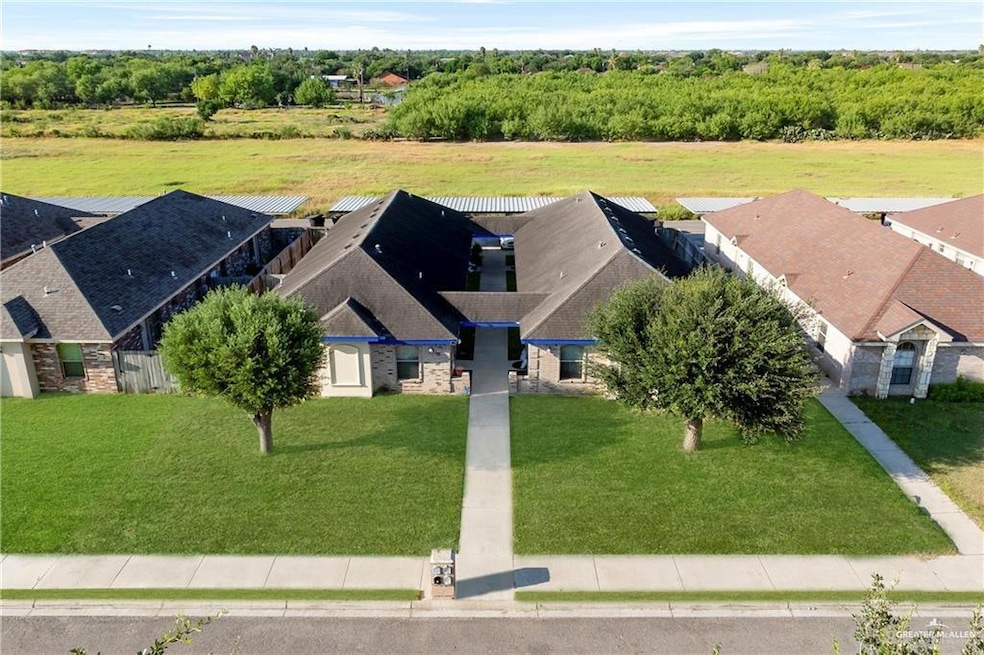3115 E Diamondhead Ave Mission, TX 78573
Estimated payment $2,493/month
Highlights
- Landscaped Professionally
- Mature Trees
- Double Pane Windows
- Sharyland North Junior High School Rated A
- No HOA
- Laundry Room
About This Home
Solid investment w/proven income potential & room for growth located in a highly desirable area walking distance from Jensen Elementary. 4 - 2 bed 2 bath units ideal to add to an investment portfolio or perfect a first-time investment. 100% occupied, solid long-term tenants who have been in place for 5-8 yrs. Potential Rent increases to $950-$975 per mo. totaling $3,600 - $3,850 per mo. $42,000+ invested in the property. Improvements include: repaired roof 2023, new paint & repairs for the entire 4-plex 23' & new exterior paint 24'. The AC exterior units have been cleaned 23', and the dryer exhaust roof vents have been cleaned. New exterior lights & cameras, adding value for tenants. New thermostats in Apt B & D, new washers & dryers Apt B & D & fully rehabbed Apt D. Situated on a street lined w/other 4-plexes, as new as 2015, indicating strong demand & profitability.
Property Details
Home Type
- Multi-Family
Est. Annual Taxes
- $7,026
Year Built
- Built in 2007
Lot Details
- 9,558 Sq Ft Lot
- Privacy Fence
- Wood Fence
- Landscaped Professionally
- Irregular Lot
- Mature Trees
Home Design
- Quadruplex
- Brick Exterior Construction
- Slab Foundation
- Shingle Roof
Interior Spaces
- 3,640 Sq Ft Home
- 1-Story Property
- Ceiling Fan
- Double Pane Windows
- Tile Flooring
- Fire and Smoke Detector
- Stove
Laundry
- Laundry Room
- Dryer
- Washer
Parking
- Garage
- 8 Carport Spaces
- Rear-Facing Garage
Schools
- Jensen Elementary School
- Sharyland North Junior Middle School
- Sharyland Pioneer High School
Utilities
- Central Heating and Cooling System
- Electric Water Heater
Listing and Financial Details
- Assessor Parcel Number E443500000002400
Community Details
Overview
- No Home Owners Association
- 2 Buildings
- 2 Units
- El Milagro Estates Subdivision
Building Details
- Insurance Expense $2,000
- Maintenance Expense $3,480
- Gross Income $2,750
Map
Home Values in the Area
Average Home Value in this Area
Property History
| Date | Event | Price | List to Sale | Price per Sq Ft |
|---|---|---|---|---|
| 09/01/2025 09/01/25 | For Sale | $370,000 | -- | $102 / Sq Ft |
Purchase History
| Date | Type | Sale Price | Title Company |
|---|---|---|---|
| Deed | -- | Top Texas Title | |
| Vendors Lien | -- | Vltc |
Mortgage History
| Date | Status | Loan Amount | Loan Type |
|---|---|---|---|
| Open | $249,750 | New Conventional | |
| Previous Owner | $188,412 | Commercial |
Source: Greater McAllen Association of REALTORS®
MLS Number: 479768
APN: E4435-00-000-0024-00
- 3108 E Mahala Ave
- 3305 Harding Ave
- 3405 E Diamond Head Ave
- 3508 E Diamondhead Ave
- 1210 Linda St
- 2605 E Israel Ave
- 3621 E Diamond Head Ave
- 606 W La Pointe Ave
- 3625 E Diamondhead Ave
- 620 Oaxaca St
- 304 N Santa fe St
- 1416 N San Antonio St
- 1216 N Stewart Blvd
- 3721 E Diamondhead Ave
- 121 N Jo Beth St
- 3824 E Roosevelt Ave
- 117 N Jo Beth St
- 2312 E Honolulu Ave
- 613 N Glasscock Rd
- 0000 N Glasscock Rd
- 3110 E Diamondhead Ave Unit B
- 3110 E Diamondhead Ave Unit 1
- 3005 E Diamondhead Ave Unit 4
- 3005 E Diamondhead Ave Unit B
- 3001 E Diamond Head Ave Unit B
- 3508 E Diamondhead Ave
- 220 N Glasscock Blvd
- 2508 E Israel Ave Unit 2
- 2508 E Israel Ave
- 413 N Rockport St
- 401 Rockport St
- 2813 E Israel Ave
- 2809 E Israel Ave
- 209 N Rockport St
- 2912 E Israel Ave Unit A
- 2912 E Israel Ave Unit C
- 2912 E Israel Ave Unit D
- 2912 E Israel Ave Unit B
- 3401 E Stevenson Ave
- 1409 S Xanthia St
Ask me questions while you tour the home.







