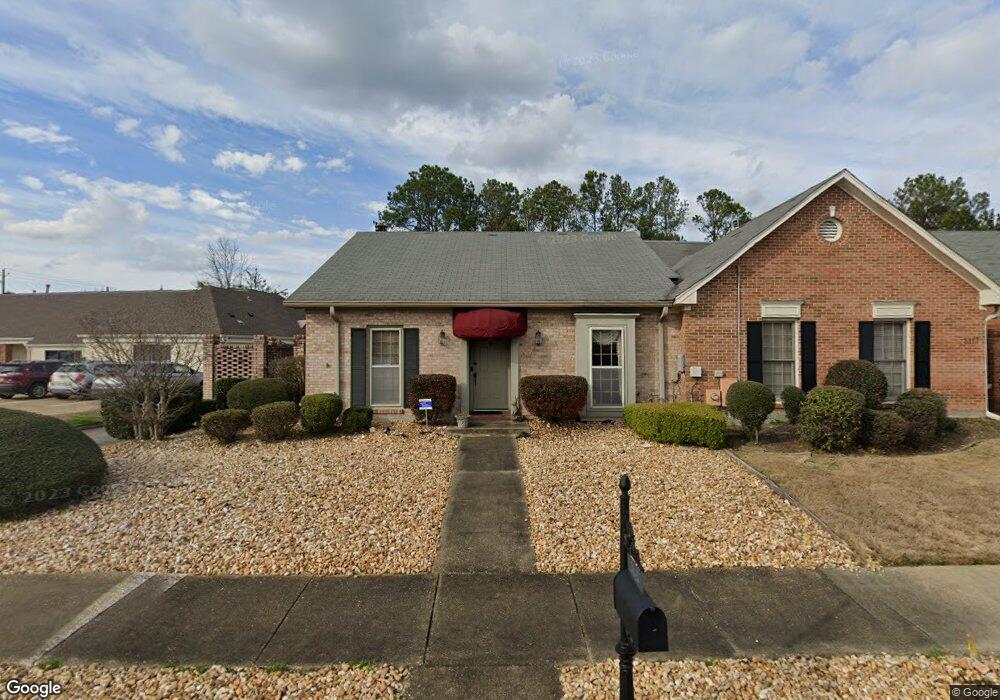3115 Gatsby Ln Montgomery, AL 36106
Hillwood NeighborhoodEstimated Value: $170,000 - $189,000
2
Beds
2
Baths
2,001
Sq Ft
$90/Sq Ft
Est. Value
About This Home
This home is located at 3115 Gatsby Ln, Montgomery, AL 36106 and is currently estimated at $179,328, approximately $89 per square foot. 3115 Gatsby Ln is a home located in Montgomery County with nearby schools including Vaughn Road Elementary School, Goodwyn Middle School, and Johnson Abernathy Graetz (JAG) High School.
Ownership History
Date
Name
Owned For
Owner Type
Purchase Details
Closed on
Jun 21, 2024
Sold by
Campbell John Martin
Bought by
St Peter Catholic Church
Current Estimated Value
Purchase Details
Closed on
Feb 19, 2013
Sold by
Mcteer Mary Frances Campbell
Bought by
Campbell John M
Create a Home Valuation Report for This Property
The Home Valuation Report is an in-depth analysis detailing your home's value as well as a comparison with similar homes in the area
Home Values in the Area
Average Home Value in this Area
Purchase History
| Date | Buyer | Sale Price | Title Company |
|---|---|---|---|
| St Peter Catholic Church | -- | None Listed On Document | |
| Campbell John M | $70,000 | None Available |
Source: Public Records
Tax History Compared to Growth
Tax History
| Year | Tax Paid | Tax Assessment Tax Assessment Total Assessment is a certain percentage of the fair market value that is determined by local assessors to be the total taxable value of land and additions on the property. | Land | Improvement |
|---|---|---|---|---|
| 2025 | $1,835 | $37,620 | $4,000 | $33,620 |
| 2024 | $786 | $18,840 | $2,000 | $16,840 |
| 2023 | $786 | $19,470 | $3,000 | $16,470 |
| 2022 | $539 | $15,870 | $3,000 | $12,870 |
| 2021 | $494 | $14,660 | $0 | $0 |
| 2020 | $517 | $15,270 | $3,000 | $12,270 |
| 2019 | $517 | $15,270 | $3,000 | $12,270 |
| 2018 | $558 | $15,270 | $3,000 | $12,270 |
| 2017 | $479 | $28,500 | $6,000 | $22,500 |
| 2014 | $1,019 | $13,960 | $3,000 | $10,960 |
| 2013 | -- | $12,980 | $3,000 | $9,980 |
Source: Public Records
Map
Nearby Homes
- 2711 Albemarle Rd
- 1300 Zephyr Hills Dr
- 1650 Sheffield Rd
- 1734 Robison Hill Rd
- 1722 Robison Hill Rd
- 3266 Lancaster Ln
- 3255 Lancaster Ln
- 3219 Fairfax Rd
- 2625 E 5th St
- 1829 Hill Hedge Dr
- 1822 Grove Hill Ln
- 1737 Wentworth Dr
- 2620 E 3rd St
- 1819 Gillespie Dr
- 1858 Grove Hill Ln
- 1701 Croom Dr
- 3218 Harrison Rd
- 1743 Croom Dr
- 1829 Fairlee Ct
- 3308 Harrison Rd
