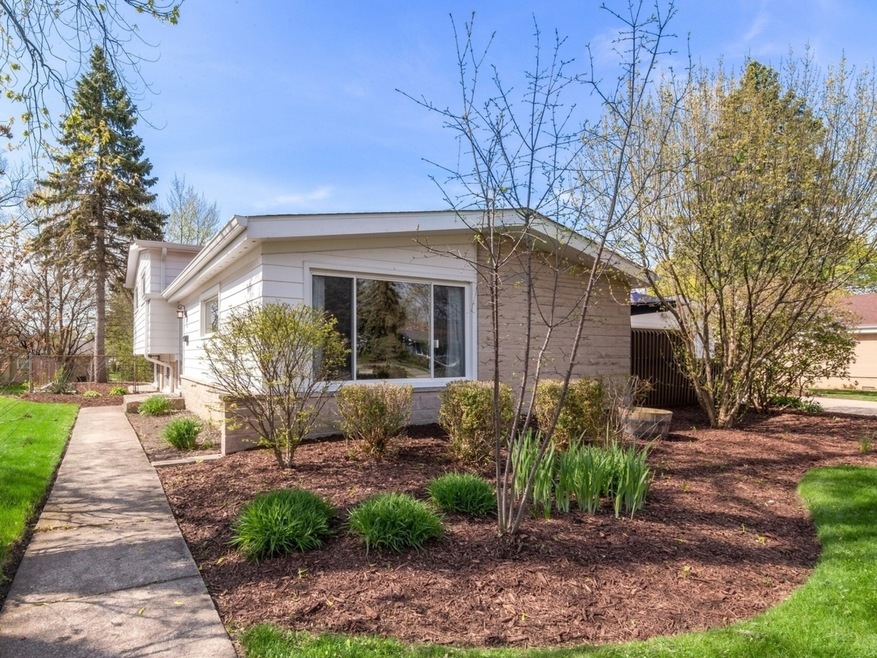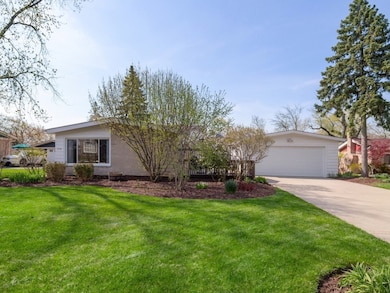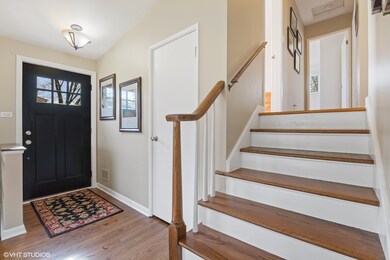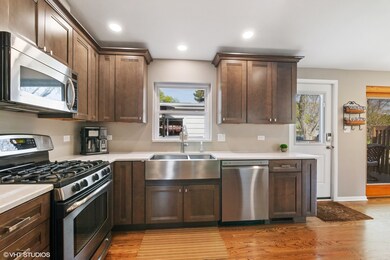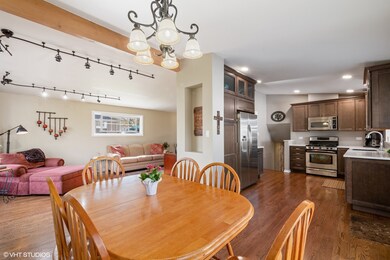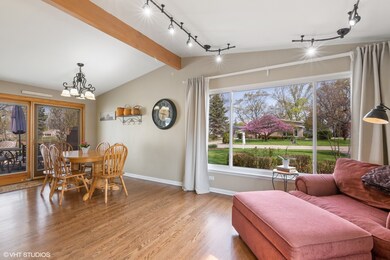
3115 Greenbriar Dr Glenview, IL 60025
Highlights
- Deck
- Wood Flooring
- Stainless Steel Appliances
- Maine East High School Rated A
- Bonus Room
- 2 Car Detached Garage
About This Home
As of June 2021Let's go! Welcome to 3115 Greenbriar - a 4-bed, 2-full-bath home with loads of updates and extras, and priced to sell yesterday. The main level includes a fantastic, updated spacious kitchen with quartz countertops, stainless steel appliances, and a dining/living combo with loads of sunshine. The kitchen and dining area has large sliding doors that open to the expansive outdoor deck, perfect for al-fresco dining and entertaining. The second floor of the home offers three bedrooms and a full bath with double-sink vanity. The walkout basement offers bedroom #4, a full bathroom, a large laundry room, and loads of storage. Crazy extra perk is the heated BONUS room located behind the incredibly spacious 2-car garage, PERFECT space for working/schooling at home! Generous-sized patio and backyard complete this perfect home! Call for details!
Last Agent to Sell the Property
@properties Christie's International Real Estate License #475168399 Listed on: 04/27/2021

Last Buyer's Agent
@properties Christie's International Real Estate License #475105503

Home Details
Home Type
- Single Family
Est. Annual Taxes
- $7,075
Year Built
- Built in 1959 | Remodeled in 2019
Lot Details
- 10,045 Sq Ft Lot
- Lot Dimensions are 81 x 124
Parking
- 2 Car Detached Garage
- Driveway
- Parking Included in Price
Home Design
- Split Level Home
- Bi-Level Home
Interior Spaces
- Open Floorplan
- Bonus Room
- Wood Flooring
Kitchen
- Range
- Microwave
- Freezer
- Dishwasher
- Stainless Steel Appliances
- Disposal
Bedrooms and Bathrooms
- 4 Bedrooms
- 4 Potential Bedrooms
- 2 Full Bathrooms
- Dual Sinks
- Separate Shower
Laundry
- Dryer
- Washer
Finished Basement
- English Basement
- Partial Basement
- Exterior Basement Entry
- Finished Basement Bathroom
- Basement Storage
Outdoor Features
- Deck
Schools
- Washington Elementary School
- Gemini Junior High School
- Maine East High School
Utilities
- Forced Air Heating and Cooling System
- Heating System Uses Natural Gas
- Lake Michigan Water
Listing and Financial Details
- Homeowner Tax Exemptions
Ownership History
Purchase Details
Home Financials for this Owner
Home Financials are based on the most recent Mortgage that was taken out on this home.Purchase Details
Home Financials for this Owner
Home Financials are based on the most recent Mortgage that was taken out on this home.Purchase Details
Home Financials for this Owner
Home Financials are based on the most recent Mortgage that was taken out on this home.Purchase Details
Home Financials for this Owner
Home Financials are based on the most recent Mortgage that was taken out on this home.Similar Homes in Glenview, IL
Home Values in the Area
Average Home Value in this Area
Purchase History
| Date | Type | Sale Price | Title Company |
|---|---|---|---|
| Warranty Deed | $435,000 | Chicago Title | |
| Warranty Deed | $327,000 | None Available | |
| Warranty Deed | $417,500 | Chicago Title Insurance Comp | |
| Warranty Deed | $187,000 | First American Title |
Mortgage History
| Date | Status | Loan Amount | Loan Type |
|---|---|---|---|
| Open | $326,250 | New Conventional | |
| Previous Owner | $226,000 | Adjustable Rate Mortgage/ARM | |
| Previous Owner | $261,600 | New Conventional | |
| Previous Owner | $292,900 | New Conventional | |
| Previous Owner | $110,000 | Credit Line Revolving | |
| Previous Owner | $333,700 | Unknown | |
| Previous Owner | $195,000 | Credit Line Revolving | |
| Previous Owner | $113,323 | Unknown | |
| Previous Owner | $125,200 | Stand Alone First | |
| Previous Owner | $133,650 | Stand Alone First | |
| Previous Owner | $147,000 | No Value Available | |
| Closed | $42,000 | No Value Available |
Property History
| Date | Event | Price | Change | Sq Ft Price |
|---|---|---|---|---|
| 06/17/2021 06/17/21 | Sold | $435,000 | +6.4% | $330 / Sq Ft |
| 04/30/2021 04/30/21 | For Sale | -- | -- | -- |
| 04/29/2021 04/29/21 | Pending | -- | -- | -- |
| 04/27/2021 04/27/21 | For Sale | $409,000 | +25.1% | $310 / Sq Ft |
| 11/07/2014 11/07/14 | Sold | $327,000 | -6.3% | $248 / Sq Ft |
| 10/01/2014 10/01/14 | Pending | -- | -- | -- |
| 08/05/2014 08/05/14 | Price Changed | $349,000 | -6.9% | $265 / Sq Ft |
| 07/09/2014 07/09/14 | For Sale | $375,000 | -- | $284 / Sq Ft |
Tax History Compared to Growth
Tax History
| Year | Tax Paid | Tax Assessment Tax Assessment Total Assessment is a certain percentage of the fair market value that is determined by local assessors to be the total taxable value of land and additions on the property. | Land | Improvement |
|---|---|---|---|---|
| 2024 | $7,614 | $34,130 | $10,546 | $23,584 |
| 2023 | $8,613 | $36,055 | $10,546 | $25,509 |
| 2022 | $8,613 | $36,055 | $10,546 | $25,509 |
| 2021 | $6,345 | $25,603 | $9,039 | $16,564 |
| 2020 | $6,227 | $25,603 | $9,039 | $16,564 |
| 2019 | $7,076 | $32,409 | $9,039 | $23,370 |
| 2018 | $7,047 | $29,547 | $7,784 | $21,763 |
| 2017 | $6,900 | $29,547 | $7,784 | $21,763 |
| 2016 | $6,697 | $29,547 | $7,784 | $21,763 |
| 2015 | $6,109 | $25,051 | $6,528 | $18,523 |
| 2014 | $5,948 | $25,051 | $6,528 | $18,523 |
| 2013 | $5,822 | $25,051 | $6,528 | $18,523 |
Agents Affiliated with this Home
-
Brandy Isaac

Seller's Agent in 2021
Brandy Isaac
@ Properties
(312) 961-1178
56 in this area
157 Total Sales
-
Monica Sofranko

Buyer's Agent in 2021
Monica Sofranko
@ Properties
(312) 286-3252
1 in this area
26 Total Sales
-
Shaun Raugstad

Seller's Agent in 2014
Shaun Raugstad
Coldwell Banker Realty
(847) 331-3288
44 in this area
152 Total Sales
-
Pamela Raia

Buyer's Agent in 2014
Pamela Raia
Baird Warner
(312) 446-3148
2 in this area
93 Total Sales
Map
Source: Midwest Real Estate Data (MRED)
MLS Number: 11063170
APN: 09-11-109-003-0000
- 532 Warren Rd
- 3101 Central Rd
- 436 Glendale Rd
- 432 Sheryl Ln
- 3200 Thornberry Ln
- 401 Greenwood Rd
- 3010 Covert Rd
- 636 Clearview Dr
- 9810 N Lauren Ln
- 3420 Greenbriar Dr
- 336 Cherry Ln
- 533 Cherry Ln
- 2700 Fontana Dr
- 3350 Henley St
- 8649 Gregory Ln Unit 3
- 8657 Gregory Ln Unit 7
- 316 Nellie Ct
- 841 Rolling Pass
- 9631 Brandy Ct Unit 7
- 2751 Pauline Ave
