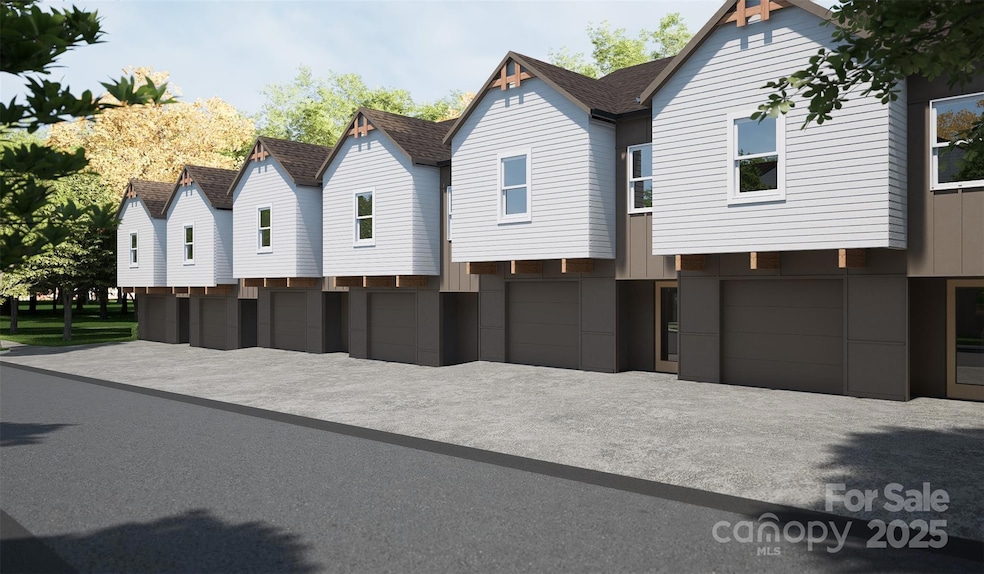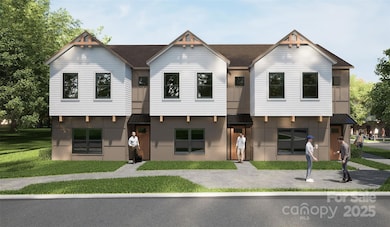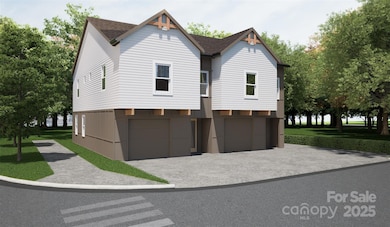3115 Hatty Place Charlotte, NC 28216
Lincoln Heights NeighborhoodEstimated payment $1,937/month
Highlights
- Under Construction
- 1 Car Attached Garage
- Central Air
- Modern Architecture
- Laundry Room
About This Home
Lincoln Heights is a rare gem—where history, culture, and modern development beautifully converge. This neighborhood is experiencing a vibrant transformation while proudly honoring its rich roots. Established in the 1920s and shaped through the 1960s, Lincoln Heights has long served as a sanctuary for notable Charlotteans. Now, Aveline @ Lasalle stands poised to help write the neighborhood’s next chapter. This exclusive collection of twenty-six modern townhomes has been thoughtfully curated to offer contemporary design, elegant finishes, and modern amenities. An exciting opportunity awaits to own a brand-new townhome in Charlotte’s Historic West End. Currently under construction and slated for completion by November 2025, this modern two-story home features three spacious bedrooms, two and a half bathrooms, and a thoughtfully designed open floor plan—perfect for both comfortable living and stylish entertaining. Enjoy sleek finishes, abundant natural light, and seamless access to everything the area has to offer. Ideally located on Lasalle Street, residents will enjoy quick connections to major highways, Uptown, Camp North End, Archive Coffee, and Juice Box. Don’t miss your chance to be part of the West Side Renaissance.
Listing Agent
Urban Roots Real Estate Advisors LLC Brokerage Email: angela@urrealestateadvisors.com License #234072 Listed on: 11/13/2025
Townhouse Details
Home Type
- Townhome
Year Built
- Built in 2025 | Under Construction
HOA Fees
- $150 Monthly HOA Fees
Parking
- 1 Car Attached Garage
Home Design
- Home is estimated to be completed on 11/30/25
- Modern Architecture
- Entry on the 1st floor
- Slab Foundation
Interior Spaces
- 2-Story Property
Kitchen
- Electric Oven
- Electric Range
- Microwave
- Dishwasher
- Disposal
Bedrooms and Bathrooms
- 3 Bedrooms
Laundry
- Laundry Room
- Laundry on upper level
Schools
- Bruns Avenue Elementary School
- Ranson Middle School
- West Charlotte High School
Utilities
- Central Air
Community Details
- Built by Harmon Construction Services
- Lincoln Heights Subdivision
- Mandatory home owners association
Listing and Financial Details
- Assessor Parcel Number 07503224
Map
Home Values in the Area
Average Home Value in this Area
Property History
| Date | Event | Price | List to Sale | Price per Sq Ft |
|---|---|---|---|---|
| 11/13/2025 11/13/25 | For Sale | $285,000 | -- | $201 / Sq Ft |
Source: Canopy MLS (Canopy Realtor® Association)
MLS Number: 4271787
- 3126 Hattie Place
- 3130 Hatty Place
- 1915 Beatties Ford Rd
- 2316 Custer St
- 2326 Custer St
- 1815 Beatties Ford Rd
- 2104 St Mark St
- 2114 Augusta St
- 2018 Lasalle St
- 1824 Maribel Ave
- 1717 Beatties Ford Rd
- 2128 Senior Dr
- 1944 St John St
- 1615 Beatties Ford Rd
- 1902 Catherine Simmons Ave Unit 30
- 1609 Taylor Ave
- 2015 St Paul St
- 1904 St Paul St
- 2300 Haines St
- 1903 Jennings St
- 1932 Saint Mark St
- 1705 Taylor Ave
- 1841 Haines St
- 1620 Lasalle St Unit 2
- 1801 Kennesaw Dr
- 1517 Lasalle St
- 2720 Englehardt St
- 1827 McDonald St
- 1806 Vinton St
- 2030 Vinton St
- 2213 Kennesaw Dr
- 2244 English Dr
- 2226 Booker Ave Unit 6
- 1817 Newcastle St
- 1815 Newcastle St Unit A
- 2619 Dundeen St
- 2909 Southwest Blvd
- 2700 Pitts Dr
- 3225 Lasalle St
- 2335 Carmine St Unit 2



