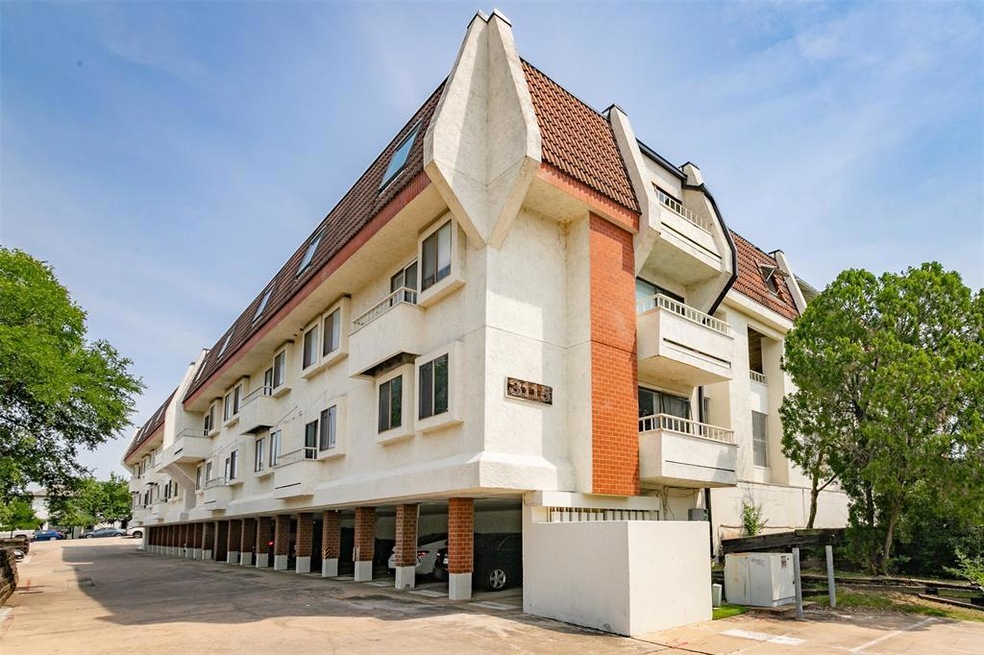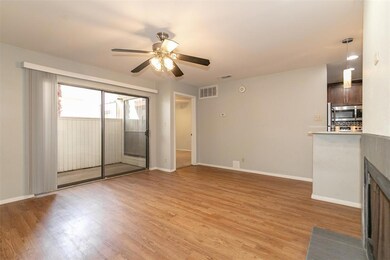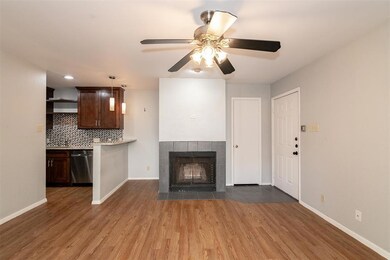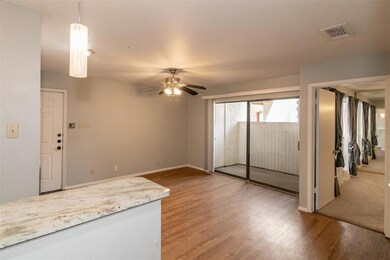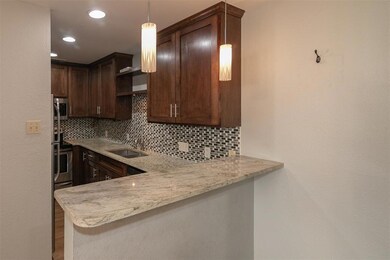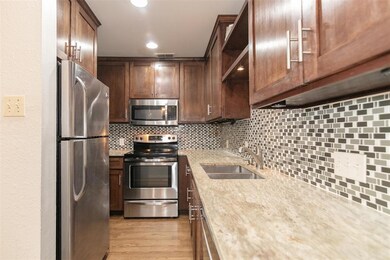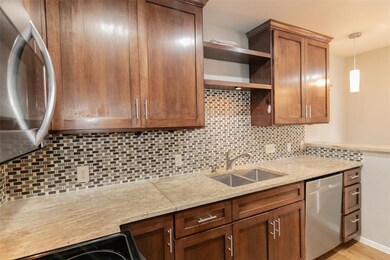Sunchase 3115 Helms St Unit 115 Austin, TX 78705
North University NeighborhoodHighlights
- Spa
- Gated Community
- Pool View
- Russell Lee Elementary School Rated A-
- Main Floor Primary Bedroom
- 4-minute walk to Adams-Hemphill Park
About This Home
!! $100 OFF FIRST MONTHS RENT!! NO ADMIN FEES UNTIL NOV. 30, 2025!! UP-TO-DATE AND COMFORTABLE CONDO! AWESOME LOCATION BEING ONLY 4 BLOCKS FROM UT CAMPUS! BUSINESS, LAW, MUSIC, ENGINEERING STUDENTS PLUS YOUNG PROFESSIONALS THAT WORK IN THE AREA FIND THIS CONDO CONVENIENT, AFFORDABLE AND EASY LIVING! ENJOY THE VIEW OF THE POOL FROM THE COVERED BALCONY WHICH HAS A PRIVACY WALL. A CLOSE, SPIRALING TALL PALM TREE GIVES THE BALCONY A TOUCH OF GREEN! BUILDING ENTRANCES ARE GATED FOR SECURITY AND THE RESERVED COVERED PARKING SPOT IS CLOSE TO THE THEM! RECENTLY UPDATED WOOD LOOK VINYL TILE, STAINLESS STEEL KITCHEN APPLIANCES, GRANITE COUNTERS AND CABINETS PLUS BREAKFAST BAR GIVES THIS SPACE SUCH A MODERN FEEL! THE BEDROOM IS SPACIOUS WITH A WALL OF WINDOWS FOR NATURAL LIGHT AND A THREE DOORED CLOSET THAT SPANS THE WIDTH OF THE BEDROOM! THE BATHROOM HAS A STACKABLE WASHER/DRYER INCLUDED. THE GENEROUS SIZED, REFRESHING POOL IS VERY INVITING! HAVE IT ALL!!
Listing Agent
Bettinger REALTORS, Inc. Brokerage Phone: (512) 940-1226 License #0597330 Listed on: 07/22/2025
Condo Details
Home Type
- Condominium
Est. Annual Taxes
- $5,158
Year Built
- Built in 1983
Lot Details
- Northeast Facing Home
- Security Fence
Home Design
- Mansard Roof Shape
- Brick Exterior Construction
- Slab Foundation
Interior Spaces
- 559 Sq Ft Home
- 1-Story Property
- Ceiling Fan
- Wood Burning Fireplace
- Drapes & Rods
- Blinds
- Living Room with Fireplace
- Pool Views
- Security Lights
- Stacked Washer and Dryer
Kitchen
- Breakfast Bar
- Electric Oven
- Self-Cleaning Oven
- Free-Standing Electric Range
- Microwave
- Dishwasher
- Stainless Steel Appliances
- Granite Countertops
- Disposal
Flooring
- Carpet
- Tile
- Vinyl
Bedrooms and Bathrooms
- 1 Primary Bedroom on Main
- 1 Full Bathroom
Parking
- 1 Parking Space
- Covered Parking
- Assigned Parking
Outdoor Features
- Spa
- Uncovered Courtyard
- Covered Patio or Porch
Schools
- Lee Elementary School
- Kealing Middle School
- Mccallum High School
Utilities
- Central Heating and Cooling System
- Vented Exhaust Fan
- Electric Water Heater
- High Speed Internet
- Cable TV Available
Listing and Financial Details
- Security Deposit $925
- Tenant pays for all utilities
- 12 Month Lease Term
- $80 Application Fee
- Assessor Parcel Number 02160422160000
Community Details
Overview
- Property has a Home Owners Association
- 200 Units
- Sunchase Condo Amd Subdivision
- Property managed by BETTINGER REALTORS INC.
Amenities
- Courtyard
- Common Area
Recreation
- Community Pool
Security
- Card or Code Access
- Gated Community
- Carbon Monoxide Detectors
- Fire and Smoke Detector
Map
About Sunchase
Source: Unlock MLS (Austin Board of REALTORS®)
MLS Number: 7714934
APN: 545384
- 3001 Cedar St Unit A313
- 113 W 32nd St
- 3111 Tom Green St Unit 203
- 306 E 30th St Unit 105
- 306 E 30th St Unit 205
- 306 E 30th St Unit 3
- 400 E 30th St Unit 200
- 304 E 33rd St Unit 11
- 3208 Duval St
- 3102 Hemphill Park
- 3405 Cedar St
- 3402 Cedar St
- 2802 Whitis Ave Unit 110
- 2721 Hemphill Park Unit B203
- 303 W 35th St Unit 202
- 106 E 35th St
- 3710 Liberty St
- 3304 Harris Park Ave
- 408 W 33rd St
- 3506 Tom Green St Unit 1
- 3115 Helms St Unit 308
- 3115 Helms St Unit 218
- 3115 Helms St Unit 301
- 3115 Helms St Unit 316
- 3115 Helms St Unit 202
- 3115 Helms St Unit 313
- 114 E 31st St Unit 109
- 114 E 31st St Unit 303
- 114 E 31st St Unit 210
- 114 E 31st St Unit 314
- 114 E 31st St Unit 206
- 114 E 31st St Unit 114
- 114 E 31st St Unit 113
- 114 E 31st St Unit 106
- 203 E 31st St Unit 201
- 203 E 31st St Unit 305
- 202 E 31st St
- 202 E 31st St
- 202 E 31st St
- 106 E 30th St Unit 205
