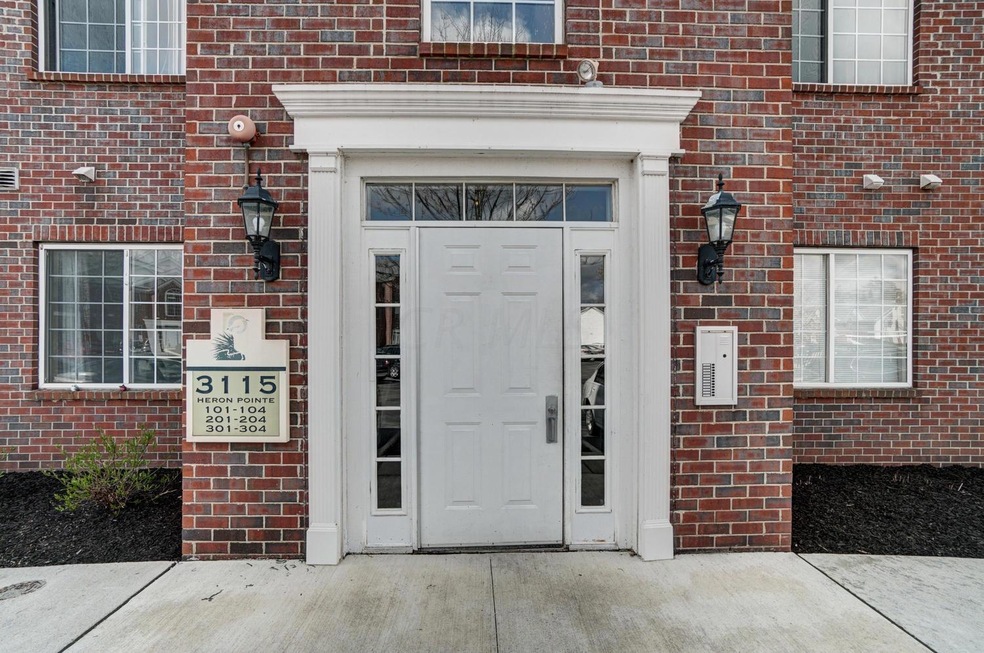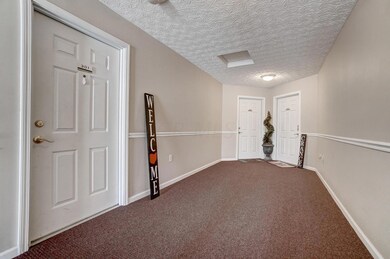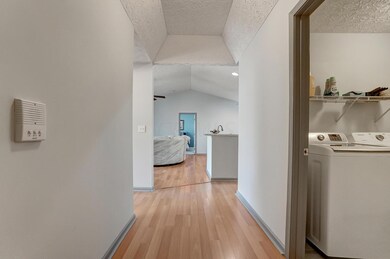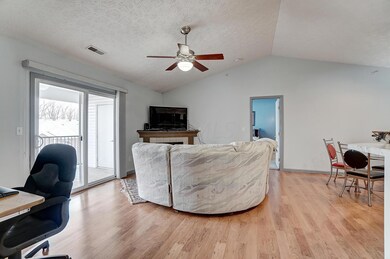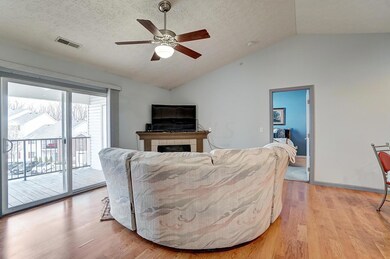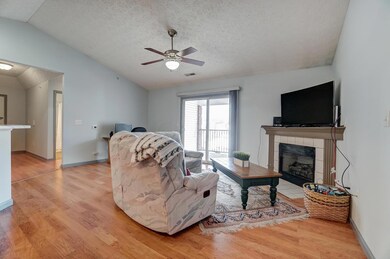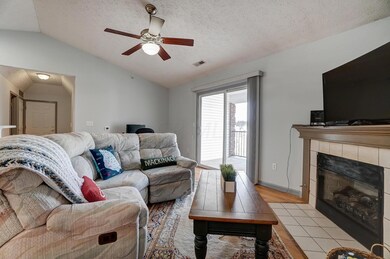
3115 Heron Pointe Unit 301 Columbus, OH 43231
Northern Woods NeighborhoodHighlights
- Fitness Center
- Ranch Style House
- Balcony
- Clubhouse
- Community Pool
- Ceramic Tile Flooring
About This Home
As of June 2025Don't miss the opportunity to own in this very affordable, highly sought after, condominium community! Natural light fills this open concept & inviting floor plan. Many updates throughout include newer appliances '16, new countertops '17, new blinds '17, H/W Tank '18 & new HVAC in 2019. Lge vaulted living rm w/gas fireplace, Owner's suite w/full bth & WI closet, additional bdrm, full bth & laundry rm. Outside relax on the balcony where you can enjoy morning coffee or a glass of your favorite beverage (plus, a lge storage rm on the balcony). Don't miss the beautiful leisure path that runs along Alum Creek just behind. You will love the club house w/meeting rm, workout rm & pool for summer fun. Secure entry & intercom. Close to freeways & uptown Westerville. Rare opportunity don't miss it!
Last Agent to Sell the Property
Coldwell Banker Realty License #2000008406 Listed on: 04/03/2020

Property Details
Home Type
- Condominium
Est. Annual Taxes
- $1,580
Year Built
- Built in 2002
HOA Fees
- $234 Monthly HOA Fees
Home Design
- Ranch Style House
- Slab Foundation
Interior Spaces
- 1,152 Sq Ft Home
- Gas Log Fireplace
- Insulated Windows
- Family Room
- Laundry on main level
Kitchen
- Microwave
- Dishwasher
Flooring
- Carpet
- Laminate
- Ceramic Tile
Bedrooms and Bathrooms
- 2 Main Level Bedrooms
- 2 Full Bathrooms
Parking
- Common or Shared Parking
- Assigned Parking
Utilities
- Forced Air Heating and Cooling System
- Heating System Uses Gas
Additional Features
- Balcony
- 1 Common Wall
Listing and Financial Details
- Assessor Parcel Number 010-260776
Community Details
Overview
- Association fees include lawn care, insurance, sewer, trash, water, snow removal
- Association Phone (614) 488-7711
- Cmoc HOA
- On-Site Maintenance
Amenities
- Clubhouse
- Recreation Room
Recreation
- Fitness Center
- Community Pool
- Bike Trail
- Snow Removal
Similar Homes in Columbus, OH
Home Values in the Area
Average Home Value in this Area
Property History
| Date | Event | Price | Change | Sq Ft Price |
|---|---|---|---|---|
| 06/24/2025 06/24/25 | Sold | $203,000 | -1.8% | $176 / Sq Ft |
| 05/16/2025 05/16/25 | Price Changed | $206,750 | -0.1% | $179 / Sq Ft |
| 03/21/2025 03/21/25 | Price Changed | $207,000 | -1.2% | $180 / Sq Ft |
| 03/10/2025 03/10/25 | Price Changed | $209,500 | -0.2% | $182 / Sq Ft |
| 12/12/2024 12/12/24 | Price Changed | $210,000 | -2.3% | $182 / Sq Ft |
| 12/06/2024 12/06/24 | For Sale | $215,000 | +76.2% | $187 / Sq Ft |
| 05/06/2020 05/06/20 | Sold | $122,000 | +1.8% | $106 / Sq Ft |
| 04/03/2020 04/03/20 | For Sale | $119,900 | +63.1% | $104 / Sq Ft |
| 03/18/2016 03/18/16 | Sold | $73,500 | -14.4% | $64 / Sq Ft |
| 02/17/2016 02/17/16 | Pending | -- | -- | -- |
| 08/26/2015 08/26/15 | For Sale | $85,900 | +48.1% | $75 / Sq Ft |
| 05/10/2013 05/10/13 | Sold | $58,000 | -3.3% | $50 / Sq Ft |
| 04/10/2013 04/10/13 | Pending | -- | -- | -- |
| 11/05/2012 11/05/12 | For Sale | $60,000 | -- | $52 / Sq Ft |
Tax History Compared to Growth
Agents Affiliated with this Home
-
R
Seller's Agent in 2025
Raad Shubaily
Red 1 Realty
-
D
Seller Co-Listing Agent in 2025
Deborah Akers
Red 1 Realty
-
S
Buyer's Agent in 2025
Scott Hoffmann
Red 1 Realty
-
M
Seller's Agent in 2020
Maggie Chudik
Coldwell Banker Realty
-
G
Seller's Agent in 2016
Gloria Henry
Keller Williams Greater Cols
-
J
Buyer's Agent in 2016
Jill Fergus
Keller Williams Excel Realty
Map
Source: Columbus and Central Ohio Regional MLS
MLS Number: 220010256
APN: 010-260776
- 3072 Highcliff Ct Unit 3072
- 3070 Highcliff Ct Unit 3070
- 3033 Highcliff Ct Unit 3033
- 3001 Cooper Bluff Dr Unit 3001
- 2809 Bella Via Ave
- 2761-2763 Blendon Woods Blvd
- 5768-5770 Stormcroft Ave
- 0 Cooper Rd
- 2653 Teak Ct
- 3129 Rainier Ave
- 5692 Great Hall Ct
- 6357 New London Dr Unit 70
- 5722 Jousting Ln Unit B
- 6945 Cooper Rd
- 5600 Cartwright Ln Unit 19
- 3423 Dahlgreen Dr
- 2544 Home Acre Dr Unit 40
- 2635 Youngs Grove Rd
- 2605 Bella Via Ave
- 5507 Crenton Dr
