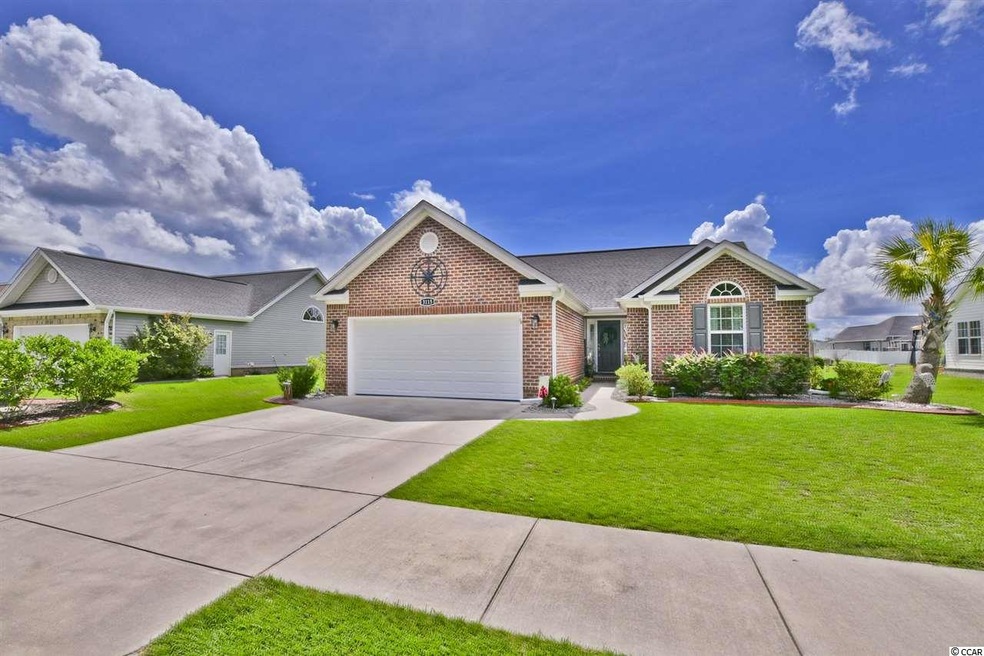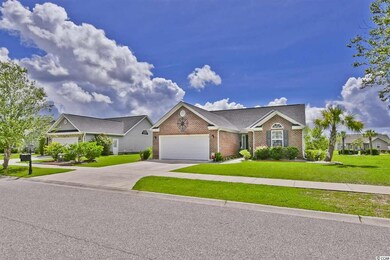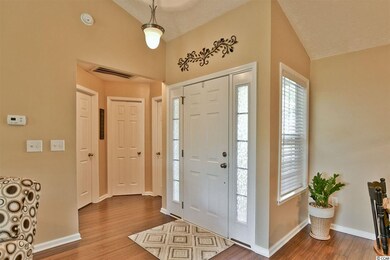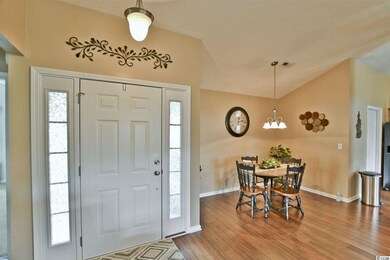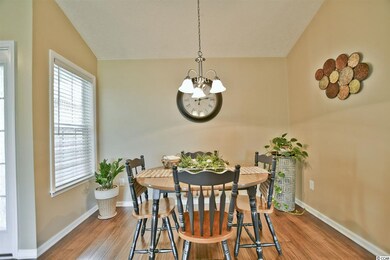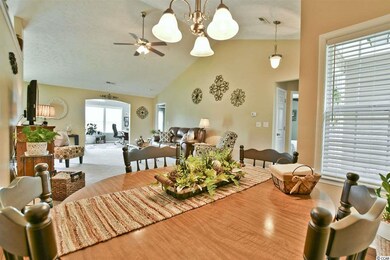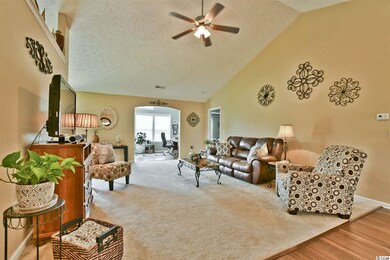
3115 Ivy Lea Dr Conway, SC 29526
Highlights
- Lake On Lot
- Soaking Tub and Shower Combination in Primary Bathroom
- Breakfast Area or Nook
- Vaulted Ceiling
- Ranch Style House
- Rear Porch
About This Home
As of October 2019Don't miss your opportunity to own this like new home on a stunning well landscaped pond lot located in a quiet subdivision in central Conway. Cathedral ceilings give the home a very open feel and bamboo wood floors accent all the right areas of the home. A large Carolina Room and back patio area are the perfect places to enjoy the relaxing pond views and South Carolina sun. The large master suite features tray ceilings, a walk-in closet, and it's own master bath. Both bathrooms have been outfitted with plank style tile. Tiger Grand is the perfectly located subdivision that is centrally located in Conway just seconds away from stores and entertainment, but quiet and peaceful when you're at home.
Last Agent to Sell the Property
Chris Zastawniak
Century 21 The Harrelson Group License #88464 Listed on: 06/21/2019

Last Buyer's Agent
Chris Zastawniak
Century 21 The Harrelson Group License #88464 Listed on: 06/21/2019

Home Details
Home Type
- Single Family
Est. Annual Taxes
- $1,089
Year Built
- Built in 2012
Lot Details
- Rectangular Lot
HOA Fees
- $55 Monthly HOA Fees
Parking
- 2 Car Attached Garage
- Garage Door Opener
Home Design
- Ranch Style House
- Slab Foundation
- Masonry Siding
- Siding
- Tile
Interior Spaces
- 1,601 Sq Ft Home
- Tray Ceiling
- Vaulted Ceiling
- Ceiling Fan
- Window Treatments
- Entrance Foyer
- Combination Kitchen and Dining Room
- Carpet
- Fire and Smoke Detector
- Washer and Dryer
Kitchen
- Breakfast Area or Nook
- Breakfast Bar
- Range
- Microwave
- Dishwasher
- Disposal
Bedrooms and Bathrooms
- 3 Bedrooms
- Split Bedroom Floorplan
- Walk-In Closet
- Bathroom on Main Level
- 2 Full Bathrooms
- Single Vanity
- Soaking Tub and Shower Combination in Primary Bathroom
Outdoor Features
- Lake On Lot
- Rear Porch
Schools
- Homewood Elementary School
- Whittemore Park Middle School
- Conway High School
Utilities
- Central Heating and Cooling System
- Underground Utilities
- Water Heater
- Phone Available
- Cable TV Available
Community Details
Overview
- Association fees include legal and accounting, common maint/repair, manager, trash pickup
- The community has rules related to allowable golf cart usage in the community
Building Details
- Security
Ownership History
Purchase Details
Home Financials for this Owner
Home Financials are based on the most recent Mortgage that was taken out on this home.Purchase Details
Home Financials for this Owner
Home Financials are based on the most recent Mortgage that was taken out on this home.Purchase Details
Purchase Details
Similar Homes in Conway, SC
Home Values in the Area
Average Home Value in this Area
Purchase History
| Date | Type | Sale Price | Title Company |
|---|---|---|---|
| Warranty Deed | $190,000 | -- | |
| Deed | $162,400 | -- | |
| Deed | $30,000 | -- | |
| Deed | $1,350,000 | None Available |
Mortgage History
| Date | Status | Loan Amount | Loan Type |
|---|---|---|---|
| Open | $156,450 | New Conventional | |
| Closed | $152,000 | New Conventional | |
| Previous Owner | $129,920 | New Conventional |
Property History
| Date | Event | Price | Change | Sq Ft Price |
|---|---|---|---|---|
| 10/09/2019 10/09/19 | Sold | $190,000 | -2.5% | $119 / Sq Ft |
| 07/17/2019 07/17/19 | Price Changed | $194,900 | -2.0% | $122 / Sq Ft |
| 06/21/2019 06/21/19 | For Sale | $198,900 | +22.8% | $124 / Sq Ft |
| 06/04/2014 06/04/14 | Sold | $162,000 | -4.6% | $101 / Sq Ft |
| 05/02/2014 05/02/14 | Pending | -- | -- | -- |
| 02/17/2014 02/17/14 | For Sale | $169,900 | -- | $106 / Sq Ft |
Tax History Compared to Growth
Tax History
| Year | Tax Paid | Tax Assessment Tax Assessment Total Assessment is a certain percentage of the fair market value that is determined by local assessors to be the total taxable value of land and additions on the property. | Land | Improvement |
|---|---|---|---|---|
| 2024 | $1,089 | $7,600 | $1,600 | $6,000 |
| 2023 | $1,089 | $7,600 | $1,600 | $6,000 |
| 2021 | $840 | $7,600 | $1,600 | $6,000 |
| 2020 | $2,905 | $7,600 | $1,600 | $6,000 |
| 2019 | $689 | $7,036 | $1,600 | $5,436 |
| 2018 | $637 | $6,398 | $990 | $5,408 |
| 2017 | $637 | $9,597 | $1,485 | $8,112 |
| 2016 | -- | $9,597 | $1,485 | $8,112 |
| 2015 | $927 | $9,597 | $1,485 | $8,112 |
| 2014 | $764 | $8,325 | $1,485 | $6,840 |
Agents Affiliated with this Home
-
C
Seller's Agent in 2019
Chris Zastawniak
Century 21 The Harrelson Group
-

Seller's Agent in 2014
Kevin Sansbury
Sansbury Butler Properties
(843) 457-0212
97 in this area
552 Total Sales
-

Buyer's Agent in 2014
Randi Geddes
CRG Homes
(843) 651-8460
1 in this area
75 Total Sales
Map
Source: Coastal Carolinas Association of REALTORS®
MLS Number: 1913605
APN: 33703020016
- 3125 Tiger Tail Rd Unit Lot 14
- 3137 Tiger Tail Rd Unit Lot 8
- 3135 Tiger Tail Rd Unit Lot 9, Ocala II
- 3129 Tiger Tail Rd Unit Lot 12
- 3121 Tiger Tail Rd Unit LOT 16 GLENWOOD ll
- 3114 Cultra Rd
- 1213 Blueback Herring Way Unit 23
- 1417 Tiger Grand Dr
- 1141 Blueback Herring Way
- 3231 Little Bay Dr Unit Lot 104 - Sullivan
- 1300 Church St
- - Church St
- 3317 Little Bay Dr Unit Lot 26
- 3308 Little Bay Dr Unit Lot 151
- 3321 Little Bay Dr Unit Lot 25 - Sullivan
- 1448 Tiger Grand Dr
- 3312 Little Bay Dr Unit Lot 28
- 2964 Highway 501 W
- 3316 Little Bay Dr Unit Lot 29- Indigo C
- 3331 Little Bay Dr Unit Lot 22
