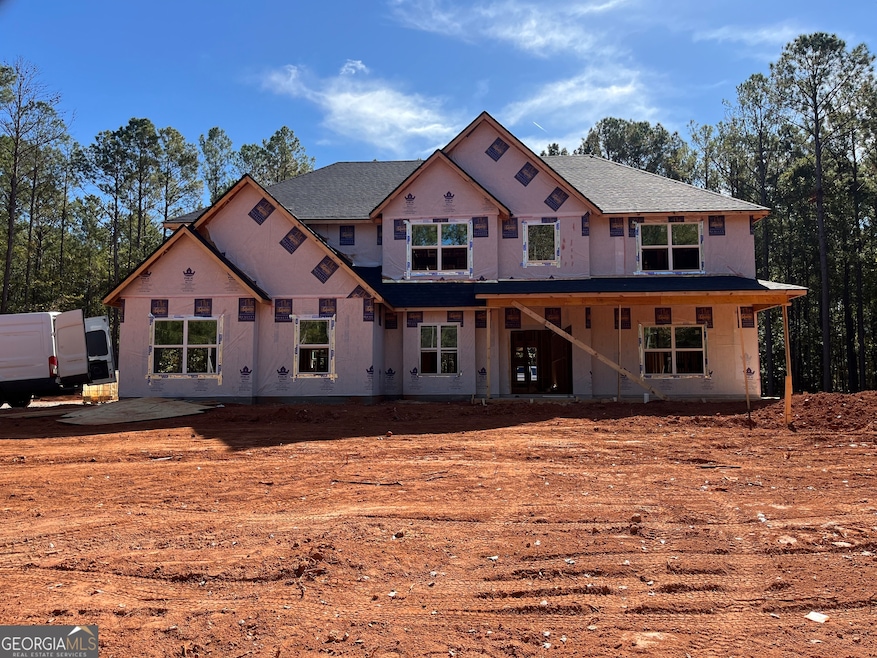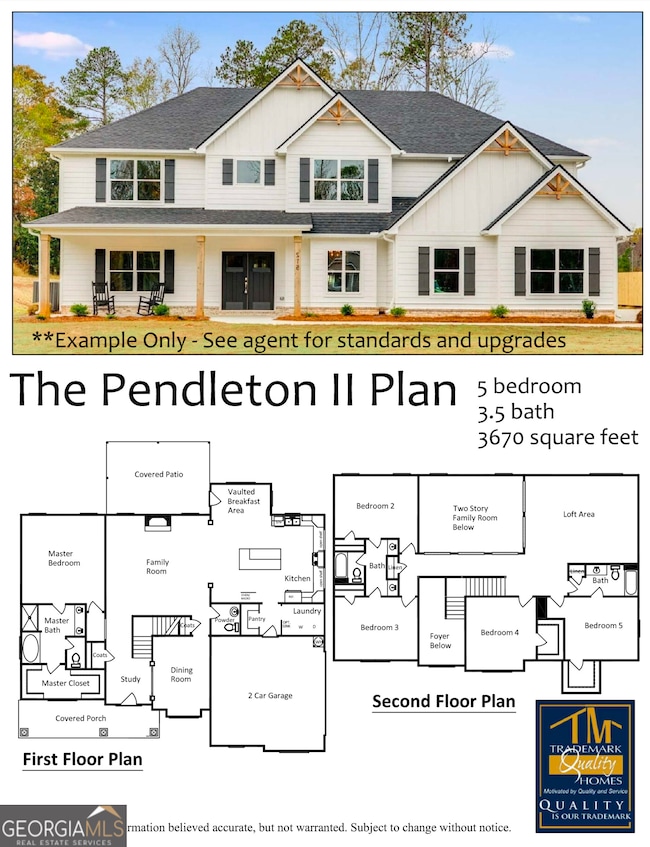3115 Old Lifsey Springs Rd Molena, GA 30258
Estimated payment $3,234/month
Highlights
- Private Lot
- Freestanding Bathtub
- Wood Flooring
- Pike County High School Rated 10
- Traditional Architecture
- Main Floor Primary Bedroom
About This Home
Beautiful New Construction from Trademark Quality Homes. "The Pendleton II" is a 5-Bedroom, 4-Bath Home on 5 Private Acres. Welcome to this stunning home nestled on 5 private acres. A charming rocking chair front porch opens to a grand two-story foyer and great room filled with natural light. The spacious kitchen is a chef's dream, featuring an abundance of cabinets with soft close, quartz countertops, stainless steel appliances, and a humongous island-perfect for gatherings. A separate dining room provides an elegant space for entertaining. The main-level owner's suite offers a relaxing retreat with tray ceilings, a spa-like tiled bathroom with a freestanding tub, and a large walk-in closet. Upstairs, you'll find four additional bedrooms, a loft area, and two full baths, offering plenty of room for family and guests. Enjoy peaceful mornings or unwind in the evenings on the covered back porch overlooking your private acreage-an ideal spot for morning coffee or sunset views.
Listing Agent
Coldwell Banker Bullard Realty License #339773 Listed on: 10/25/2025

Home Details
Home Type
- Single Family
Est. Annual Taxes
- $500
Year Built
- Built in 2025 | Under Construction
Lot Details
- 5 Acre Lot
- Private Lot
- Level Lot
Home Design
- Traditional Architecture
- Slab Foundation
- Composition Roof
- Concrete Siding
- Stone Siding
- Stone
Interior Spaces
- 3,670 Sq Ft Home
- 2-Story Property
- Tray Ceiling
- High Ceiling
- Double Pane Windows
- Two Story Entrance Foyer
- Family Room with Fireplace
- Great Room
- Loft
- Bonus Room
- Wood Flooring
- Pull Down Stairs to Attic
- Laundry Room
Kitchen
- Walk-In Pantry
- Built-In Oven
- Cooktop
- Microwave
- Stainless Steel Appliances
- Kitchen Island
- Solid Surface Countertops
Bedrooms and Bathrooms
- 5 Bedrooms | 1 Primary Bedroom on Main
- Walk-In Closet
- Double Vanity
- Freestanding Bathtub
- Separate Shower
Parking
- Garage
- Parking Accessed On Kitchen Level
- Side or Rear Entrance to Parking
- Garage Door Opener
Eco-Friendly Details
- Energy-Efficient Windows
- Energy-Efficient Insulation
Outdoor Features
- Porch
Schools
- Pike County Primary/Elementary School
- Pike County Middle School
- Zebulon High School
Utilities
- Zoned Heating and Cooling
- Heat Pump System
- Well
- Electric Water Heater
- Septic Tank
Community Details
- No Home Owners Association
Map
Home Values in the Area
Average Home Value in this Area
Property History
| Date | Event | Price | List to Sale | Price per Sq Ft |
|---|---|---|---|---|
| 10/25/2025 10/25/25 | For Sale | $609,914 | -- | $166 / Sq Ft |
Source: Georgia MLS
MLS Number: 10631913
- 3197 Old Lifsey Springs Rd
- 3243 Old Lifsey Springs Rd
- 4326 Ga Highway 109
- 2386 Smyrna Church Rd
- 1044 Union School Rd
- 102 +/- ACRES - Old Zebulon Rd
- 8272 Old Zebulon Rd
- 0 Collier Rd Unit 25031854
- 0 Collier Rd Unit 10493888
- 948 Smyrna Church Rd
- 1138 Smyrna Church Rd
- 257 Wallie Rd
- L-2 Smyrna Church Rd
- 000 (948) Smyrna Church Rd
- 2943 Weems Rd
- Lot 15 Weems Rd
- TB1 Roberts Quarters Rd
- 0 Old Lifsey Springs Rd Unit 10464515
- 0 Old Lifsey Springs Rd Unit 20083875
- 3840 Kings Rd
- 314 W Gordon St Unit . 1
- 320 Veterans Dr
- 75 Williamson Dr
- 2101 Williamson Rd
- 130 Pigeon Creek Rd
- 1763 Park Ct
- 131 Savannah Way
- 600 S Pine Hill Rd
- 1848 Carrington Dr
- 1802 Carrington Dr
- 1751 Carrington Dr
- 701 Carver Rd
- 620 Tri County Rd
- 657 Carver Rd
- 1731 Summerwoods Ln
- 3983 Roosevelt Hwy
- 101 Owens Ln
- 1030 S Hill St
- 397 Lagrange St
- 126 Harris St






