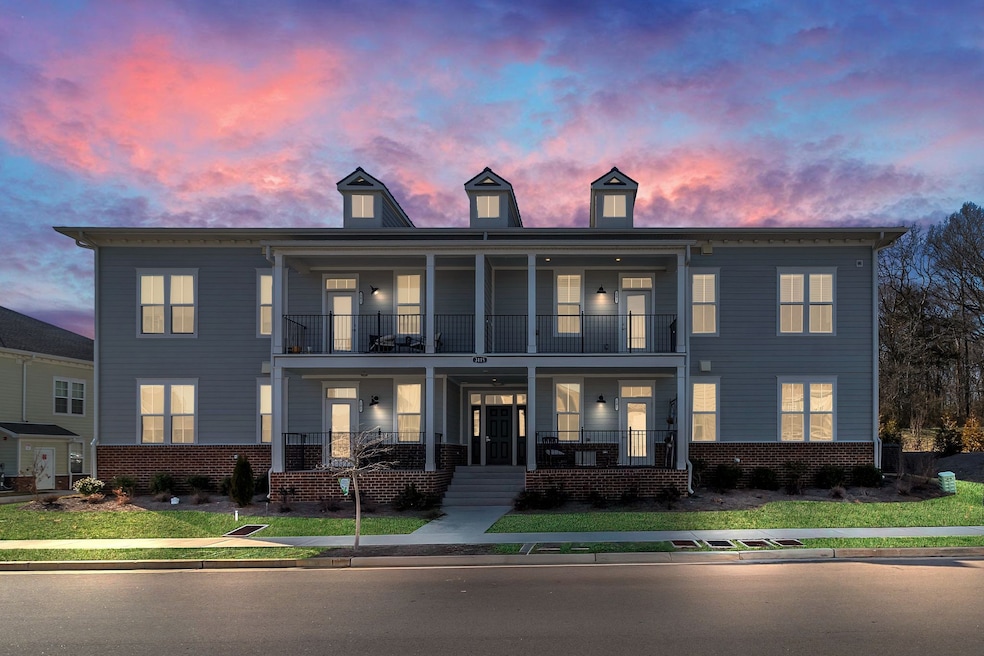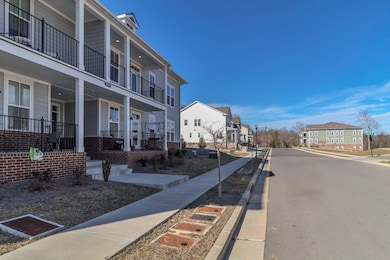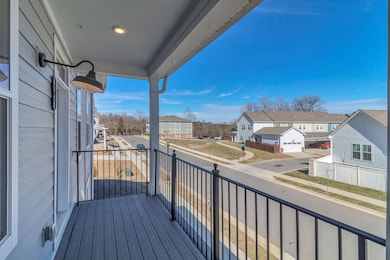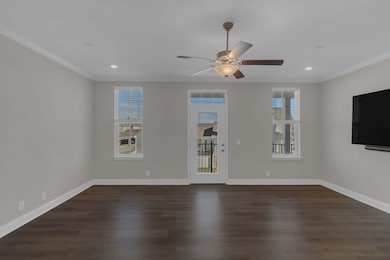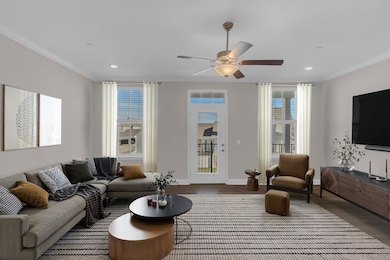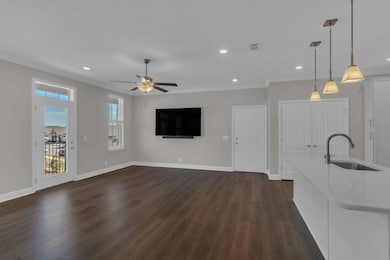3115 Patcham Dr Unit 201 Nolensville, TN 37135
Estimated payment $2,063/month
Highlights
- Open Floorplan
- Great Room
- Eat-In Kitchen
- End Unit
- Stainless Steel Appliances
- Community Playground
About This Home
Welcome to this top-floor end-unit condo featuring 2 Bedrooms & 2 Bathrooms. The home is bathed in natural light from the many expansive windows. The open-concept floor plan features crown molding, upgraded quartz countertops, upgraded stainless steel appliances, vented hood($3,200 package upgrade), subway tile backsplash and a large pantry. The large, inviting living area opens out to a private balcony. The primary suite has an ensuite bath with a tiled shower and walk-in closet. The second bedroom offers flexibility as a guest room or home office. Both bedrooms feature ceiling fans. The separate Laundry Room comes with upgraded Washer & Dryer and folding table, and wireless router and prewired security system. This condo features a large storage room adjacent to the entry door. The HOA includes high-speed internet, exterior maintenance and trash pickup. Carothers Farms in Nolensville features a playground, dog park, playground, walking trails and event pavilion. Easy access to I-24, Tanger Outlets, 10 miles to the airport, 30 minutes to downtown Nashville and 30 minutes to Brentwood/Franklin. This unit is on a quiet street with no through traffic, adjacent to Cane Ridge Park. WITH ACCEPTABLE OFFER, SELLER TO CONTRIBUTE 3% TOWARDS BUYERS CC/PRE-PAIDS/TEMPORARY BUYDOWN RATE. USING SELLERS PREFERRED LENDER, LENDER WOULD OFFER AN ADDITIONAL 1% IN INCENTIVES
Listing Agent
Benchmark Realty, LLC Brokerage Phone: 6154233284 License #277488 Listed on: 05/24/2025

Property Details
Home Type
- Condominium
Est. Annual Taxes
- $2,004
Year Built
- Built in 2022
Lot Details
- End Unit
HOA Fees
- $245 Monthly HOA Fees
Parking
- Assigned Parking
Home Design
- Hardboard
Interior Spaces
- 1,156 Sq Ft Home
- Property has 1 Level
- Open Floorplan
- Ceiling Fan
- Great Room
- Security Gate
Kitchen
- Eat-In Kitchen
- Oven or Range
- Microwave
- Dishwasher
- Stainless Steel Appliances
- Disposal
Flooring
- Carpet
- Laminate
Bedrooms and Bathrooms
- 2 Main Level Bedrooms
- 2 Full Bathrooms
Laundry
- Dryer
- Washer
Accessible Home Design
- Accessible Hallway
- Accessible Doors
- Accessible Approach with Ramp
Schools
- A. Z. Kelley Elementary School
- Thurgood Marshall Middle School
- Cane Ridge High School
Utilities
- Central Heating and Cooling System
- Underground Utilities
Listing and Financial Details
- Assessor Parcel Number 188100H20100CO
Community Details
Overview
- $275 One-Time Secondary Association Fee
- Association fees include maintenance structure, internet, trash
- Carothers Farms Stacked Flats Subdivision
Recreation
- Community Playground
- Dog Park
- Trails
Pet Policy
- Pets Allowed
Security
- Fire and Smoke Detector
- Fire Sprinkler System
Map
Home Values in the Area
Average Home Value in this Area
Tax History
| Year | Tax Paid | Tax Assessment Tax Assessment Total Assessment is a certain percentage of the fair market value that is determined by local assessors to be the total taxable value of land and additions on the property. | Land | Improvement |
|---|---|---|---|---|
| 2025 | $2,242 | $80,575 | $16,000 | $64,575 |
| 2024 | $2,004 | $68,575 | $10,000 | $58,575 |
| 2023 | $2,004 | $68,575 | $10,000 | $58,575 |
| 2022 | $933 | $24,625 | $10,000 | $14,625 |
| 2021 | $0 | $0 | $0 | $0 |
Property History
| Date | Event | Price | List to Sale | Price per Sq Ft | Prior Sale |
|---|---|---|---|---|---|
| 05/24/2025 05/24/25 | For Sale | $315,900 | +2.2% | $273 / Sq Ft | |
| 06/17/2022 06/17/22 | Sold | $309,100 | 0.0% | $267 / Sq Ft | View Prior Sale |
| 05/24/2022 05/24/22 | Pending | -- | -- | -- | |
| 05/24/2022 05/24/22 | For Sale | $309,100 | -- | $267 / Sq Ft |
Purchase History
| Date | Type | Sale Price | Title Company |
|---|---|---|---|
| Warranty Deed | $309,100 | None Listed On Document |
Mortgage History
| Date | Status | Loan Amount | Loan Type |
|---|---|---|---|
| Open | $293,645 | New Conventional |
Source: Realtracs
MLS Number: 2890973
APN: 188-10-0H-201-00
- 3107 Patcham Dr Unit 204
- 3107 Patcham Dr Unit 103
- 3220 Patcham Dr Unit 3
- 2018 Cavell Ln
- 2030 Cavell Ln
- 326 Savoy Loop
- 324 Savoy Loop
- 322 Savoy Loop
- 320 Savoy Loop
- 318 Savoy Loop
- 503 Pleasant St
- 316 Savoy Loop
- 314 Savoy Loop
- 2010 Oak Trail Dr
- 1006 Stoneleigh Ln
- 1936 Grace Point Ln
- 836 Goswell Dr Unit 102
- 2319 Fairchild Cir
- 2355 Fairchild Cir Unit 102
- 2373 Fairchild Cir
- 708 Goswell Dr
- 2018 Cavell Ln
- 809 Goswell Dr
- 2355 Fairchild Cir Unit 102
- 593 Pleasant Hill Dr
- 226 Sounder Cir
- 228 Sounder Cir
- 131 Kingsridge Dr Unit 31
- 642 Knollwood Dr
- 210 Rollingwood Ct
- 606 Knollwood Dr
- 6544 Broken Bow Dr
- 13153 Old Hickory Blvd
- 2202 Paden Rd
- 804 Morningwood Place
- 5007 Monaco Dr
- 308 Catspaw Ct
- 5555 Craftwood Dr
- 10010 Langford Ct
- 416 Blair Rd
