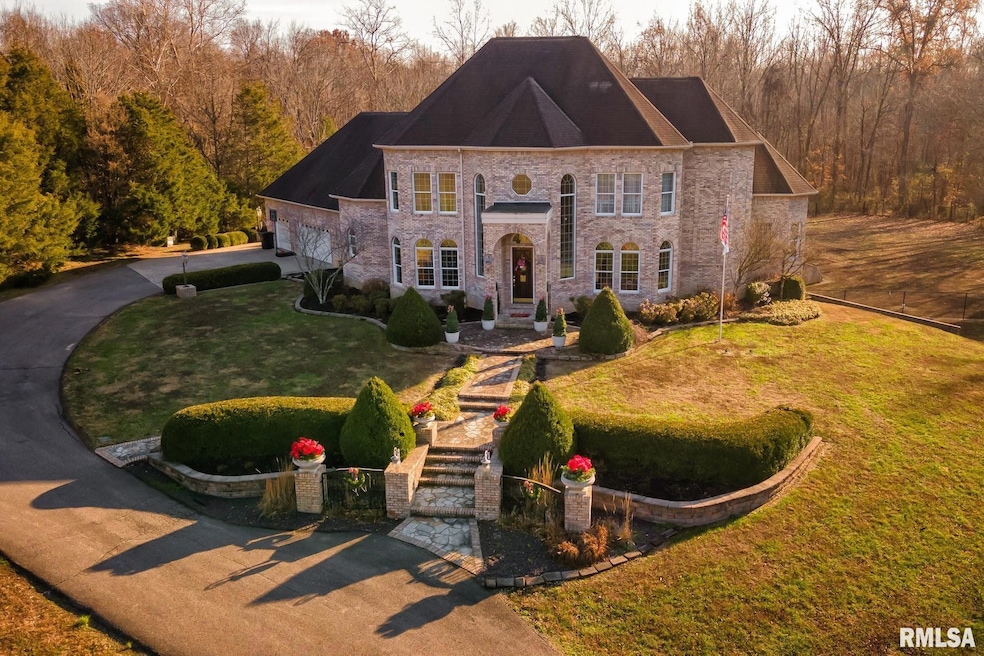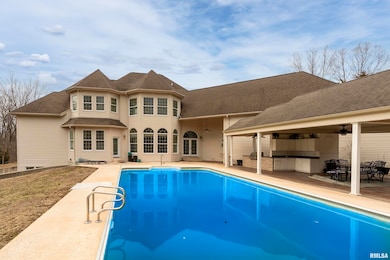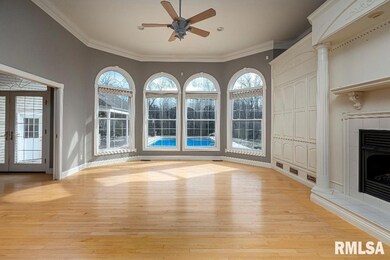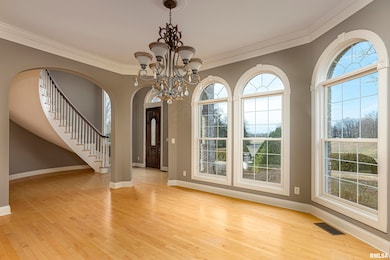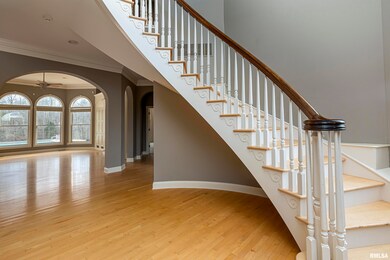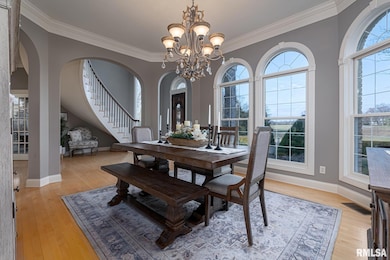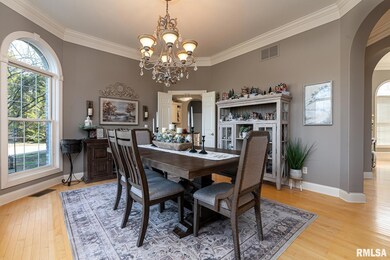3115 W Striegel Rd Carbondale, IL 62901
Estimated payment $6,856/month
Highlights
- In Ground Pool
- 10 Acre Lot
- Vaulted Ceiling
- Carbondale Community High School Rated A
- Wooded Lot
- No HOA
About This Home
Welcome to your private retreat! This beautiful custom-built executive brick home offers 4 bedrooms, 3 full baths, 2 half bathrooms and an array of high-end features designed for comfort and luxury. Step into this stunning kitchen, a perfect blend of style and functionality. Featuring sleek quartz countertops, custom cabinetry, and top of the line appliances complemented by a formal dining room perfect for family and entertaining. The main floor master suite provides a private oasis, while the two-story foyer makes a grand first impression. Upstairs, you’ll find three additional bedrooms, including one with a private en-suite bath, while the other two share a bathroom between the two bedrooms. A spacious family room on the upper level provides the perfect gathering space for relaxation or entertaining. The full basement is already plumbed and ready for your personal touch. Step outside to your own backyard paradise, featuring an in-ground pool, outdoor kitchen, fenced backyard and plenty of space to unwind. With two brand-new geothermal units for energy efficiency and Clearwave fiber internet for high-speed connectivity, this home blends modern convenience with luxury living. All of this is nestled on 10 scenic acres, offering the perfect combination of privacy and accessibility. Don’t miss this rare opportunity—schedule your showing today.
Listing Agent
EXIT REALTY NEW BEGINNINGZ Brokerage Phone: 618-529-4663 License #471006330 Listed on: 03/02/2025

Co-Listing Agent
EXIT REALTY NEW BEGINNINGZ M Brokerage Phone: 618-529-4663 License #471002276
Home Details
Home Type
- Single Family
Est. Annual Taxes
- $25,050
Year Built
- Built in 2002
Lot Details
- 10 Acre Lot
- Lot Dimensions are 292x1332
- Fenced
- Wooded Lot
Parking
- 3 Car Attached Garage
Home Design
- Poured Concrete
- Shingle Roof
Interior Spaces
- 3,750 Sq Ft Home
- Central Vacuum
- Vaulted Ceiling
- Ceiling Fan
- Gas Log Fireplace
- Blinds
- Family Room with Fireplace
- Basement Fills Entire Space Under The House
- Home Security System
Kitchen
- Microwave
- Dishwasher
- Disposal
Bedrooms and Bathrooms
- 4 Bedrooms
Laundry
- Dryer
- Washer
Outdoor Features
- In Ground Pool
- Patio
- Porch
Schools
- Carbondale Elementary School
- Carbondale Middle School
- Carbondale High School
Utilities
- Geothermal Heating and Cooling
- Water Softener is Owned
- High Speed Internet
Community Details
- No Home Owners Association
Listing and Financial Details
- Homestead Exemption
- Assessor Parcel Number 15-18-301-011
Map
Home Values in the Area
Average Home Value in this Area
Tax History
| Year | Tax Paid | Tax Assessment Tax Assessment Total Assessment is a certain percentage of the fair market value that is determined by local assessors to be the total taxable value of land and additions on the property. | Land | Improvement |
|---|---|---|---|---|
| 2024 | $27,090 | $271,796 | $35,895 | $235,901 |
| 2023 | $25,050 | $243,915 | $32,513 | $211,402 |
| 2022 | $24,184 | $225,180 | $30,016 | $195,164 |
| 2021 | $17,810 | $161,555 | $28,557 | $132,998 |
| 2020 | $17,275 | $164,414 | $29,062 | $135,352 |
| 2019 | $16,555 | $165,087 | $29,181 | $135,906 |
| 2018 | $16,040 | $172,271 | $30,451 | $141,820 |
| 2017 | $16,149 | $175,165 | $30,451 | $144,714 |
| 2016 | $15,740 | $175,165 | $30,451 | $144,714 |
| 2015 | -- | $166,420 | $29,934 | $136,486 |
| 2014 | -- | $166,420 | $29,934 | $136,486 |
| 2012 | -- | $169,816 | $30,545 | $139,271 |
Property History
| Date | Event | Price | Change | Sq Ft Price |
|---|---|---|---|---|
| 06/24/2025 06/24/25 | Price Changed | $895,000 | -2.2% | $239 / Sq Ft |
| 03/02/2025 03/02/25 | For Sale | $915,000 | +8.9% | $244 / Sq Ft |
| 08/25/2021 08/25/21 | Sold | $840,000 | -1.2% | $224 / Sq Ft |
| 08/18/2021 08/18/21 | Pending | -- | -- | -- |
| 08/18/2021 08/18/21 | For Sale | $850,000 | -- | $227 / Sq Ft |
Purchase History
| Date | Type | Sale Price | Title Company |
|---|---|---|---|
| Deed | $840,500 | None Available |
Mortgage History
| Date | Status | Loan Amount | Loan Type |
|---|---|---|---|
| Open | $870,240 | Stand Alone Refi Refinance Of Original Loan | |
| Previous Owner | $500,000 | Stand Alone Refi Refinance Of Original Loan | |
| Previous Owner | $500,000 | Stand Alone Refi Refinance Of Original Loan | |
| Previous Owner | $315,315 | Stand Alone Refi Refinance Of Original Loan |
Source: RMLS Alliance
MLS Number: EB456934
APN: 15-18-301-011
- 6459 Old Highway 13
- 900 N Beadle Dr
- 00 Wood Rd
- 390 N Beadle Dr
- 105 N Violet Ln
- 40 Crockett Rd
- 1160A N Cedar Ct
- 196 Apple Ln
- 186 Bonnie Brae Rd
- 3105 W Sunset Dr
- 109 Greg Ln
- Lot 8 Irish Rose Ln
- 110 N Lark Ln
- 317 S Lu Ct
- 2908 W Kent Dr
- 208 S Rod Ln
- 00 Harris Ln
- 3725 Ariel Dr
- Lot 56 E Deer Lake Dr
- 000 Ariel Dr
- 1210 Black Diamond Dr
- 80 Paper Ln
- 400 N Oakland Ave
- 805 W Main St
- 504 S Rawlings St
- 820 W Freeman St
- 516 S Rawlings St
- 412 S Poplar St
- 600 W Mill St
- 405 E College St
- 405 S Graham Ave
- 501 E College St
- 511 S Graham Ave
- 600 E Campus Dr Unit 8A
- 607 E Park St
- 800 E Grand Ave
- 1207 S Wall St
- 614 E Park St
- 250 S Lewis Ln
- 805 E Park St
