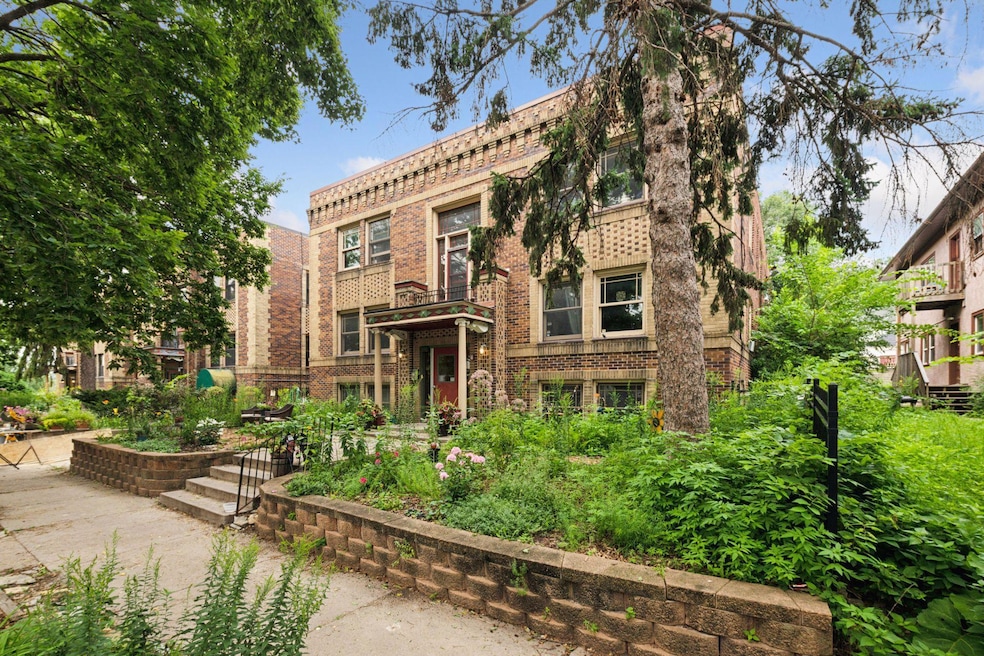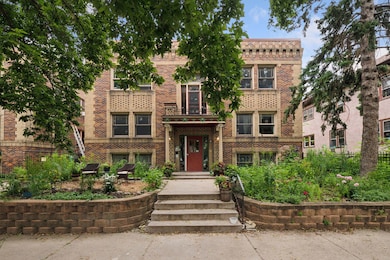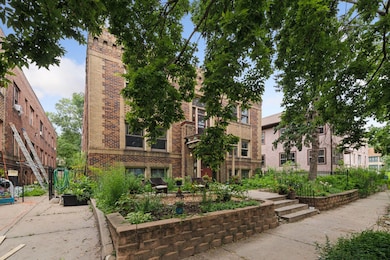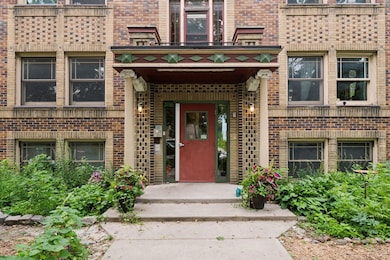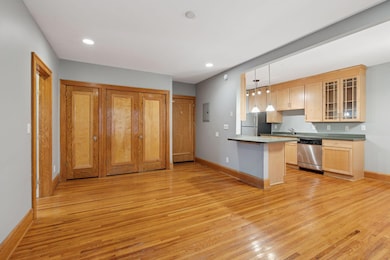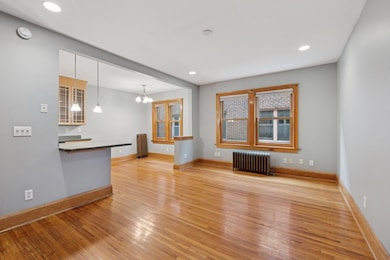3116 12th Ave S Unit A106 Minneapolis, MN 55407
Powderhorn Park NeighborhoodEstimated payment $1,140/month
Total Views
3,858
1
Bed
1
Bath
612
Sq Ft
$194
Price per Sq Ft
Highlights
- Stainless Steel Appliances
- 1-Story Property
- Laundry Facilities
- Patio
- Combination Kitchen and Dining Room
- Many Trees
About This Home
Beautiful condo close to Powderhorn Park with lovely woodwork, stainless steel appliances, updated cabinetry, and brand new windows (installation fall of 2025). Free laundry and bike storage, extra storage unit and pretty back patio. Dog and cat friendly. Near shops, restaurants and public transit.
Listing Agent
Coldwell Banker Realty Brokerage Phone: 612-250-9349 Listed on: 08/06/2025

Property Details
Home Type
- Condominium
Est. Annual Taxes
- $1,749
Year Built
- Built in 1928
HOA Fees
- $369 Monthly HOA Fees
Home Design
- Flat Roof Shape
Interior Spaces
- 612 Sq Ft Home
- 1-Story Property
- Combination Kitchen and Dining Room
Kitchen
- Cooktop
- Microwave
- Freezer
- Dishwasher
- Stainless Steel Appliances
- Disposal
Bedrooms and Bathrooms
- 1 Bedroom
- 1 Full Bathroom
Unfinished Basement
- Block Basement Construction
- Basement Storage
Utilities
- No Cooling
- Vented Exhaust Fan
- Boiler Heating System
- 100 Amp Service
Additional Features
- Patio
- Many Trees
Listing and Financial Details
- Assessor Parcel Number 0202824210208
Community Details
Overview
- Association fees include maintenance structure, hazard insurance, heating, lawn care, ground maintenance, trash, sewer, snow removal
- Sharper Management Association, Phone Number (952) 698-7749
- High-Rise Condominium
- Cic 1401 Powderhorn Park Brownston Subdivision
Amenities
- Laundry Facilities
Map
Create a Home Valuation Report for This Property
The Home Valuation Report is an in-depth analysis detailing your home's value as well as a comparison with similar homes in the area
Home Values in the Area
Average Home Value in this Area
Tax History
| Year | Tax Paid | Tax Assessment Tax Assessment Total Assessment is a certain percentage of the fair market value that is determined by local assessors to be the total taxable value of land and additions on the property. | Land | Improvement |
|---|---|---|---|---|
| 2024 | $1,749 | $118,000 | $15,000 | $103,000 |
| 2023 | $1,563 | $120,000 | $2,000 | $118,000 |
| 2022 | $1,651 | $118,000 | $2,000 | $116,000 |
| 2021 | $1,326 | $111,000 | $1,600 | $109,400 |
| 2020 | $1,320 | $99,000 | $1,600 | $97,400 |
| 2019 | $1,135 | $91,000 | $1,600 | $89,400 |
| 2018 | $1,067 | $76,000 | $1,600 | $74,400 |
| 2017 | $1,147 | $74,500 | $1,600 | $72,900 |
| 2016 | $1,144 | $72,000 | $1,600 | $70,400 |
| 2015 | $1,091 | $65,500 | $1,600 | $63,900 |
| 2014 | -- | $60,000 | $1,600 | $58,400 |
Source: Public Records
Property History
| Date | Event | Price | List to Sale | Price per Sq Ft | Prior Sale |
|---|---|---|---|---|---|
| 11/03/2025 11/03/25 | For Sale | $118,500 | 0.0% | $194 / Sq Ft | |
| 09/08/2025 09/08/25 | Pending | -- | -- | -- | |
| 08/06/2025 08/06/25 | For Sale | $118,500 | +15.0% | $194 / Sq Ft | |
| 02/29/2024 02/29/24 | Sold | $103,000 | -5.9% | $168 / Sq Ft | View Prior Sale |
| 02/13/2024 02/13/24 | Pending | -- | -- | -- | |
| 11/08/2023 11/08/23 | Price Changed | $109,500 | -4.7% | $179 / Sq Ft | |
| 10/18/2023 10/18/23 | Price Changed | $114,900 | -8.1% | $188 / Sq Ft | |
| 09/15/2023 09/15/23 | For Sale | $125,000 | -- | $204 / Sq Ft |
Source: NorthstarMLS
Purchase History
| Date | Type | Sale Price | Title Company |
|---|---|---|---|
| Deed | $103,000 | -- | |
| Interfamily Deed Transfer | -- | None Available | |
| Foreclosure Deed | $52,600 | -- | |
| Warranty Deed | $121,600 | -- |
Source: Public Records
Mortgage History
| Date | Status | Loan Amount | Loan Type |
|---|---|---|---|
| Open | $77,250 | New Conventional |
Source: Public Records
Source: NorthstarMLS
MLS Number: 6766418
APN: 02-028-24-21-0208
Nearby Homes
- 3116 12th Ave S Unit A105
- 1216 Powderhorn Terrace Unit 15
- 1300 Powderhorn Terrace Unit 28
- 3108 14th Ave S
- 3136 10th Ave S
- 3042 15th Ave S
- 2900 11th Ave S Unit 402
- 3028 Bloomington Ave
- 2929 Chicago Ave Unit 1002
- 2929 Chicago Ave Unit 1120
- 2929 Chicago Ave Unit 907
- 2929 Chicago Ave Unit 1021
- 2909 13th Ave S
- 1901 E Lake St
- 3215 Bloomington Ave
- 3048 Columbus Ave
- 3025 Park Ave
- 3129 Oakland Ave
- 2840 Bloomington Ave
- 3405 15th Ave S
- 2929 Chicago Ave Unit 1002
- 2929 Chicago Ave Unit 1003
- 3105 16th Ave S Unit Three
- 1626 E Lake St
- 3011 17th Ave S
- 3116 Oakland Ave
- 3200 Oakland Ave
- 3127 18th Ave S Unit 2
- 3541 13th Ave S
- 3528 Bloomington Ave Unit 6
- 2821 Portland Ave
- 3606 12th Ave S Unit 1
- 3622 Bloomington Ave Unit 1
- 3449 Longfellow Ave Unit 1
- 3032 3rd Ave S Unit 1
- 3503 2nd Ave S
- 3029 22nd Ave
- 2401 Chicago Ave
- 3027 22nd Ave S
- 3829 Bloomington Ave
