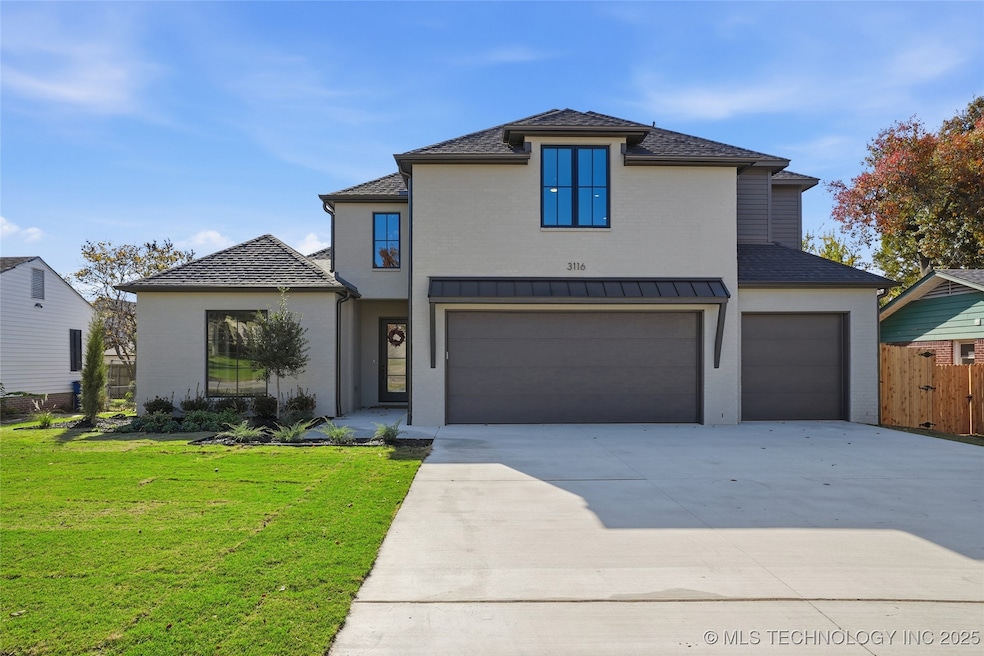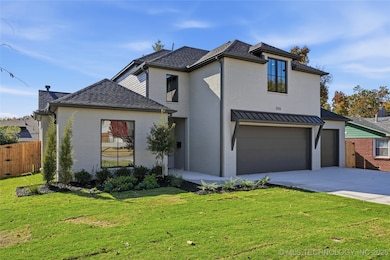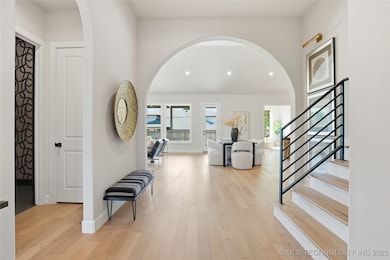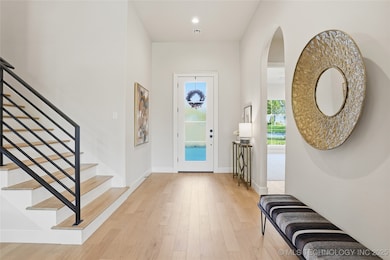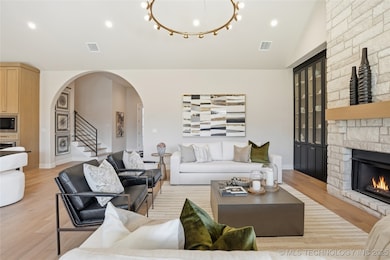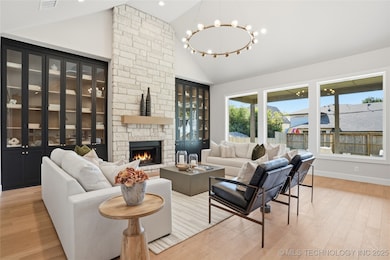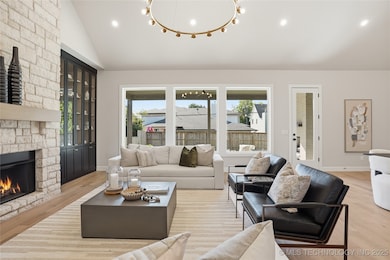3116 E 26th St Tulsa, OK 74114
Midtown NeighborhoodEstimated payment $6,528/month
Highlights
- Freestanding Bathtub
- Vaulted Ceiling
- Wood Flooring
- Thomas Edison Preparatory High School Rated 9+
- Outdoor Fireplace
- Attic
About This Home
Stunning new construction in desirable Midtown! This home features light-filled living spaces, soaring ceilings, elegant finishes, and a seamless flow throughout. Each detail and finishing touch has been thoughtfully considered. Being welcomed into the foyer, you will immediately be drawn in and imagine your lifestyle complimenting this beautiful home. The gourmet kitchen features stainless appliances including a wine refrigerator, built in refrigerator/freezer, double ovens, and pantry. The spacious kitchen island with 6CM quartz provides additional seating. After a busy day, retreat to the gorgeous primary suite with spa like bath for relaxation. Large shower, free standing tub, spacious closet with attached utility room. Other notable features include an additional, oversized first floor bed/private bath, office, 2 bedrooms upstairs each with a private bath, and a game room for children or young adults to retreat and enjoy. The 3 car garage is perfect for parking your vehicles and providing storage capabilities. Outside you will enjoy an over-sized covered patio with a cozy fireplace. High end finishes throughout including soft-close cabinetry, quartz countertops, extensive tile, designer lighting, upgraded HVAC equipment, tankless water heater with instant hot water, foam insulated roofline, and numerous energy efficiency features. Don't miss touring this incredible home! Listing agent related to seller. Exterior camera in use.
Home Details
Home Type
- Single Family
Est. Annual Taxes
- $4,147
Year Built
- Built in 2025
Lot Details
- 9,301 Sq Ft Lot
- North Facing Home
- Property is Fully Fenced
- Privacy Fence
- Landscaped
- Sprinkler System
Parking
- 3 Car Attached Garage
- Parking Storage or Cabinetry
- Driveway
Home Design
- Brick Exterior Construction
- Slab Foundation
- Wood Frame Construction
- Fiberglass Roof
- Asphalt
Interior Spaces
- 3,729 Sq Ft Home
- 2-Story Property
- Vaulted Ceiling
- Ceiling Fan
- 2 Fireplaces
- Gas Log Fireplace
- Vinyl Clad Windows
- Insulated Windows
- Insulated Doors
- Washer and Gas Dryer Hookup
- Attic
Kitchen
- Built-In Double Oven
- Cooktop
- Microwave
- Freezer
- Dishwasher
- Wine Refrigerator
- Quartz Countertops
- Disposal
Flooring
- Wood
- Carpet
- Tile
Bedrooms and Bathrooms
- 4 Bedrooms
- Freestanding Bathtub
Home Security
- Security System Owned
- Fire and Smoke Detector
Eco-Friendly Details
- Energy-Efficient Windows
- Energy-Efficient Insulation
- Energy-Efficient Doors
Outdoor Features
- Covered Patio or Porch
- Outdoor Fireplace
- Fire Pit
- Rain Gutters
Schools
- Lanier Elementary School
- Edison Prep. Middle School
- Edison High School
Utilities
- Zoned Heating and Cooling
- Multiple Heating Units
- Heating System Uses Gas
- Programmable Thermostat
- Tankless Water Heater
- Gas Water Heater
Community Details
- No Home Owners Association
- Sheila Terrace Subdivision
Listing and Financial Details
- Home warranty included in the sale of the property
Map
Home Values in the Area
Average Home Value in this Area
Tax History
| Year | Tax Paid | Tax Assessment Tax Assessment Total Assessment is a certain percentage of the fair market value that is determined by local assessors to be the total taxable value of land and additions on the property. | Land | Improvement |
|---|---|---|---|---|
| 2025 | $4,147 | $30,943 | $6,147 | $24,796 |
| 2024 | $1,681 | $13,908 | $3,047 | $10,861 |
| 2023 | $1,681 | $13,246 | $2,818 | $10,428 |
| 2022 | $1,682 | $12,615 | $5,565 | $7,050 |
| 2021 | $1,587 | $12,014 | $5,300 | $6,714 |
| 2020 | $1,565 | $12,014 | $5,300 | $6,714 |
| 2019 | $1,646 | $12,014 | $5,300 | $6,714 |
| 2018 | $1,650 | $12,014 | $5,300 | $6,714 |
| 2017 | $1,647 | $12,014 | $5,300 | $6,714 |
| 2016 | $1,613 | $12,014 | $5,300 | $6,714 |
| 2015 | $1,616 | $12,014 | $5,300 | $6,714 |
| 2014 | $1,542 | $12,014 | $5,300 | $6,714 |
Property History
| Date | Event | Price | List to Sale | Price per Sq Ft | Prior Sale |
|---|---|---|---|---|---|
| 11/10/2025 11/10/25 | For Sale | $1,200,000 | +388.8% | $322 / Sq Ft | |
| 11/22/2024 11/22/24 | Sold | $245,500 | 0.0% | $219 / Sq Ft | View Prior Sale |
| 11/10/2024 11/10/24 | Off Market | $245,500 | -- | -- | |
| 10/28/2024 10/28/24 | Pending | -- | -- | -- | |
| 10/24/2024 10/24/24 | For Sale | $245,500 | -- | $219 / Sq Ft |
Purchase History
| Date | Type | Sale Price | Title Company |
|---|---|---|---|
| Warranty Deed | $245,500 | Firstitle & Abstract Services | |
| Warranty Deed | $83,500 | Tulsa Abstract & Title Co | |
| Warranty Deed | $67,000 | -- | |
| Warranty Deed | $20,000 | First American Title & Abs C |
Source: MLS Technology
MLS Number: 2546586
APN: 37700-93-17-07810
- 2547 S College Ave
- 2522 S Florence Ave Unit 2
- 2631 S Florence Dr
- 2328 S Delaware Ct
- 3185 E 26th St
- 2760 S Gary Dr
- 2340 S College Ave
- 1251 E 28th St
- 2920 E 27th Place
- 2205 S Florence Ave
- 2671 E 26th St
- 2871 S Gary Ave
- 2887 S Gary Ave
- 2522 S Columbia Ave
- 2811 E 22nd St
- 3106 S Gary Ave
- 3106 S Gary Ct E
- 2117 S Delaware Ct
- 2720 E 22nd St
- 3722 E 27th Place
- 2520 S Florence Place Unit 2
- 2515 S Florence Place Unit 10
- 2760 S Gary Dr
- 3342 E 25th St S
- 3345 E 30th St Unit Cowboy Casita
- 1544 S Indianapolis Ave
- 1524 S Jamestown Ave
- 4455 E 31st St
- 3307 E 15th St Unit D
- 1418 S Delaware Ave
- 3812 E 36th St
- 1339 S Gary Ave
- 1852 E 31st Place
- 3522 S Toledo Ave
- 5138 E 23rd St
- 2023 E 14th Place
- 3742 S Richmond Ave
- 1341 S Sandusky Ave
- 2208 E 13th St
- 1748 E 14th St
Ask me questions while you tour the home.
