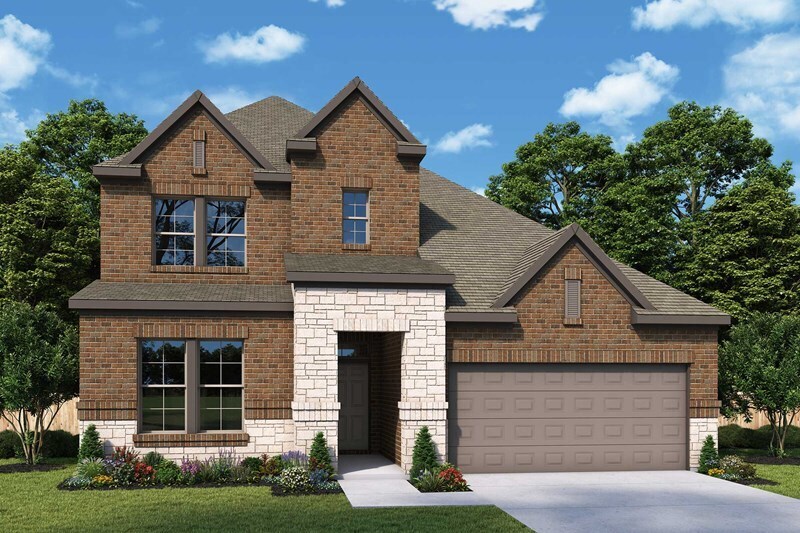
3116 Hockney Ln McKinney, TX 75071
Village District at Painted Tree - Painted Tree - Classic SeriesEstimated payment $4,322/month
Highlights
- New Construction
- Cathedral Ceiling
- Lap or Exercise Community Pool
- Lizzie Nell Cundiff Mcclure Elementary School Rated A-
- Pond in Community
- Community Basketball Court
About This Home
Welcome to The Cohen by David Weekley Homes, the floor plan with the soaring ceilings and space, style, and expert craftsmanship you need to live your best life. The upstairs retreat and additional media room offers a wonderful atmosphere to enjoy playing games, watching movies, and cheering on your favorite team together. Three additional bedrooms and individual bathrooms are spread across both levels, providing splendid spaces for growing residents and overnight guests to get the rest they need. The Owner’s Retreat is located at the back of the home, offering ample privacy, a cathedral ceiling, a contemporary bathroom featuring our Super Shower, and a walk-in closet. The gourmet kitchen supports cuisine exploration with an island for the family to gather around overlooking the adjacent dining area with 8' Sliding Glass Doors to the extended covered patio. Sunlight shines on the open family room through energy-efficient windows that also connect the home’s interior and exterior spaces. Make this amazing new home in the comforts of McKinney, Texas, yours today!
Builder Incentives
David Weekley Homes has been recognized as the top builder in Dallas/Ft. Worth! Offer valid May, 23, 2025 to April, 30, 2026.
Save Up To $25,000*. Offer valid January, 1, 2025 to January, 1, 2026.
Mortgage payments at 4.99% on Move-in Ready Homes in the Dallas/Ft. Worth Area*. Offer valid October, 8, 2025 to December, 1, 2025.
Sales Office
| Monday - Saturday |
9:00 AM - 6:00 PM
|
| Sunday |
12:00 PM - 6:00 PM
|
Townhouse Details
Home Type
- Townhome
HOA Fees
- $90 Monthly HOA Fees
Parking
- 3 Car Garage
Taxes
- Special Tax
Home Design
- New Construction
Interior Spaces
- 2-Story Property
- Cathedral Ceiling
- Basement
Bedrooms and Bathrooms
- 4 Bedrooms
- 4 Full Bathrooms
Community Details
Overview
- Pond in Community
- Greenbelt
Amenities
- Community Center
Recreation
- Community Basketball Court
- Community Playground
- Lap or Exercise Community Pool
- Park
- Trails
Map
Other Move In Ready Homes in Village District at Painted Tree - Painted Tree - Classic Series
About the Builder
- Lakeside District at Painted Tree - Carriage Collection at Painted Tree
- 3137 Eddington Dr
- 2708 Painted Trail
- 3136 Lenten Rose Ln
- 3124 Lenten Rose Ln
- 3116 Lenten Rose Ln
- 2800 Andorra Rd
- 2716 Andorra Rd
- 2712 Andorra Rd
- 2708 Andorra Rd
- Village District at Painted Tree - Discovery Collection at Painted Tree
- Village District at Painted Tree - Carriage Collection at Painted Tree
- Lakeside District at Painted Tree - Discovery Collection at Painted Tree
- Lakeside District at Painted Tree - Painted Tree - South
- Village District at Painted Tree - Painted Tree - Garden Series
- Village District at Painted Tree - Painted Tree - Classic Series
- Village District at Painted Tree - Village District
- 2845 Chisos Red Rd
- 2904 Barbary Rd
- 2900 Barbary Rd
