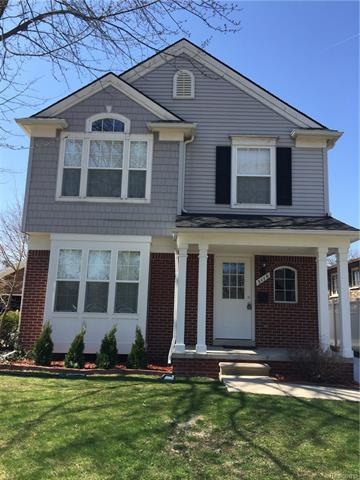
$249,900
- 3 Beds
- 1 Bath
- 1,250 Sq Ft
- 3512 Raymond Ave
- Dearborn, MI
Welcome Home! Stunning 3 Bedroom Bungalow in West Dearborn...Highly Desirable Area...Brand New Kitchen with Quartz Countertops....Updated Bathroom...New Flooring Throughout...Freshly Painted...Recessed Lighting...New Fixtures & Finishes...Large Bedrooms...Huge Basement...Central A/C...Newer Roof...Large Yard...2-Car Garage...This will not last long...Schedule Your Showing Today!
Hassan Scheib Own It Realty
