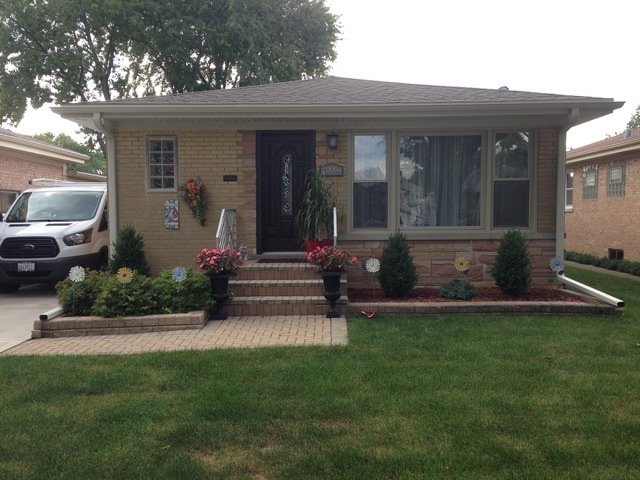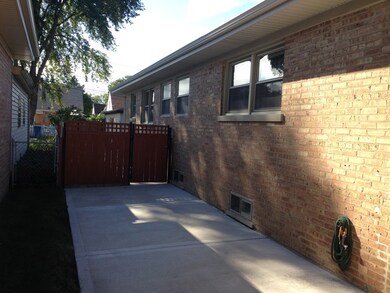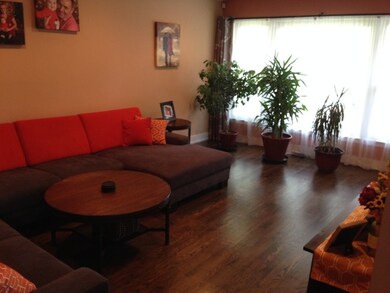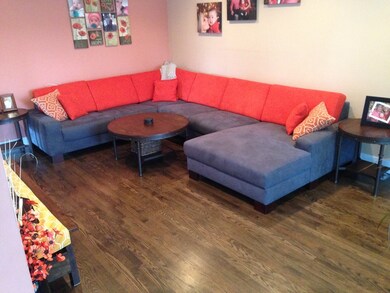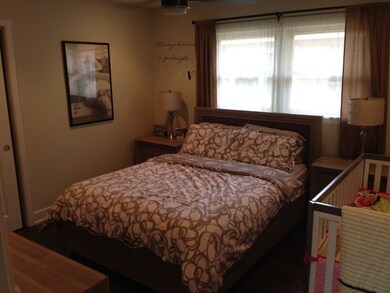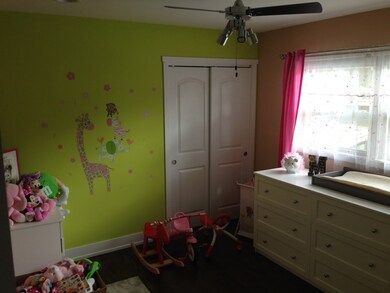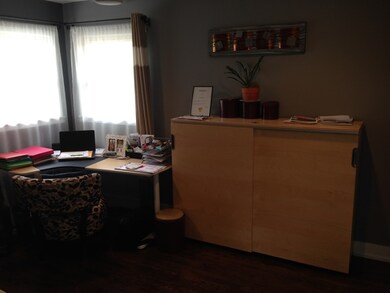
3116 Louis St Franklin Park, IL 60131
Highlights
- Second Kitchen
- Ranch Style House
- Fenced Yard
- Recreation Room
- Den
- 4-minute walk to Timber Park
About This Home
As of November 2016GORGEOUS DESCRIBES THIS TOTALLY UPDATED 3- BEDROOMS, 2-BATHS RAISED RANCH WITH FULL FINISHED BASEMENT. FIRST FLOOR CONSISTS OF LARGE LIVING ROOM, 3 BEDROOMS, KITCHEN WITH DINETTE AREA AND 1.5-BATH. BASEMENT CONSISTS OF LARGE RECREATIONAL ROOM, DEN, FULL BATH, AND LAUNDRY AREA. THE APPLIANCES AND FURNACE AND A/C ARE NEWER. 2.5- CAR GARAGE WITH SECOND DOOR TO THE YARD, CONCRETE PATIO, AND SIDE DRIVE FOR ADDITIONAL PARKING.
Last Agent to Sell the Property
Realty Champions, Inc. License #471002202 Listed on: 09/16/2016
Home Details
Home Type
- Single Family
Est. Annual Taxes
- $941
Year Built
- 1961
Lot Details
- East or West Exposure
- Fenced Yard
Parking
- Detached Garage
- Garage Transmitter
- Garage Door Opener
- Side Driveway
- Garage Is Owned
Home Design
- Ranch Style House
- Brick Exterior Construction
Interior Spaces
- Dining Area
- Den
- Recreation Room
Kitchen
- Second Kitchen
- Breakfast Bar
- Oven or Range
- Microwave
- Dishwasher
- Disposal
Finished Basement
- Basement Fills Entire Space Under The House
- Finished Basement Bathroom
Utilities
- Forced Air Heating and Cooling System
- Heating System Uses Gas
- Lake Michigan Water
Listing and Financial Details
- Homeowner Tax Exemptions
Ownership History
Purchase Details
Home Financials for this Owner
Home Financials are based on the most recent Mortgage that was taken out on this home.Purchase Details
Home Financials for this Owner
Home Financials are based on the most recent Mortgage that was taken out on this home.Purchase Details
Purchase Details
Home Financials for this Owner
Home Financials are based on the most recent Mortgage that was taken out on this home.Similar Homes in Franklin Park, IL
Home Values in the Area
Average Home Value in this Area
Purchase History
| Date | Type | Sale Price | Title Company |
|---|---|---|---|
| Warranty Deed | $290,000 | Saturn Title Llc | |
| Special Warranty Deed | $161,000 | Attorneys Title Guaranty Fun | |
| Sheriffs Deed | -- | None Available | |
| Executors Deed | $195,000 | -- |
Mortgage History
| Date | Status | Loan Amount | Loan Type |
|---|---|---|---|
| Previous Owner | $155,000 | New Conventional | |
| Previous Owner | $128,800 | New Conventional | |
| Previous Owner | $170,741 | Fannie Mae Freddie Mac | |
| Previous Owner | $175,500 | No Value Available |
Property History
| Date | Event | Price | Change | Sq Ft Price |
|---|---|---|---|---|
| 11/07/2016 11/07/16 | Sold | $290,000 | -3.3% | $247 / Sq Ft |
| 09/28/2016 09/28/16 | Pending | -- | -- | -- |
| 09/16/2016 09/16/16 | For Sale | $299,900 | +86.3% | $255 / Sq Ft |
| 03/28/2014 03/28/14 | Sold | $161,000 | -5.2% | $137 / Sq Ft |
| 02/04/2014 02/04/14 | Pending | -- | -- | -- |
| 12/27/2013 12/27/13 | For Sale | $169,900 | -- | $145 / Sq Ft |
Tax History Compared to Growth
Tax History
| Year | Tax Paid | Tax Assessment Tax Assessment Total Assessment is a certain percentage of the fair market value that is determined by local assessors to be the total taxable value of land and additions on the property. | Land | Improvement |
|---|---|---|---|---|
| 2024 | $941 | $28,000 | $4,185 | $23,815 |
| 2023 | $956 | $28,000 | $4,185 | $23,815 |
| 2022 | $956 | $28,000 | $4,185 | $23,815 |
| 2021 | $1,117 | $18,130 | $3,022 | $15,108 |
| 2020 | $1,032 | $18,130 | $3,022 | $15,108 |
| 2019 | $1,053 | $20,486 | $3,022 | $17,464 |
| 2018 | $1,191 | $21,155 | $2,557 | $18,598 |
| 2017 | $5,924 | $21,155 | $2,557 | $18,598 |
| 2016 | $7,777 | $21,155 | $2,557 | $18,598 |
| 2015 | $6,354 | $16,355 | $2,325 | $14,030 |
| 2014 | $5,251 | $16,355 | $2,325 | $14,030 |
| 2013 | $6,034 | $19,104 | $2,325 | $16,779 |
Agents Affiliated with this Home
-
Robert Obrzut

Seller's Agent in 2016
Robert Obrzut
Realty Champions, Inc.
(708) 717-2388
77 Total Sales
-
Nicole Flores

Buyer's Agent in 2016
Nicole Flores
Baird & Warner
(773) 816-9264
229 Total Sales
-
Kirby Pearson

Seller's Agent in 2014
Kirby Pearson
Pearson Realty Group
(312) 805-0005
132 Total Sales
-
Austin Pearson

Seller Co-Listing Agent in 2014
Austin Pearson
Pearson Realty Group
(773) 453-1003
28 Total Sales
Map
Source: Midwest Real Estate Data (MRED)
MLS Number: MRD09344813
APN: 12-28-106-073-0000
- 3039 Sarah St
- 3046 Sarah St
- 3038 Sarah St
- 2843 Hawthorne St
- 3240 Ernst St
- 3321 Ruby St
- 3421 Elder Ln
- 2726 Sarah St
- 3538 Sunset Ln
- 3037 Bright St
- 3530 Elder Ln
- 3544 Louis St
- 2710 Elder Ln
- 2640 Westbrook Dr
- 9727 Johanna Ave
- 3623 Hawthorne St
- 10542 Crown Rd
- 10548 Crown Rd
- 3021 Pearl St
- 10245 Mcnerney Dr
