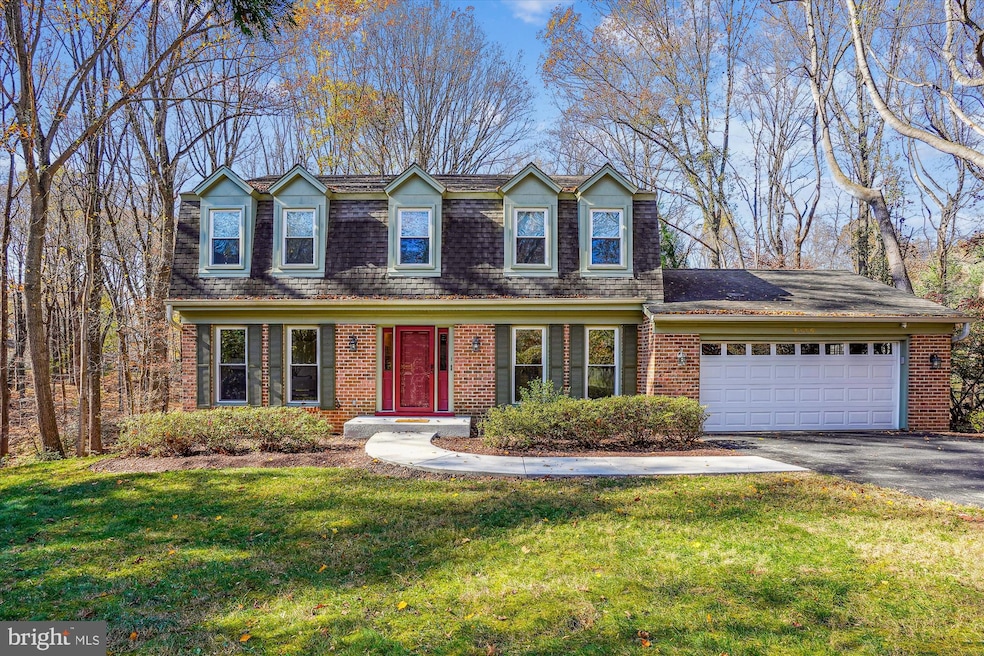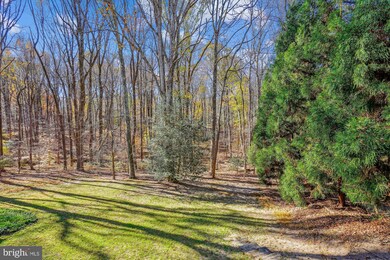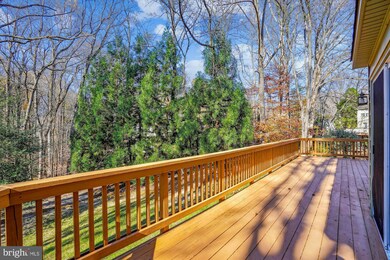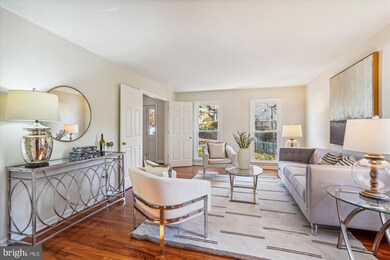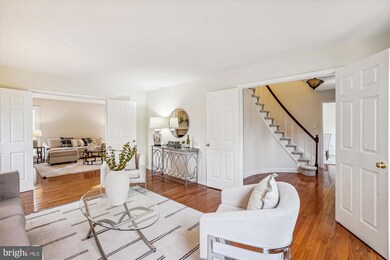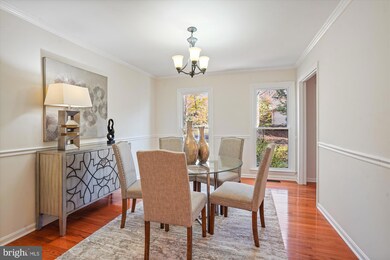
3116 Miller Heights Rd Oakton, VA 22124
Highlights
- Scenic Views
- Curved or Spiral Staircase
- Deck
- Waples Mill Elementary School Rated A-
- Colonial Architecture
- Property is near a park
About This Home
As of December 2024A Classic Oakton Colonial at a bargain price! Updated Brick-front Colonial on a private lot backing to County Parkland. 4 spacious bedrooms and 2.5 baths, and a total of about 4000 square feet. Formal Living and Dining Rooms overlook the front garden. The charming white Kitchen with gleaming quartz counters is wide open to the Family Room and opens to a spacious deck overlooking wooded acreage. The enormous Primary Suite includes a large sitting room with 3rd closet; could easily serve as a home office or an exercise room or dressing room. Three other upper level bedrooms share a large hall bath. A sunny Walkout 1200 sf Basement is your blank canvas. It can accommodate a 5th bedroom and bath as well as a Rec Room. Loads of Updates: Windows 2024, Concrete Walkway 2024, Quartz Counters 2024, Interior Paint & New Carpet 2024, Driveway resurfaced 2024, Water Heater 2019, HVAC 2011. The community of Miller Heights is well-known and sought after for its old-fashioned neighborhood feel, convenient for commuters but offering a secluded country feel. Miles of walking trails thread the community and offer access to an outdoor lifestyle. OPEN SUNDAY, 1-3.
Last Agent to Sell the Property
Weichert, REALTORS License #0225060641 Listed on: 11/15/2024

Home Details
Home Type
- Single Family
Est. Annual Taxes
- $10,382
Year Built
- Built in 1979
Lot Details
- 0.74 Acre Lot
- Backs to Trees or Woods
- Property is zoned 111
Parking
- 2 Car Attached Garage
- 2 Driveway Spaces
- Garage Door Opener
Property Views
- Scenic Vista
- Woods
Home Design
- Colonial Architecture
- Brick Exterior Construction
- Aluminum Siding
- Concrete Perimeter Foundation
Interior Spaces
- Property has 3 Levels
- Traditional Floor Plan
- Curved or Spiral Staircase
- Crown Molding
- Ceiling Fan
- Fireplace Mantel
- Entrance Foyer
- Family Room Off Kitchen
- Sitting Room
- Living Room
- Breakfast Room
- Dining Room
Kitchen
- Eat-In Kitchen
- Stove
- Dishwasher
- Upgraded Countertops
- Disposal
Flooring
- Wood
- Carpet
Bedrooms and Bathrooms
- 4 Bedrooms
- En-Suite Primary Bedroom
- En-Suite Bathroom
Laundry
- Laundry on main level
- Dryer
- Washer
Unfinished Basement
- Walk-Out Basement
- Rear Basement Entry
- Natural lighting in basement
Schools
- Waples Mill Elementary School
- Franklin Middle School
- Oakton High School
Utilities
- Central Air
- Heat Pump System
- Vented Exhaust Fan
- Underground Utilities
- Electric Water Heater
- Septic Equal To The Number Of Bedrooms
Additional Features
- Deck
- Property is near a park
Community Details
- No Home Owners Association
- Built by RJL
- Miller Heights Subdivision, Barclee Floorplan
Listing and Financial Details
- Tax Lot 93A
- Assessor Parcel Number 0471 06 0093A
Ownership History
Purchase Details
Home Financials for this Owner
Home Financials are based on the most recent Mortgage that was taken out on this home.Purchase Details
Home Financials for this Owner
Home Financials are based on the most recent Mortgage that was taken out on this home.Purchase Details
Home Financials for this Owner
Home Financials are based on the most recent Mortgage that was taken out on this home.Similar Homes in the area
Home Values in the Area
Average Home Value in this Area
Purchase History
| Date | Type | Sale Price | Title Company |
|---|---|---|---|
| Deed | $1,080,000 | First American Title | |
| Quit Claim Deed | -- | -- | |
| Warranty Deed | $665,000 | -- |
Mortgage History
| Date | Status | Loan Amount | Loan Type |
|---|---|---|---|
| Open | $388,500 | New Conventional | |
| Previous Owner | $437,558 | New Conventional | |
| Previous Owner | $535,000 | Purchase Money Mortgage | |
| Previous Owner | $532,000 | New Conventional |
Property History
| Date | Event | Price | Change | Sq Ft Price |
|---|---|---|---|---|
| 12/16/2024 12/16/24 | Sold | $1,080,000 | -1.4% | $450 / Sq Ft |
| 11/15/2024 11/15/24 | For Sale | $1,095,000 | -- | $456 / Sq Ft |
Tax History Compared to Growth
Tax History
| Year | Tax Paid | Tax Assessment Tax Assessment Total Assessment is a certain percentage of the fair market value that is determined by local assessors to be the total taxable value of land and additions on the property. | Land | Improvement |
|---|---|---|---|---|
| 2024 | $10,382 | $896,190 | $426,000 | $470,190 |
| 2023 | $10,600 | $939,290 | $426,000 | $513,290 |
| 2022 | $10,216 | $893,440 | $416,000 | $477,440 |
| 2021 | $9,060 | $772,070 | $371,000 | $401,070 |
| 2020 | $8,431 | $712,390 | $336,000 | $376,390 |
| 2019 | $8,260 | $697,970 | $336,000 | $361,970 |
| 2018 | $7,896 | $686,590 | $331,000 | $355,590 |
| 2017 | $7,971 | $686,590 | $331,000 | $355,590 |
| 2016 | $7,867 | $679,060 | $331,000 | $348,060 |
| 2015 | $7,578 | $679,060 | $331,000 | $348,060 |
| 2014 | $7,154 | $642,490 | $311,000 | $331,490 |
Agents Affiliated with this Home
-

Seller's Agent in 2024
Patricia Stack
Weichert Corporate
(703) 597-9373
38 in this area
214 Total Sales
-

Buyer's Agent in 2024
Gina Wimpey
TTR Sotheby's International Realty
(301) 639-9686
1 in this area
21 Total Sales
Map
Source: Bright MLS
MLS Number: VAFX2209968
APN: 0471-06-0093A
- 3118 Miller Heights Rd
- 3206 Wheatland Farms Dr
- 3014 Apple Brook Ln
- 3307 Miller Heights Rd
- 10832 Miller Rd
- 3163 Ariana Dr
- 11410 Waples Mill Rd
- 3415 Miller Heights Rd
- 11221 Country Place
- 10680 Alliwells Ct
- 11050 Heathland Dr
- 3006 Weber Place
- 3249 Jermantown Rd
- 3200 Sarah Joan Ct
- 11328 Vale Rd
- 3010 Phyllmar Place
- 11609 Waples Mill Rd
- 11318 Vale Rd
- 11709 Vale Rd
- 10432 Miller Rd
