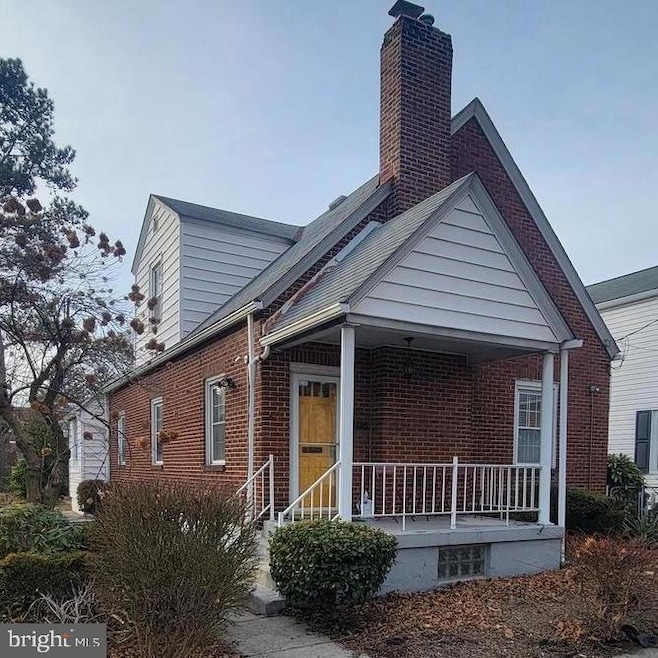
3116 Pennwood Rd Harrisburg, PA 17110
Uptown Harrisburg NeighborhoodHighlights
- 0.12 Acre Lot
- Deck
- Main Floor Bedroom
- Cape Cod Architecture
- Wood Flooring
- Garden View
About This Home
As of April 2025This home is located at 3116 Pennwood Rd, Harrisburg, PA 17110 and is currently priced at $175,000, approximately $99 per square foot. This property was built in 1940. 3116 Pennwood Rd is a home located in Dauphin County with nearby schools including Commonwealth Charter Academy, Harrisburg Catholic Elementary School, and Silver Yeshiva Academy.
Last Agent to Sell the Property
Keller Williams Realty License #RS341850 Listed on: 04/29/2025

Home Details
Home Type
- Single Family
Est. Annual Taxes
- $2,811
Year Built
- Built in 1940
Lot Details
- 5,227 Sq Ft Lot
- Chain Link Fence
- Back, Front, and Side Yard
- Property is in good condition
Parking
- 1 Car Detached Garage
- Alley Access
- Rear-Facing Garage
- On-Street Parking
Home Design
- Cape Cod Architecture
- Brick Exterior Construction
- Block Foundation
- Plaster Walls
- Shingle Roof
Interior Spaces
- 1,762 Sq Ft Home
- Property has 2 Levels
- Paneling
- Beamed Ceilings
- Fireplace With Glass Doors
- Gas Fireplace
- Combination Dining and Living Room
- Bonus Room
- Garden Views
- Stove
Flooring
- Wood
- Vinyl
Bedrooms and Bathrooms
Laundry
- Dryer
- Washer
Basement
- Basement Fills Entire Space Under The House
- Drainage System
- Laundry in Basement
Outdoor Features
- Deck
- Porch
Location
- Urban Location
Schools
- Harrisburg High School
Utilities
- Window Unit Cooling System
- Heating System Uses Steam
- 100 Amp Service
- Natural Gas Water Heater
- Municipal Trash
Community Details
- No Home Owners Association
Listing and Financial Details
- Assessor Parcel Number 14-027-020-000-0000
Ownership History
Purchase Details
Home Financials for this Owner
Home Financials are based on the most recent Mortgage that was taken out on this home.Purchase Details
Home Financials for this Owner
Home Financials are based on the most recent Mortgage that was taken out on this home.Similar Homes in the area
Home Values in the Area
Average Home Value in this Area
Purchase History
| Date | Type | Sale Price | Title Company |
|---|---|---|---|
| Deed | $175,000 | None Listed On Document | |
| Deed | $115,000 | Premier Settlements Group |
Mortgage History
| Date | Status | Loan Amount | Loan Type |
|---|---|---|---|
| Open | $178,762 | VA | |
| Previous Owner | $3,000 | Stand Alone First | |
| Previous Owner | $111,550 | New Conventional |
Property History
| Date | Event | Price | Change | Sq Ft Price |
|---|---|---|---|---|
| 04/29/2025 04/29/25 | Sold | $175,000 | +6.1% | $99 / Sq Ft |
| 04/29/2025 04/29/25 | For Sale | $165,000 | +43.5% | $94 / Sq Ft |
| 03/07/2025 03/07/25 | Pending | -- | -- | -- |
| 02/26/2021 02/26/21 | Sold | $115,000 | +4.5% | $65 / Sq Ft |
| 01/27/2021 01/27/21 | Pending | -- | -- | -- |
| 01/20/2021 01/20/21 | Price Changed | $110,000 | -12.0% | $62 / Sq Ft |
| 12/31/2020 12/31/20 | Price Changed | $125,000 | 0.0% | $71 / Sq Ft |
| 12/31/2020 12/31/20 | For Sale | $125,000 | -7.4% | $71 / Sq Ft |
| 12/03/2020 12/03/20 | Pending | -- | -- | -- |
| 11/14/2020 11/14/20 | For Sale | $135,000 | -- | $77 / Sq Ft |
Tax History Compared to Growth
Tax History
| Year | Tax Paid | Tax Assessment Tax Assessment Total Assessment is a certain percentage of the fair market value that is determined by local assessors to be the total taxable value of land and additions on the property. | Land | Improvement |
|---|---|---|---|---|
| 2025 | $3,548 | $71,800 | $13,200 | $58,600 |
| 2024 | $3,440 | $71,800 | $13,200 | $58,600 |
| 2023 | $3,440 | $71,800 | $13,200 | $58,600 |
| 2022 | $3,368 | $71,800 | $13,200 | $58,600 |
| 2021 | $3,368 | $71,800 | $13,200 | $58,600 |
| 2020 | $3,368 | $71,800 | $13,200 | $58,600 |
| 2019 | $3,298 | $71,800 | $13,200 | $58,600 |
| 2018 | $3,226 | $71,800 | $13,200 | $58,600 |
| 2017 | $3,226 | $71,800 | $13,200 | $58,600 |
| 2016 | $2,267 | $71,800 | $13,200 | $58,600 |
| 2015 | -- | $71,800 | $13,200 | $58,600 |
| 2014 | -- | $71,800 | $13,200 | $58,600 |
Agents Affiliated with this Home
-

Seller's Agent in 2025
Ruth Koup
Keller Williams Realty
(717) 574-1212
4 in this area
81 Total Sales
-
L
Buyer's Agent in 2025
Loretta Hershey
Keller Williams of Central PA
(803) 391-0394
2 in this area
31 Total Sales
-

Seller's Agent in 2021
Wendell Hoover
Iron Valley Real Estate of Central PA
(717) 269-7777
46 in this area
450 Total Sales
-

Buyer's Agent in 2021
Trevor Perla
Joy Daniels Real Estate Group, Ltd
(832) 515-1011
4 in this area
16 Total Sales
Map
Source: Bright MLS
MLS Number: PADA2042716
APN: 14-027-020
- 2732 N 6th St
- 3134 N 6th St
- 3139 N 6th St
- 3135 N 5th St
- 3232 Hoffman St
- 3112 & 3112 1/2 N 3rd St
- 2941 N 6th St
- 503 Division St
- 2712 N 6th St
- 2734 Reel St
- 3503 N 4th St
- 2640 N 7th St
- 2638 Lexington St
- 2628 N 6th St
- 2605 N 6th St
- 2635 N 4th St
- 2562 Lexington St
- 2917 N Front St
- 2909 N Front St
- 2510 Agate St


