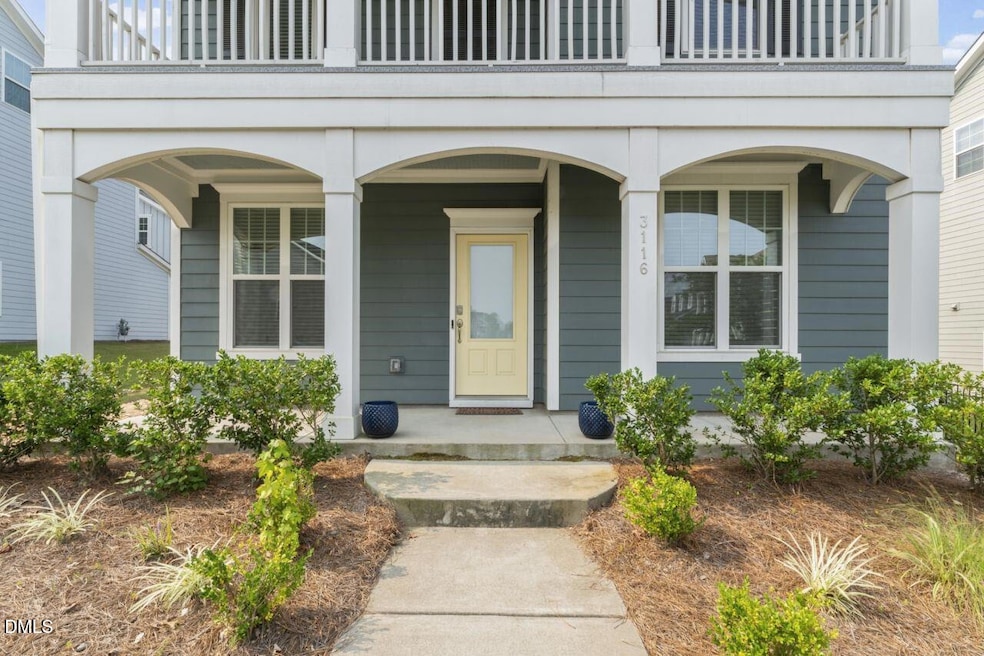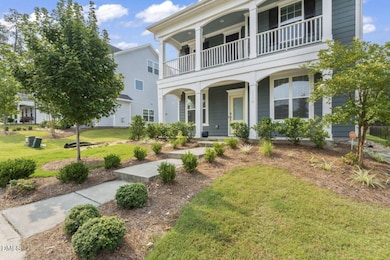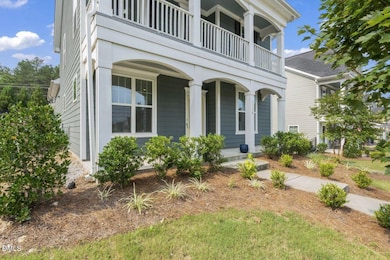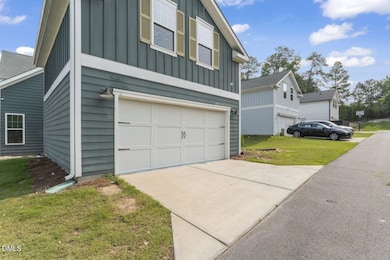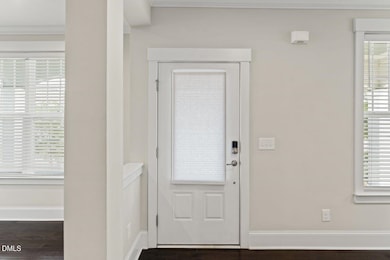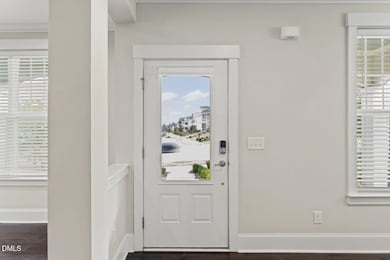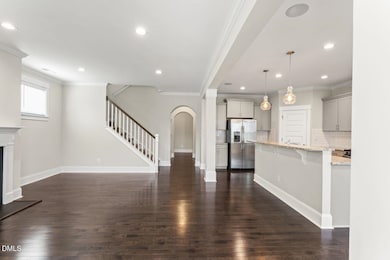3116 Thurman Dairy Loop Wake Forest, NC 27587
Estimated payment $3,210/month
Highlights
- Popular Property
- Charleston Architecture
- Loft
- Sanford Creek Elementary School Rated A-
- Main Floor Primary Bedroom
- Mud Room
About This Home
Welcome to this beautiful Charleston-style home located in the sought-after Preserve at Kitchin Farms in Wake Forest.
This spacious and well-appointed home offers 5 bedrooms, 3.5 bathrooms, and a versatile finished loft space above the detached two-car garage — ideal for an office, studio, or bonus room. Step inside to find a thoughtful layout with the owner's suite conveniently located on the main level, featuring an en-suite bathroom with both a shower and tub, plus a huge walk-in closet. The open-concept main living area includes a pendant-lit kitchen island, under the cabinets lights and a cozy family room with a gas fireplace. A dedicated mudroom with a built-in desk adds both style and function. Upstairs, you'll find four generously sized bedrooms, two full bathrooms, and a loft nook. One bedroom even includes access to a covered porch. Enjoy low-maintenance living with lawn care included in the HOA, giving you more time to take advantage of the community amenities — including a pool, cabana, playground, and cornhole court. You're also close to shopping, and dining!
Home Details
Home Type
- Single Family
Est. Annual Taxes
- $4,691
Year Built
- Built in 2018
Lot Details
- 7,841 Sq Ft Lot
- North Facing Home
- Landscaped
HOA Fees
- $155 Monthly HOA Fees
Parking
- 2 Car Detached Garage
- Rear-Facing Garage
- Garage Door Opener
- Private Driveway
- 2 Open Parking Spaces
Home Design
- Charleston Architecture
- Slab Foundation
- Shingle Roof
Interior Spaces
- 2,580 Sq Ft Home
- 2-Story Property
- Tray Ceiling
- Ceiling Fan
- Gas Log Fireplace
- Mud Room
- Family Room
- Living Room with Fireplace
- Breakfast Room
- Loft
- Bonus Room
- Pull Down Stairs to Attic
- Fire and Smoke Detector
Kitchen
- Eat-In Kitchen
- Gas Range
- Microwave
- Kitchen Island
Flooring
- Carpet
- Tile
Bedrooms and Bathrooms
- 5 Bedrooms
- Primary Bedroom on Main
- Walk-In Closet
- Soaking Tub
- Walk-in Shower
Laundry
- Laundry Room
- Laundry on main level
- Dryer
- Washer
Outdoor Features
- Covered Patio or Porch
Schools
- Sanford Creek Elementary School
- Wake Forest Middle School
- Wake Forest High School
Utilities
- Forced Air Zoned Heating and Cooling System
- Heating System Uses Natural Gas
Listing and Financial Details
- Assessor Parcel Number 1749.03-00-2251.000
Community Details
Overview
- Association fees include ground maintenance
- Real Manage Association, Phone Number (866) 473-2573
- Built by Mungo Homes
- The Preserve At Kitchin Farms Subdivision, Joliet Floorplan
- Maintained Community
Recreation
- Community Playground
- Community Pool
Map
Home Values in the Area
Average Home Value in this Area
Tax History
| Year | Tax Paid | Tax Assessment Tax Assessment Total Assessment is a certain percentage of the fair market value that is determined by local assessors to be the total taxable value of land and additions on the property. | Land | Improvement |
|---|---|---|---|---|
| 2025 | -- | $485,526 | $120,000 | $365,526 |
| 2024 | $4,673 | $485,526 | $120,000 | $365,526 |
| 2023 | $4,534 | $388,425 | $100,000 | $288,425 |
| 2022 | $4,349 | $388,425 | $100,000 | $288,425 |
| 2021 | $4,273 | $388,425 | $100,000 | $288,425 |
| 2020 | $4,273 | $388,425 | $100,000 | $288,425 |
| 2019 | $826 | $65,000 | $65,000 | $0 |
| 2018 | $0 | $0 | $0 | $0 |
Property History
| Date | Event | Price | List to Sale | Price per Sq Ft | Prior Sale |
|---|---|---|---|---|---|
| 10/29/2025 10/29/25 | Pending | -- | -- | -- | |
| 10/23/2025 10/23/25 | Price Changed | $509,000 | -0.2% | $197 / Sq Ft | |
| 10/08/2025 10/08/25 | For Sale | $510,000 | +10.9% | $198 / Sq Ft | |
| 12/15/2023 12/15/23 | Off Market | $460,000 | -- | -- | |
| 10/25/2021 10/25/21 | Sold | $460,000 | +2.2% | $183 / Sq Ft | View Prior Sale |
| 09/22/2021 09/22/21 | Pending | -- | -- | -- | |
| 09/14/2021 09/14/21 | For Sale | $450,000 | 0.0% | $179 / Sq Ft | |
| 09/08/2021 09/08/21 | Pending | -- | -- | -- | |
| 09/01/2021 09/01/21 | For Sale | $450,000 | -- | $179 / Sq Ft |
Purchase History
| Date | Type | Sale Price | Title Company |
|---|---|---|---|
| Warranty Deed | $460,000 | None Available | |
| Warranty Deed | $344,000 | None Available |
Mortgage History
| Date | Status | Loan Amount | Loan Type |
|---|---|---|---|
| Open | $352,000 | New Conventional | |
| Previous Owner | $337,769 | FHA |
Source: Doorify MLS
MLS Number: 10126532
APN: 1749.03-00-2251-000
- 3100 Thurman Dairy Loop
- 3425 Coach Lantern Ave
- 9237 Kitchin Farms Way Unit 429
- 9249 Kitchin Farms Way Unit 432
- 3100 Lariat Ridge Dr
- 2806 Gross Ave
- 3300 Kemble Ridge Dr
- 5321 Old Jones Rd
- 8508 Parlange Woods Ln
- 9405 Philbeck Ln
- 1013 Lightfoot Ct
- 2120 Rainy Lake St
- 4525 Jilandre Ct
- 9500 Ligon Mill Rd
- 3701 Coach Lantern Ave
- 2944 Carriage Meadows Dr
- 4426 Hillsgrove Rd
- 9117 Linslade Way
- 3209 Douglas Fir Rd
- 2813 Carriage Meadows Dr
