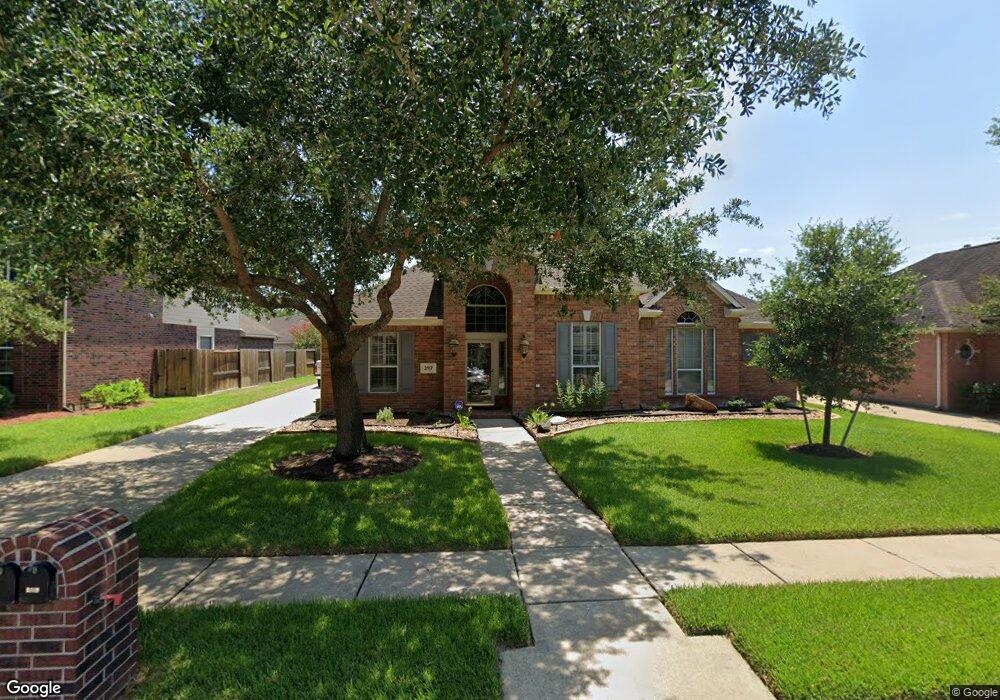3117 Autumn Ct Pearland, TX 77584
Estimated Value: $384,000 - $398,404
Highlights
- Tennis Courts
- Deck
- Wood Flooring
- Sam Jamison Middle School Rated A
- Traditional Architecture
- 1 Fireplace
About This Home
Great David Powers custom one story home, located on a quiet cul-de-sac in West Oaks Subdivision. This gorgeous home shows impeccable care inside and out. It is designed for Entertaining as well as Family Living. This fabulous floor plan has 4 bedrooms, 3 baths, both formals and a large family room. This home offers every amenity possible. The kitchen is a Gourmet Chefs dream come true. It includes Granite counters, a ton of cabinet space and a large walk-in pantry. There is a Stainless-steel sink with a Pull-down faucet. Also, there is a Water Purifier, 5 Gas cooktops. Stainless-steel refrigerator included with offer. The Master Suite is very inviting, it has an additional area for a reading lounge or work out space. Separate shower and corner Whirlpool tub. Walk-in closet with additional storage. This home is close to Pearland Town Center, Pearland Schools, Medical care and Athletic fields, Easy access to 288, BW 8 and Highway 35
Last Agent to Sell the Property
Coldwell Banker Realty - Houston Bay Area License #0536805 Listed on: 02/20/2019

Home Details
Home Type
- Single Family
Est. Annual Taxes
- $6,692
Year Built
- Built in 2001
Lot Details
- 8,999 Sq Ft Lot
- Cul-De-Sac
- West Facing Home
- Back Yard Fenced
- Sprinkler System
HOA Fees
- $31 Monthly HOA Fees
Parking
- 2 Car Detached Garage
Home Design
- Traditional Architecture
- Brick Exterior Construction
- Slab Foundation
- Composition Roof
- Wood Siding
- Cement Siding
Interior Spaces
- 2,581 Sq Ft Home
- 1-Story Property
- High Ceiling
- Ceiling Fan
- 1 Fireplace
- Window Treatments
Kitchen
- Breakfast Bar
- Convection Oven
- Gas Cooktop
- Microwave
- Dishwasher
- Granite Countertops
- Disposal
Flooring
- Wood
- Tile
Bedrooms and Bathrooms
- 4 Bedrooms
- 3 Full Bathrooms
Laundry
- Dryer
- Washer
Home Security
- Security System Owned
- Fire and Smoke Detector
Eco-Friendly Details
- Energy-Efficient Thermostat
Outdoor Features
- Tennis Courts
- Deck
- Patio
Schools
- H C Carleston Elementary School
- Jamison/Pearland J H South Middle School
- Pearland High School
Utilities
- Central Heating and Cooling System
- Heating System Uses Gas
- Programmable Thermostat
Community Details
Overview
- Graham Association, Phone Number (713) 334-8000
- Built by David Powers
- West Oaks Sec 1 A B/Sec Two A Subdivision
Recreation
- Community Pool
Ownership History
Purchase Details
Purchase Details
Home Financials for this Owner
Home Financials are based on the most recent Mortgage that was taken out on this home.Purchase Details
Home Financials for this Owner
Home Financials are based on the most recent Mortgage that was taken out on this home.Home Values in the Area
Average Home Value in this Area
Purchase History
| Date | Buyer | Sale Price | Title Company |
|---|---|---|---|
| Moore Robert N | -- | None Available | |
| Moore Robert N | -- | Chicago Title | |
| Chance John M | -- | Stewart Title |
Mortgage History
| Date | Status | Borrower | Loan Amount |
|---|---|---|---|
| Previous Owner | Chance John M | $166,260 |
Tax History Compared to Growth
Tax History
| Year | Tax Paid | Tax Assessment Tax Assessment Total Assessment is a certain percentage of the fair market value that is determined by local assessors to be the total taxable value of land and additions on the property. | Land | Improvement |
|---|---|---|---|---|
| 2025 | $4,364 | $391,510 | $37,800 | $353,710 |
| 2023 | $4,364 | $339,296 | $37,800 | $357,830 |
| 2022 | $8,114 | $308,451 | $37,800 | $290,450 |
| 2021 | $7,982 | $280,410 | $34,650 | $245,760 |
| 2020 | $8,309 | $278,060 | $34,020 | $244,040 |
| 2019 | $7,362 | $252,380 | $31,500 | $220,880 |
| 2018 | $6,666 | $222,440 | $31,500 | $190,940 |
| 2017 | $6,977 | $228,750 | $31,500 | $197,250 |
| 2016 | $6,710 | $220,000 | $31,500 | $188,500 |
| 2014 | $5,994 | $200,040 | $31,500 | $168,540 |
Map
Source: Houston Association of REALTORS®
MLS Number: 48581453
APN: 8243-3003-040
- 3114 Autumn Ct
- 6108 Jordan Dr
- 6204 Raintree Dr
- 3237 Harkey Rd
- 3149 Harkey Rd
- 3304 Autumn Forest Dr
- 3506 Windmill Palm Dr
- 3510 Dorsey Ln
- 6806 Adella Ct
- 6407 Hillock Ln
- 7333 Fite Rd
- 9.6 AC Fite Rd
- 6112 Tomorrow Cir
- 3610 Kale St
- 0 Ochoa Rd
- 00 Hatfield Rd
- 0 W Broadway St
- 5705 Woodville Ln
- 6406 Patridge Dr
- 2811 Afton Dr
- 3119 Autumn Ct
- 3115 Autumn Ct
- 3118 Sagewood Ct
- 3120 Sagewood Ct
- 3116 Sagewood Ct
- 3113 Autumn Ct
- 3121 Autumn Ct
- 3118 Autumn Ct
- 3120 Autumn Ct
- 3116 Autumn Ct
- 3114 Sagewood Ct
- 3122 Sagewood Ct
- 3111 Autumn Ct
- 3122 Autumn Ct
- 3112 Sagewood Ct
- 3112 Autumn Ct
- 3117 Sagewood Ct
- 3117 W Oaks Blvd
- 3115 Sagewood Ct
- 3115 W Oaks Blvd
