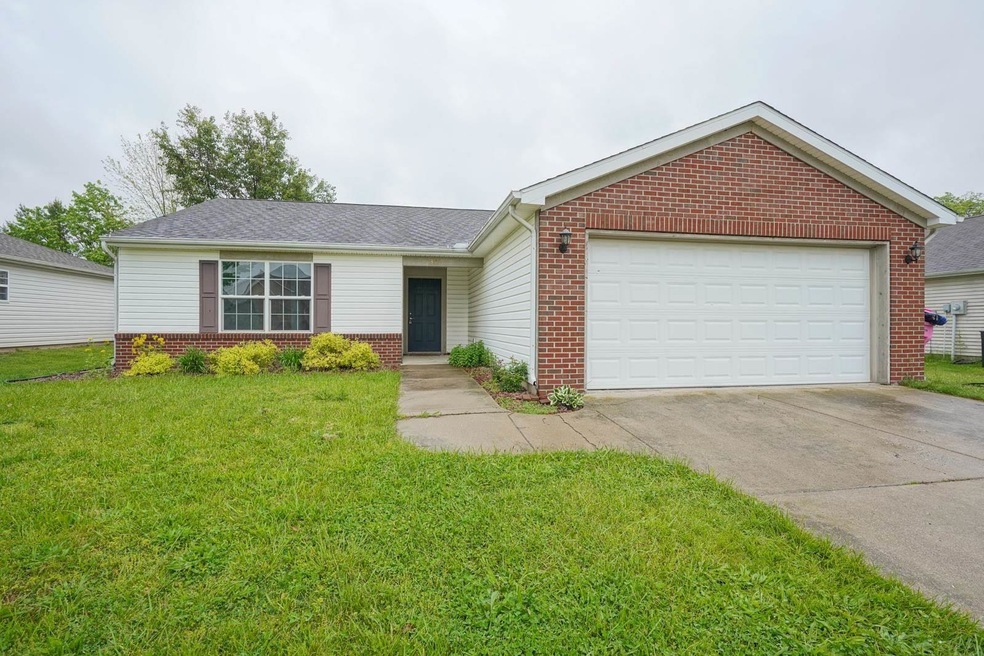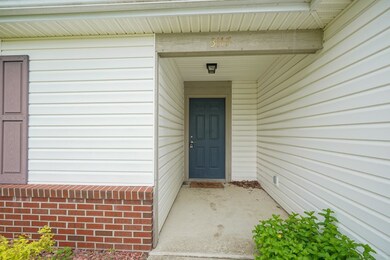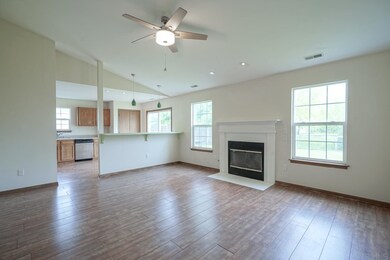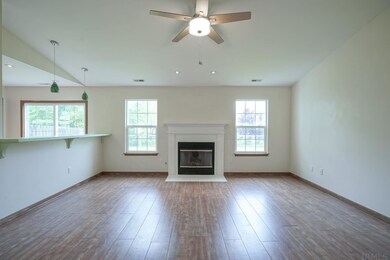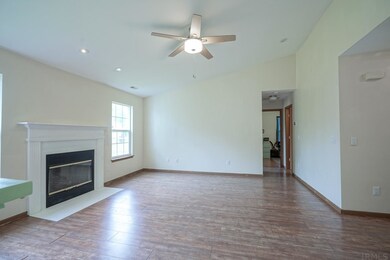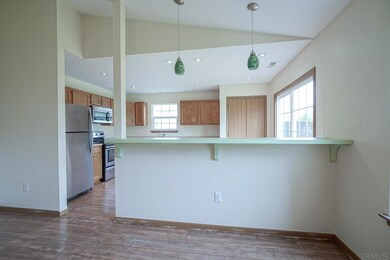
3117 Bluster Dr West Lafayette, IN 47906
Highlights
- Primary Bedroom Suite
- Ranch Style House
- Eat-In Kitchen
- Burnett Creek Elementary School Rated A-
- 2 Car Attached Garage
- Patio
About This Home
As of June 2021This home offers 3 bedrooms, 2 baths and a lovely fenced backyard perfect for relaxing this summer! Lovely open living room with fireplace, stainless steel appliances, new water heater, 2 car garage, updated vanities and ceiling fans in bedrooms. Split floor plan offers a Master suite and walk-in closets for all bedrooms. Convenient location in West Lafayette near shopping, dining, with quick access to Purdue University and 231.
Home Details
Home Type
- Single Family
Est. Annual Taxes
- $972
Year Built
- Built in 2002
Lot Details
- 8,146 Sq Ft Lot
- Lot Dimensions are 127 x 64
- Property is Fully Fenced
- Level Lot
Parking
- 2 Car Attached Garage
Home Design
- Ranch Style House
- Slab Foundation
- Shingle Roof
- Vinyl Construction Material
Interior Spaces
- 1,200 Sq Ft Home
- Ceiling Fan
- Gas Log Fireplace
- Living Room with Fireplace
- Eat-In Kitchen
Flooring
- Carpet
- Laminate
Bedrooms and Bathrooms
- 3 Bedrooms
- Primary Bedroom Suite
- 2 Full Bathrooms
Schools
- Burnett Creek Elementary School
- Battle Ground Middle School
- William Henry Harrison High School
Utilities
- Forced Air Heating and Cooling System
- Heating System Uses Gas
Additional Features
- Patio
- Suburban Location
Listing and Financial Details
- Assessor Parcel Number 79-06-02-480-005.000-023
Ownership History
Purchase Details
Home Financials for this Owner
Home Financials are based on the most recent Mortgage that was taken out on this home.Purchase Details
Home Financials for this Owner
Home Financials are based on the most recent Mortgage that was taken out on this home.Purchase Details
Home Financials for this Owner
Home Financials are based on the most recent Mortgage that was taken out on this home.Purchase Details
Home Financials for this Owner
Home Financials are based on the most recent Mortgage that was taken out on this home.Purchase Details
Home Financials for this Owner
Home Financials are based on the most recent Mortgage that was taken out on this home.Purchase Details
Home Financials for this Owner
Home Financials are based on the most recent Mortgage that was taken out on this home.Similar Homes in West Lafayette, IN
Home Values in the Area
Average Home Value in this Area
Purchase History
| Date | Type | Sale Price | Title Company |
|---|---|---|---|
| Warranty Deed | $205,000 | Metropolitan Title | |
| Deed | -- | -- | |
| Interfamily Deed Transfer | -- | None Available | |
| Warranty Deed | -- | -- | |
| Warranty Deed | -- | -- | |
| Warranty Deed | -- | -- |
Mortgage History
| Date | Status | Loan Amount | Loan Type |
|---|---|---|---|
| Open | $146,250 | New Conventional | |
| Closed | $146,250 | New Conventional | |
| Previous Owner | $96,000 | New Conventional | |
| Previous Owner | $105,000 | New Conventional | |
| Previous Owner | $83,100 | Fannie Mae Freddie Mac | |
| Previous Owner | $92,000 | No Value Available |
Property History
| Date | Event | Price | Change | Sq Ft Price |
|---|---|---|---|---|
| 06/16/2021 06/16/21 | Sold | $205,000 | +10.8% | $171 / Sq Ft |
| 05/20/2021 05/20/21 | Pending | -- | -- | -- |
| 05/20/2021 05/20/21 | For Sale | $185,000 | +54.2% | $154 / Sq Ft |
| 06/28/2017 06/28/17 | Sold | $120,000 | 0.0% | $100 / Sq Ft |
| 05/17/2017 05/17/17 | Pending | -- | -- | -- |
| 05/17/2017 05/17/17 | For Sale | $120,000 | -- | $100 / Sq Ft |
Tax History Compared to Growth
Tax History
| Year | Tax Paid | Tax Assessment Tax Assessment Total Assessment is a certain percentage of the fair market value that is determined by local assessors to be the total taxable value of land and additions on the property. | Land | Improvement |
|---|---|---|---|---|
| 2024 | $3,052 | $198,900 | $29,700 | $169,200 |
| 2023 | $2,853 | $183,700 | $29,700 | $154,000 |
| 2022 | $2,464 | $158,600 | $29,700 | $128,900 |
| 2021 | $2,074 | $137,800 | $29,700 | $108,100 |
| 2020 | $1,943 | $125,000 | $29,700 | $95,300 |
| 2019 | $1,815 | $119,700 | $29,700 | $90,000 |
| 2018 | $1,731 | $116,500 | $20,700 | $95,800 |
| 2017 | $1,599 | $109,200 | $20,700 | $88,500 |
| 2016 | $1,571 | $107,700 | $20,700 | $87,000 |
| 2014 | $460 | $100,400 | $20,700 | $79,700 |
| 2013 | $485 | $100,500 | $20,700 | $79,800 |
Agents Affiliated with this Home
-
Meagan Maynard

Seller's Agent in 2021
Meagan Maynard
Trueblood Real Estate
(765) 418-4334
28 Total Sales
-
Kimberly Davis

Buyer's Agent in 2021
Kimberly Davis
Epique Inc.
(765) 404-1002
59 Total Sales
-
Cathy Russell

Seller's Agent in 2017
Cathy Russell
@properties
(765) 426-7000
701 Total Sales
Map
Source: Indiana Regional MLS
MLS Number: 202118276
APN: 79-06-02-480-005.000-023
- 2330 Centennial Ct W
- 2622 Demmings Ct
- 2628 Grosbeak Ln
- 3914 Chenango Place
- 1910 Abnaki Dr
- 2208 Longspur Dr
- 1380 Solemar Dr
- 1467 Solemar Dr
- 1632 Solemar Dr
- 2846 Grackle Ln
- 41 Peregrine Ct
- 101 Vicksburg Ln
- 32 Appomattox Ct
- 2053 Nightjar Ct
- 2941 Morallion Dr
- 2917 Browning St
- 1050 Edgerton St
- 1708 Mason Dixon Dr S
- 987 Marwyck St
- 1604 Mason Dixon Dr S
