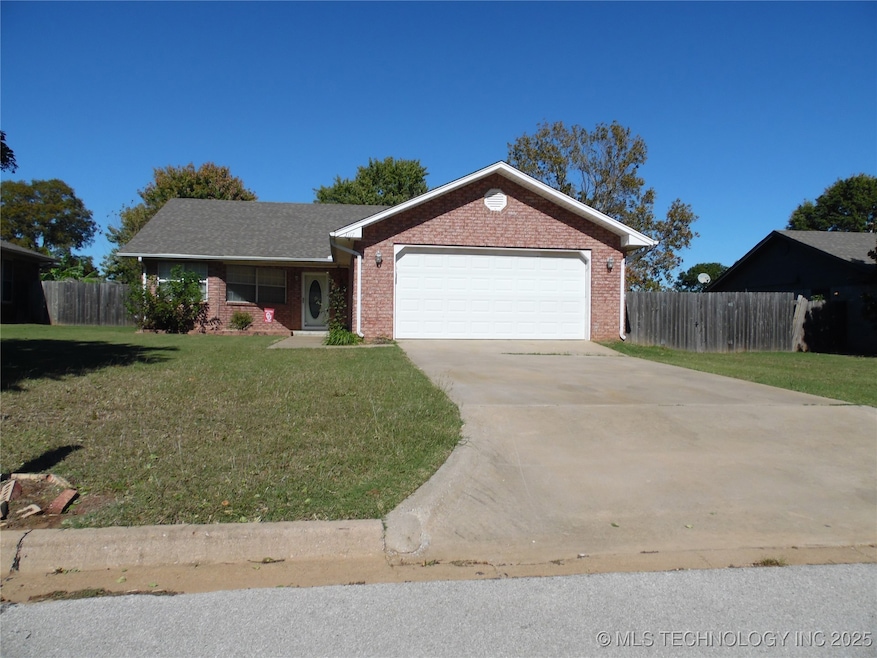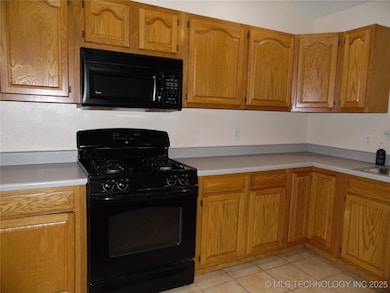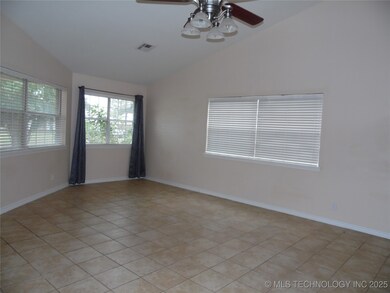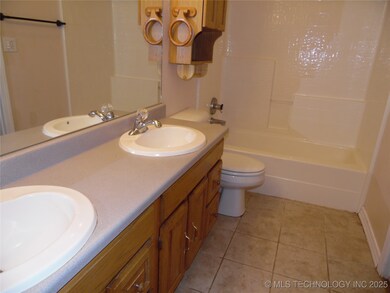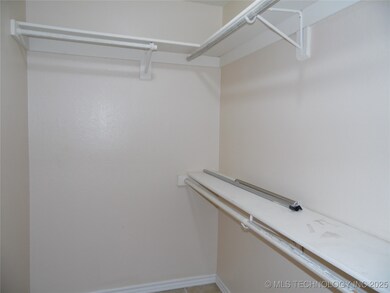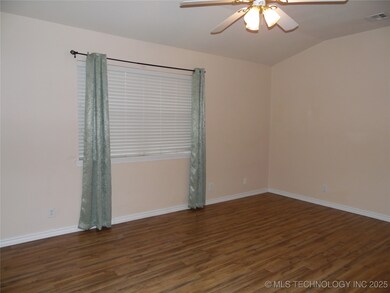3117 Cardinal Dr Ardmore, OK 73401
3
Beds
2
Baths
1,612
Sq Ft
0.28
Acres
Highlights
- Tile Flooring
- Outdoor Storage
- Dogs Allowed
- Zoned Heating and Cooling
- 2 Car Garage
- Privacy Fence
About This Home
Good location, Clean Rental. Dickson School district: Subject has an appealing exterior & excellent floorplan.
Detached storage building. Pets are okay with owner approval, and extra pet deposit is nonrefundable.
Lease $1,500 per month $1,500 deposit. One year lease.
Home Details
Home Type
- Single Family
Year Built
- Built in 1996
Lot Details
- 0.28 Acre Lot
- Privacy Fence
Parking
- 2 Car Garage
Home Design
- Entry on the 1st floor
Interior Spaces
- 1,612 Sq Ft Home
- 1-Story Property
- Tile Flooring
Kitchen
- Oven
- Range
- Microwave
- Dishwasher
- Disposal
Bedrooms and Bathrooms
- 3 Bedrooms
- 2 Full Bathrooms
Outdoor Features
- Outdoor Storage
Schools
- Dickson Elementary And Middle School
- Dickson High School
Utilities
- Zoned Heating and Cooling
- Cable TV Available
Listing and Financial Details
- Property Available on 11/6/25
- Tenant pays for all utilities, cable TV, electricity, gas, grounds care, water
- 12 Month Lease Term
Community Details
Overview
- Town & Country 4 Subdivision
Pet Policy
- Dogs Allowed
Map
Source: MLS Technology
MLS Number: 2542220
APN: 1345-00-003-021-0-001-00
Nearby Homes
- 3133 Cardinal Dr
- 60 Town And Country Cir
- 402 Beaumont Dr
- 4042 3rd Ave NE
- 2370 Mary Niblack Rd
- 2430 3rd Ave NE
- 0 Sam Noble Pkwy Unit 2523300
- 2420 3rd Ave NE
- 8726 State Highway 199
- 8596 State Highway 199
- 8590 State Highway 199
- 2226 Springdale Rd
- 1220 Freedom
- 810 Gene Autry Rd
- 2106 Oakglen Dr
- 1915 Springdale Rd
- 1803 2nd Ave NE
- 1720 3rd Ave SE
- 201 S St SE
- 4470 Red Cedar Rd
- 1201 L St NE
- 115 Monroe St NE
- 622 A St NW
- 225 A St SW
- 208 B St SW
- 1228 D St NW
- 402 Ash St
- 915 C St SW
- 56 Joy Place
- 1209 Stanley St SW
- 1721 Broadway Place
- 12 Sunset Dr SW
- 3450 N Commerce St
- 3821 12th Ave NW
- 4750 Travertine
- 40 Berwyn Ln
- 800 Richland Rd
- 11129 E Colbert Dr Unit 3
- 11129 E Colbert Dr Unit 2
- 11129 E Colbert Dr Unit 1
