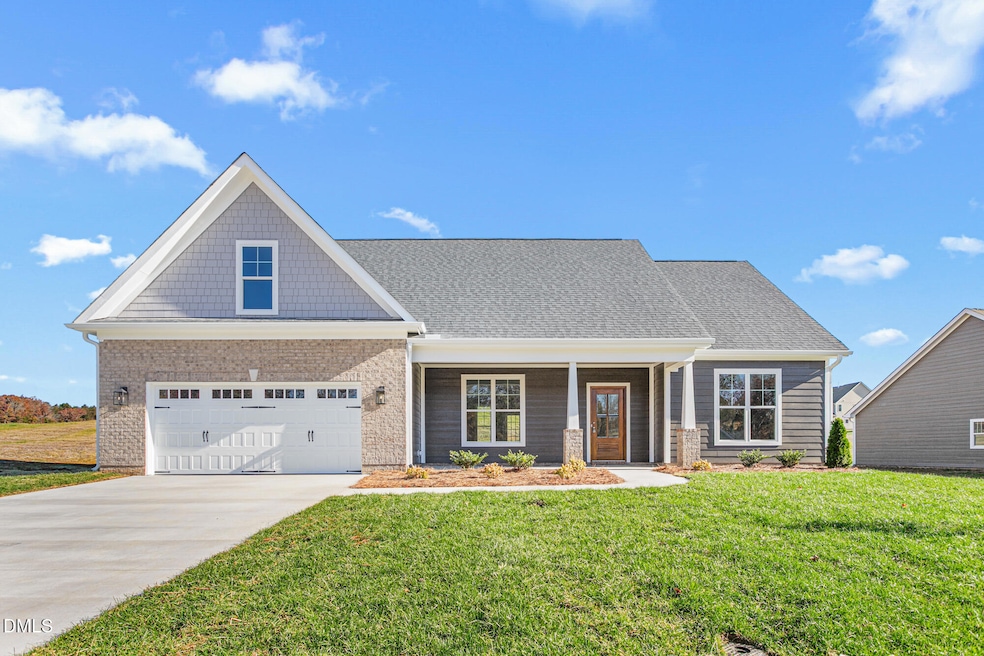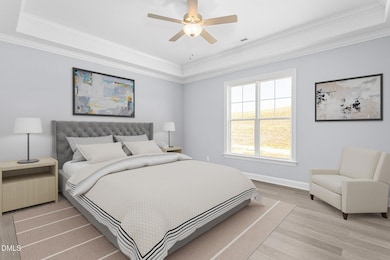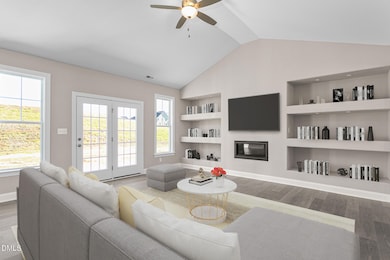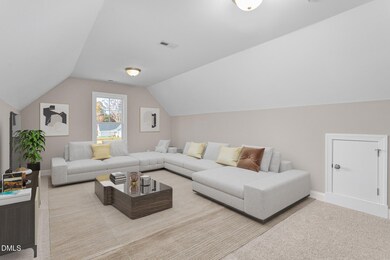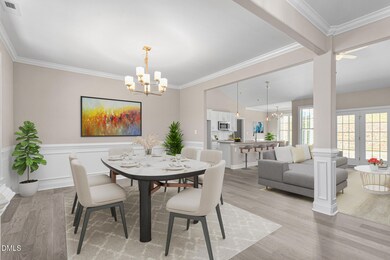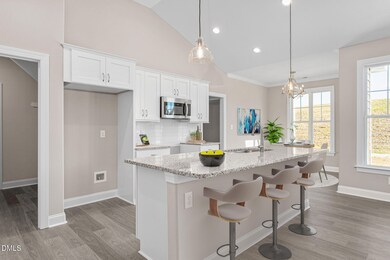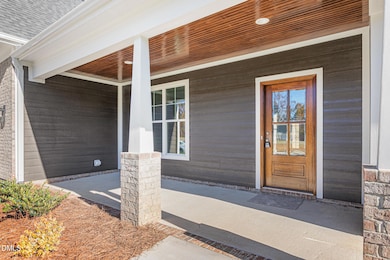3117 Cullens Dr Graham, NC 27253
Estimated payment $2,931/month
Highlights
- Vaulted Ceiling
- Granite Countertops
- Covered Patio or Porch
- Traditional Architecture
- Neighborhood Views
- Breakfast Area or Nook
About This Home
Beautiful split-bedroom, open-concept home in desirable Southern Alamance! This 3BR/2BA plan features Hardie Plank siding, a 2-car garage, and a bonus room over the garage. The large front porch with stained beadboard ceiling opens to a spacious foyer and adjoining dining room with crown molding and wainscoting. The kitchen boasts white shaker cabinets, granite countertops, stainless appliances, and a breakfast area open to the vaulted great room with fireplace and French doors leading to the back patio. The primary suite offers two walk-in closets and a luxurious bath with garden tub, walk-in shower, double vanity, and enclosed water closet. Bedrooms 2 and 3 share a full bath, and a walk-in laundry room completes the main level. Beautiful design and great flow make this home a must-see!
Open House Schedule
-
Sunday, November 16, 20252:00 to 4:00 pm11/16/2025 2:00:00 PM +00:0011/16/2025 4:00:00 PM +00:00Add to Calendar
Home Details
Home Type
- Single Family
Year Built
- Built in 2025
Lot Details
- 0.38 Acre Lot
- Cleared Lot
HOA Fees
- $21 Monthly HOA Fees
Parking
- 2 Car Attached Garage
- Private Driveway
Home Design
- Traditional Architecture
- Slab Foundation
- Shingle Roof
- HardiePlank Type
Interior Spaces
- 2,229 Sq Ft Home
- 1-Story Property
- Built-In Features
- Crown Molding
- Vaulted Ceiling
- Ceiling Fan
- Chandelier
- Living Room with Fireplace
- Neighborhood Views
- Pull Down Stairs to Attic
Kitchen
- Breakfast Area or Nook
- Eat-In Kitchen
- Oven
- Cooktop
- Microwave
- Dishwasher
- Granite Countertops
Flooring
- Carpet
- Laminate
- Tile
Bedrooms and Bathrooms
- 3 Main Level Bedrooms
- Walk-In Closet
- 2 Full Bathrooms
- Double Vanity
- Separate Shower in Primary Bathroom
- Soaking Tub
- Bathtub with Shower
- Walk-in Shower
Laundry
- Laundry Room
- Laundry on main level
Outdoor Features
- Covered Patio or Porch
Schools
- Edwin M Holt Elementary School
- Southern Middle School
- Southern High School
Utilities
- Forced Air Heating and Cooling System
- Heating System Uses Natural Gas
- Natural Gas Connected
Community Details
- Association fees include storm water maintenance
- The Knolls Southside HOA
- Shamrock Valley Subdivision
Listing and Financial Details
- Assessor Parcel Number 182394
Map
Home Values in the Area
Average Home Value in this Area
Property History
| Date | Event | Price | List to Sale | Price per Sq Ft |
|---|---|---|---|---|
| 11/06/2025 11/06/25 | For Sale | $464,800 | -- | $209 / Sq Ft |
Source: Doorify MLS
MLS Number: 10131619
- 3113 Cullens Dr
- 3109 Cullens Dr
- 2363 Whelen Dr
- 2374 Whelen Dr
- 2002 Guinness Dr
- 2002 Guinness Dr Unit 5
- 2165 MacKenna Dr
- 1923 Guinness Dr
- 1929 Darrell Dr
- 1929 Darrell Dr Unit 7
- 1923 Darrell Dr Unit 6
- 1923 Darrell Dr
- 1917 Darrell Dr
- 1917 Darrell Dr Unit 5
- 1911 Darrell Dr Unit 4
- 1911 Darrell Dr
- 1938 Darrell Dr
- 1938 Darrell Dr Unit Lot 11
- 1932 Darrell Dr Unit Lot12
- 1932 Darrell Dr
- 298 Rosemary Dr
- 774 Kernodle Ln Unit 125
- 1338 Beaufort Dr
- 114 Florence St Unit 21
- 115 Florence St Unit 17
- 115 Florence St Unit 21
- 115 Florence St Unit 9
- 130 W Crescent Square Dr
- 2444 Maple Ave
- 115 Ivey Rd Unit 113-H
- 115 Ivey Rd
- 2172 Willow Gln Dr
- 2176 Willow Gln Dr
- 2104 Willow Gln Dr
- 326 Wilson St
- 2148 Willow Glen Dr
- 317 Atwood Dr
- 647 Rolling Fields Dr
- 2454 Ashton Park Ln
- 2490 Ashton Park Ln
