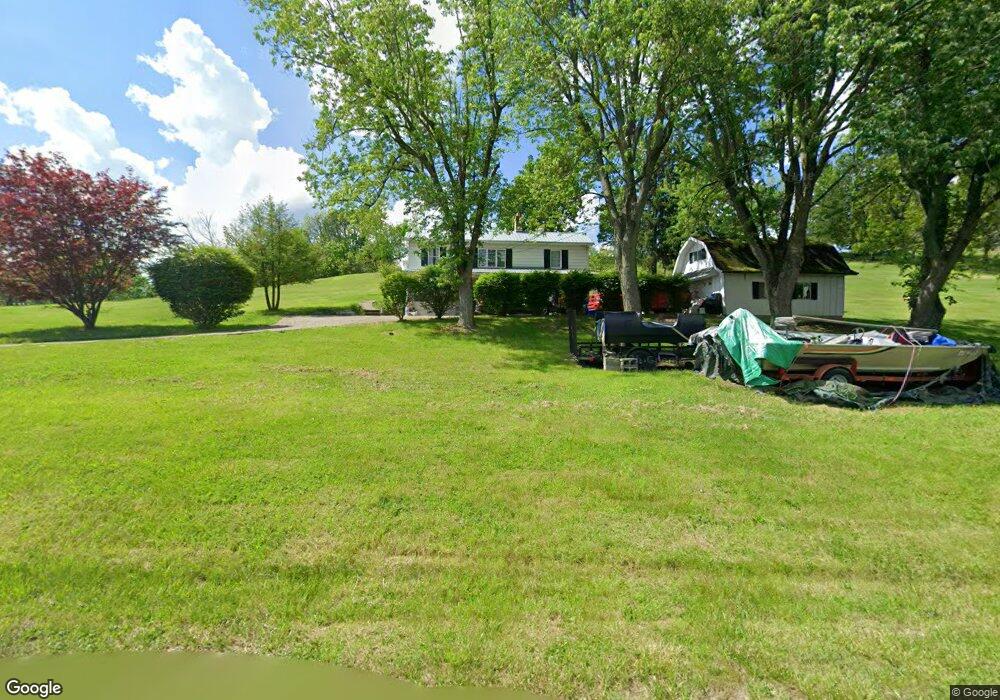3117 Hudson Ave Mc Donald, PA 15057
Estimated Value: $179,000 - $310,000
2
Beds
1
Bath
1,064
Sq Ft
$225/Sq Ft
Est. Value
About This Home
This home is located at 3117 Hudson Ave, Mc Donald, PA 15057 and is currently estimated at $238,944, approximately $224 per square foot. 3117 Hudson Ave is a home located in Allegheny County with nearby schools including West Allegheny Senior High School.
Ownership History
Date
Name
Owned For
Owner Type
Purchase Details
Closed on
Nov 29, 2018
Sold by
Neiport Gary M and Neiport Carol L
Bought by
Lane Amy S
Current Estimated Value
Home Financials for this Owner
Home Financials are based on the most recent Mortgage that was taken out on this home.
Original Mortgage
$90,000
Outstanding Balance
$79,292
Interest Rate
4.8%
Mortgage Type
New Conventional
Estimated Equity
$159,652
Purchase Details
Closed on
Nov 29, 2005
Sold by
Sikorski Catherine
Bought by
Neiport Gary M
Home Financials for this Owner
Home Financials are based on the most recent Mortgage that was taken out on this home.
Original Mortgage
$111,900
Interest Rate
6.06%
Mortgage Type
New Conventional
Create a Home Valuation Report for This Property
The Home Valuation Report is an in-depth analysis detailing your home's value as well as a comparison with similar homes in the area
Home Values in the Area
Average Home Value in this Area
Purchase History
| Date | Buyer | Sale Price | Title Company |
|---|---|---|---|
| Lane Amy S | $110,000 | Commonwealth Abst & Clos Svc | |
| Neiport Gary M | $139,900 | -- |
Source: Public Records
Mortgage History
| Date | Status | Borrower | Loan Amount |
|---|---|---|---|
| Open | Lane Amy S | $90,000 | |
| Previous Owner | Neiport Gary M | $111,900 |
Source: Public Records
Tax History Compared to Growth
Tax History
| Year | Tax Paid | Tax Assessment Tax Assessment Total Assessment is a certain percentage of the fair market value that is determined by local assessors to be the total taxable value of land and additions on the property. | Land | Improvement |
|---|---|---|---|---|
| 2025 | $2,780 | $104,800 | $36,900 | $67,900 |
| 2024 | $2,780 | $104,800 | $36,900 | $67,900 |
| 2023 | $2,780 | $104,800 | $36,900 | $67,900 |
| 2022 | $2,780 | $104,800 | $36,900 | $67,900 |
| 2021 | $496 | $104,800 | $36,900 | $67,900 |
| 2020 | $3,258 | $104,800 | $36,900 | $67,900 |
| 2019 | $2,780 | $122,800 | $36,900 | $85,900 |
| 2018 | $496 | $104,800 | $36,900 | $67,900 |
| 2017 | $2,780 | $104,800 | $36,900 | $67,900 |
| 2016 | $496 | $104,800 | $36,900 | $67,900 |
| 2015 | $496 | $104,800 | $36,900 | $67,900 |
| 2014 | $2,780 | $104,800 | $36,900 | $67,900 |
Source: Public Records
Map
Nearby Homes
- 120 High St
- 532 North St
- 417 Valley St
- 413 Valley St
- 208 Fairmont St
- 411 Miller St
- 135 Fannie St
- 224 4th St
- 101 Dempe St
- Windsor Plan at Cherry Valley Lakeview Estates
- Baywood (basement-free living) Plan at Cherry Valley Lakeview Estates
- Gilfillan (basement-free living) Plan at Cherry Valley Lakeview Estates
- Gilfillan Plan at Cherry Valley Lakeview Estates
- Petersburg Plan at Cherry Valley Lakeview Estates
- Clayton Plan at Cherry Valley Lakeview Estates
- Windsor (basement-free living) Plan at Cherry Valley Lakeview Estates
- Alta (basement-free living) Plan at Cherry Valley Lakeview Estates
- Morgan (basement-free living) Plan at Cherry Valley Lakeview Estates
- Petersburg (basement-free living) Plan at Cherry Valley Lakeview Estates
- Baywood Plan at Cherry Valley Lakeview Estates
- 3121 Hudson Ave
- 3113 Hudson Ave
- 3123 Hudson Ave
- 3120 Hudson Ave
- 356 Fannie St
- 3125 Hudson Ave
- 3109 Hudson Ave
- 1126 Spring St
- 1123 Spring St
- 1124 Spring St
- 532 Fannie Street Extension
- 532 Fannie Street Extension
- 1122 Spring St
- 3103 Hudson Ave
- 531 Fannie Street Extension
- 3101 Hudson Ave
- 522 Fannie Street Extension
- 525 Fannie Street Extension
- 0 Hudson Ave
- 3023 Hudson Ave
