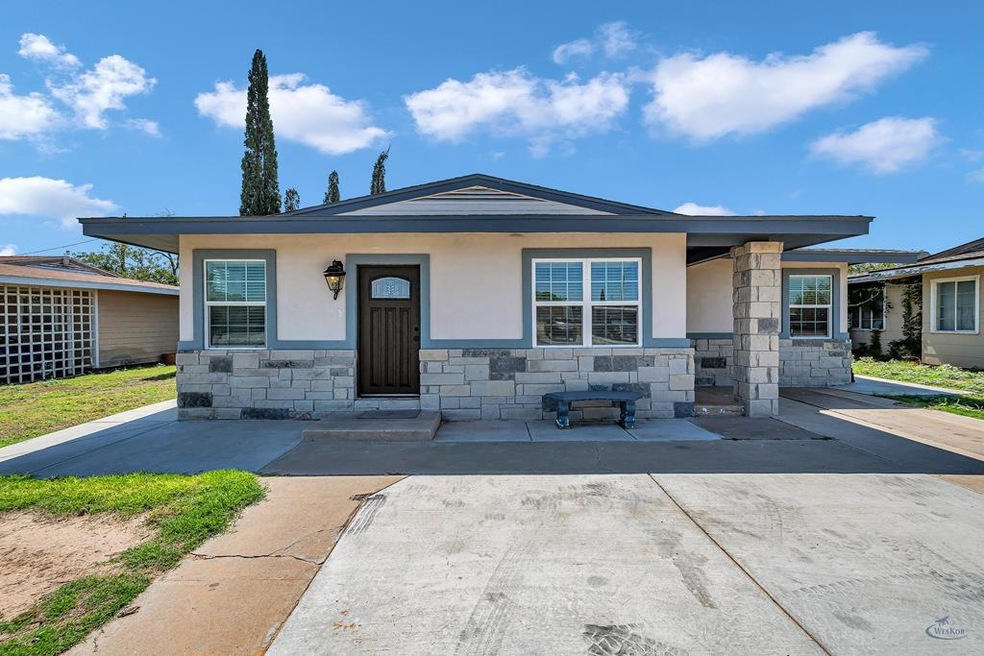
3117 Mariana Ave Midland, TX 79701
Crestview NeighborhoodHighlights
- No HOA
- Shades
- Tile Flooring
- Formal Dining Room
- Laundry in Utility Room
- Outdoor Storage
About This Home
As of October 2024Come have a look at this nicely updated 3 bed 2 bath home. With a spacious back yard that offers plenty of space for gatherings. buyer and buyer's agent to verify all information.
Last Agent to Sell the Property
Heritage Real Estate License #0788154 Listed on: 09/12/2024
Home Details
Home Type
- Single Family
Est. Annual Taxes
- $2,293
Year Built
- Built in 1951
Home Design
- Composition Roof
- Stucco
Interior Spaces
- 1,500 Sq Ft Home
- Ceiling Fan
- Shades
- Formal Dining Room
- Laundry in Utility Room
Kitchen
- Gas Range
- Microwave
- Dishwasher
Flooring
- Tile
- Vinyl
Bedrooms and Bathrooms
- 3 Bedrooms
- 2 Full Bathrooms
Schools
- Lamar Elementary School
- San Jacinto Middle School
- Midland High School
Utilities
- Central Heating and Cooling System
- Gas Water Heater
Additional Features
- Outdoor Storage
- 7,710 Sq Ft Lot
Community Details
- No Home Owners Association
- Crestview Heights Subdivision
Listing and Financial Details
- Assessor Parcel Number R000015868
Ownership History
Purchase Details
Home Financials for this Owner
Home Financials are based on the most recent Mortgage that was taken out on this home.Purchase Details
Purchase Details
Home Financials for this Owner
Home Financials are based on the most recent Mortgage that was taken out on this home.Purchase Details
Purchase Details
Home Financials for this Owner
Home Financials are based on the most recent Mortgage that was taken out on this home.Purchase Details
Purchase Details
Similar Homes in Midland, TX
Home Values in the Area
Average Home Value in this Area
Purchase History
| Date | Type | Sale Price | Title Company |
|---|---|---|---|
| Deed | -- | Corporation Service | |
| Warranty Deed | -- | Lone Star Abstract & Ttl Co | |
| Vendors Lien | -- | None Available | |
| Deed | -- | -- | |
| Vendors Lien | -- | None Available | |
| Deed | -- | -- | |
| Deed | -- | -- |
Mortgage History
| Date | Status | Loan Amount | Loan Type |
|---|---|---|---|
| Open | $213,750 | New Conventional | |
| Previous Owner | $75,000 | New Conventional | |
| Previous Owner | $232,716 | Unknown | |
| Previous Owner | $36,500 | Future Advance Clause Open End Mortgage |
Property History
| Date | Event | Price | Change | Sq Ft Price |
|---|---|---|---|---|
| 10/10/2024 10/10/24 | Sold | -- | -- | -- |
| 09/14/2024 09/14/24 | Pending | -- | -- | -- |
| 09/12/2024 09/12/24 | For Sale | $225,000 | -- | $150 / Sq Ft |
Tax History Compared to Growth
Tax History
| Year | Tax Paid | Tax Assessment Tax Assessment Total Assessment is a certain percentage of the fair market value that is determined by local assessors to be the total taxable value of land and additions on the property. | Land | Improvement |
|---|---|---|---|---|
| 2024 | $2,323 | $164,810 | $15,440 | $149,370 |
| 2023 | $1,911 | $127,500 | $15,440 | $112,060 |
| 2022 | $2,513 | $160,820 | $15,440 | $145,380 |
| 2021 | $2,802 | $160,820 | $15,440 | $145,380 |
| 2020 | $2,149 | $125,960 | $15,440 | $110,520 |
| 2019 | $2,385 | $125,960 | $15,440 | $110,520 |
| 2018 | $2,034 | $104,600 | $15,440 | $89,160 |
| 2017 | $1,923 | $98,900 | $15,440 | $83,460 |
| 2016 | $1,790 | $91,920 | $15,440 | $76,480 |
| 2015 | -- | $86,500 | $15,440 | $71,060 |
| 2014 | -- | $76,910 | $0 | $0 |
Agents Affiliated with this Home
-
Y
Seller's Agent in 2024
Yessenia Sanchez
Heritage Real Estate
(432) 349-2805
1 in this area
9 Total Sales
-
D
Buyer's Agent in 2024
Dalia Ibarra
eXp Realty LLC
(432) 999-0988
1 in this area
14 Total Sales
Map
Source: Odessa Board of REALTORS®
MLS Number: 154094
APN: R000015-868
- 3104 Mariana Ave
- 3114 Thomas Ave
- 3102 Travis Ave
- 2600 Kessler Ave
- 2801 Roosevelt Ave
- 3000 W Illinois Ave Unit 24
- 3010 W Ohio Ave
- 3111 W Michigan Ave
- 3400 Cunningham Dr
- 3009 W Michigan Ave
- 3309 Cunningham Dr
- 105 Holly Dr
- 3702 Roosevelt Ave
- 311 Kessler Ave
- 3413 Travis Ave
- 3404 W Ohio Ave
- 3215 Baumann Ave
- 3804 Gaston Dr
- 3302 W Kansas Ave
- 3811 Tanner Dr






