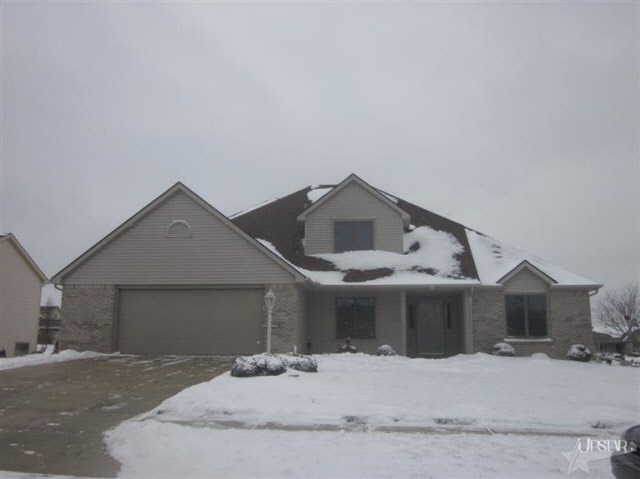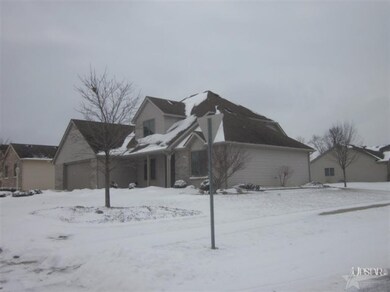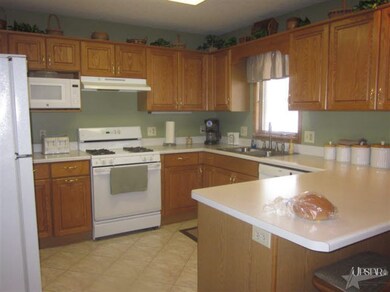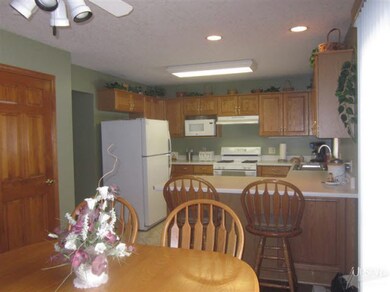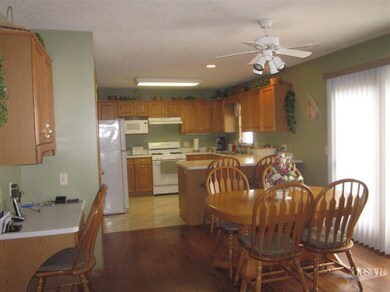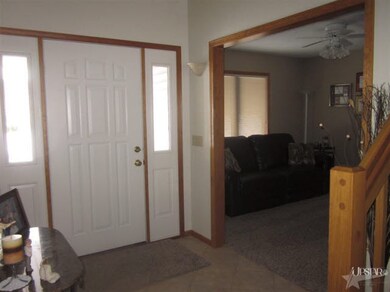
3117 Shawnee Trail New Haven, IN 46774
Highlights
- Corner Lot
- 2 Car Attached Garage
- Ceiling Fan
- Covered patio or porch
- Forced Air Heating and Cooling System
About This Home
As of June 2020A 1 condition throughout. Open kitchen to nook to great room with cathedral ceiling, large windows, entire house is bright and clean with newer paint and flooring in neutral colors. Mostly frieze carpet. Built by Delagrange Homes Inc. Kitchen has ceramic tile, Harlan cabinets. Natural wood trim throughout, six panel doors, master suite on main level with huge bath, double vanity, walk in closet. Second floor has open loft, 2 large bedrooms and full bath. Entry door to large storage attic over garage. A true must see inside. CW 155 Quad windows in great room with CW 135 Quad windows above. Possession at closing. This property puts new meaning to so clean you can eat off the floor. Utilities are approximate Gas $60-65; Electric $75 to $80; Water $75 to $80.
Home Details
Home Type
- Single Family
Est. Annual Taxes
- $1,470
Year Built
- Built in 1997
Lot Details
- 0.3 Acre Lot
- Lot Dimensions are 100x130
- Corner Lot
- Level Lot
Home Design
- Brick Exterior Construction
- Slab Foundation
- Vinyl Construction Material
Interior Spaces
- 1,887 Sq Ft Home
- 2-Story Property
- Ceiling Fan
- Gas And Electric Dryer Hookup
Kitchen
- Oven or Range
- Disposal
Bedrooms and Bathrooms
- 3 Bedrooms
- Split Bedroom Floorplan
- En-Suite Primary Bedroom
Parking
- 2 Car Attached Garage
- Garage Door Opener
Utilities
- Forced Air Heating and Cooling System
- Heating System Uses Gas
Additional Features
- Covered patio or porch
- Suburban Location
Listing and Financial Details
- Assessor Parcel Number 021313153012000041
Ownership History
Purchase Details
Home Financials for this Owner
Home Financials are based on the most recent Mortgage that was taken out on this home.Purchase Details
Home Financials for this Owner
Home Financials are based on the most recent Mortgage that was taken out on this home.Purchase Details
Home Financials for this Owner
Home Financials are based on the most recent Mortgage that was taken out on this home.Purchase Details
Home Financials for this Owner
Home Financials are based on the most recent Mortgage that was taken out on this home.Purchase Details
Home Financials for this Owner
Home Financials are based on the most recent Mortgage that was taken out on this home.Purchase Details
Purchase Details
Purchase Details
Home Financials for this Owner
Home Financials are based on the most recent Mortgage that was taken out on this home.Similar Homes in the area
Home Values in the Area
Average Home Value in this Area
Purchase History
| Date | Type | Sale Price | Title Company |
|---|---|---|---|
| Warranty Deed | -- | Metropolitan Title | |
| Warranty Deed | -- | Metropolitan Title Of In Llc | |
| Warranty Deed | $130,000 | Navy Federal Title Svcs Llc | |
| Warranty Deed | $162,400 | Centurion Land Title Inc | |
| Quit Claim Deed | -- | None Available | |
| Quit Claim Deed | -- | -- | |
| Warranty Deed | -- | None Available | |
| Warranty Deed | $250,000 | Metropolitan Title |
Mortgage History
| Date | Status | Loan Amount | Loan Type |
|---|---|---|---|
| Open | $242,526 | FHA | |
| Previous Owner | $160,000 | New Conventional | |
| Previous Owner | $132,795 | VA | |
| Previous Owner | $142,500 | New Conventional |
Property History
| Date | Event | Price | Change | Sq Ft Price |
|---|---|---|---|---|
| 06/26/2020 06/26/20 | Sold | $200,000 | -4.3% | $104 / Sq Ft |
| 05/28/2020 05/28/20 | Pending | -- | -- | -- |
| 05/25/2020 05/25/20 | Price Changed | $209,000 | -4.6% | $109 / Sq Ft |
| 05/22/2020 05/22/20 | For Sale | $219,000 | +37.0% | $114 / Sq Ft |
| 07/17/2017 07/17/17 | Sold | $159,900 | -1.8% | $83 / Sq Ft |
| 06/05/2017 06/05/17 | Pending | -- | -- | -- |
| 05/31/2017 05/31/17 | For Sale | $162,900 | +8.6% | $85 / Sq Ft |
| 03/14/2012 03/14/12 | Sold | $150,000 | -6.2% | $79 / Sq Ft |
| 02/14/2012 02/14/12 | Pending | -- | -- | -- |
| 01/14/2012 01/14/12 | For Sale | $159,900 | -- | $85 / Sq Ft |
Tax History Compared to Growth
Tax History
| Year | Tax Paid | Tax Assessment Tax Assessment Total Assessment is a certain percentage of the fair market value that is determined by local assessors to be the total taxable value of land and additions on the property. | Land | Improvement |
|---|---|---|---|---|
| 2024 | $2,588 | $277,000 | $36,100 | $240,900 |
| 2022 | $2,346 | $234,600 | $36,100 | $198,500 |
| 2021 | $1,998 | $199,800 | $36,100 | $163,700 |
| 2020 | $1,896 | $189,600 | $36,100 | $153,500 |
| 2019 | $1,721 | $171,600 | $36,100 | $135,500 |
| 2018 | $1,660 | $166,000 | $36,100 | $129,900 |
| 2017 | $1,540 | $153,500 | $36,100 | $117,400 |
| 2016 | $1,544 | $153,900 | $36,100 | $117,800 |
| 2014 | $1,593 | $159,300 | $36,100 | $123,200 |
| 2013 | $1,501 | $150,100 | $36,100 | $114,000 |
Agents Affiliated with this Home
-
J
Seller's Agent in 2020
Jeffery Jahn
Headwaters Realty Advisors LLC
-

Seller Co-Listing Agent in 2020
Kristy Jahn
Keller Williams Realty Group
(260) 705-1950
1 in this area
57 Total Sales
-
K
Buyer's Agent in 2020
Kimberly Branning
Brick and Mortar Real Estate Group
-

Seller's Agent in 2017
Troy Wieland
Wieland Real Estate
(260) 403-2594
1 in this area
202 Total Sales
-

Buyer's Agent in 2017
Jeff Walborn
Mike Thomas Assoc., Inc
(260) 414-6644
9 in this area
228 Total Sales
-

Seller's Agent in 2012
Robert Griebel
Coldwell Banker Real Estate Gr
(260) 486-1300
30 in this area
119 Total Sales
Map
Source: Indiana Regional MLS
MLS Number: 201200568
APN: 02-13-13-153-012.000-041
- 9428 Pawnee Way
- 3528 Norland Ln
- 9925 N Country Knoll
- 2427 Valley Creek Run
- 3720 Thyme Ct
- 9521 Elk Grove Ct Unit 1 (9521) +2 (9525)
- 3583 Canal Square Dr
- 1513 Tartan Ln
- 8722 Glenrock Dr
- 3586 Canal Square Dr
- 3584 Canal Square Dr
- 3577 Canal Square Dr
- 3575 Canal Square Dr
- 3615 Victoria Lakes Ct
- 4146 Centerstone Pkwy
- 8811 Nicole Dr
- 3802 Sun Stone Way
- 4032 Willow Bay Dr
- 1712 Ayr Dr
- 822 Park Ave
