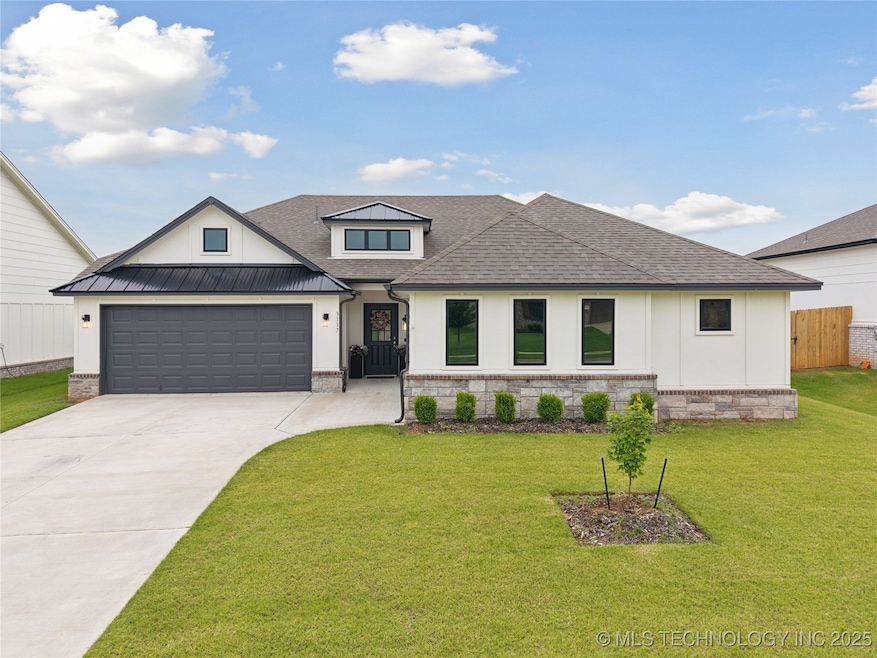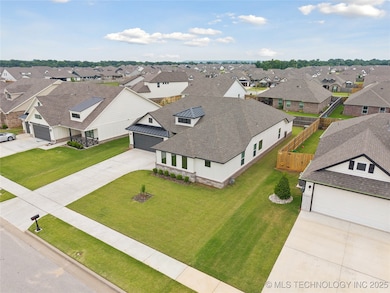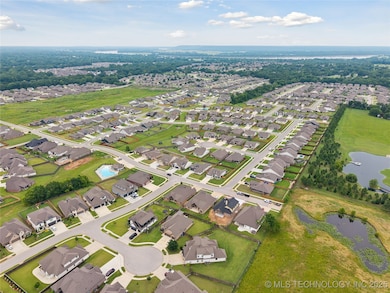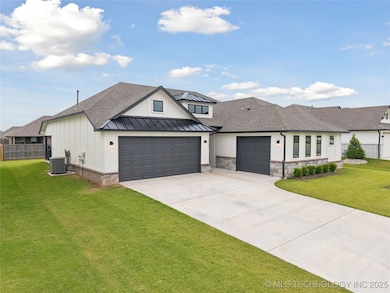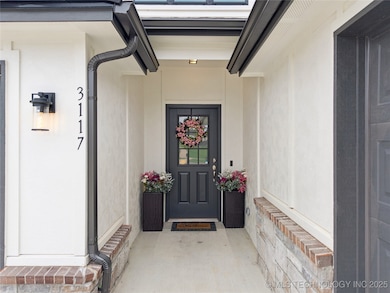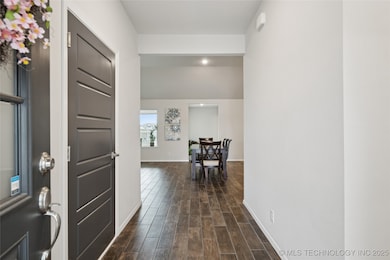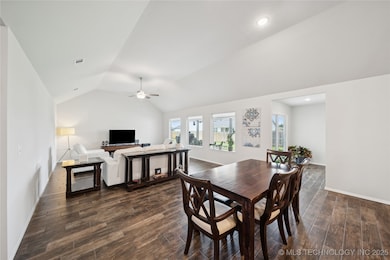3117 W Winston St Broken Arrow, OK 74011
Haikey Creek NeighborhoodEstimated payment $1,935/month
Highlights
- Contemporary Architecture
- Granite Countertops
- Covered Patio or Porch
- Vaulted Ceiling
- Community Pool
- 3 Car Attached Garage
About This Home
Better than new move-in ready one story stone and stucco home. Open floor plan, split bedrooms, master on north side, bedrooms 2,3,4 to the south. Separate bay for 3rd car garage. Master suite includes two walk-in closets, bathroom includes a large shower with floor to ceiling tile and soaking tub with window (a builder upgrade). Living room opens to the dining and kitchen. Windows to south covered patio let in a abundance of natural light. Additional 3rd window was a builder upgrade. Neighbor to the east would pay half to install a fence between the properties for a full privacy fence. Community pool is a short walk from the front door.
Home Details
Home Type
- Single Family
Est. Annual Taxes
- $109
Year Built
- Built in 2022
Lot Details
- 8,125 Sq Ft Lot
- North Facing Home
- Partially Fenced Property
- Privacy Fence
HOA Fees
- $31 Monthly HOA Fees
Parking
- 3 Car Attached Garage
- Side Facing Garage
- Driveway
Home Design
- Contemporary Architecture
- Brick Exterior Construction
- Slab Foundation
- Wood Frame Construction
- Fiberglass Roof
- HardiePlank Type
- Asphalt
- Stucco
Interior Spaces
- 2,027 Sq Ft Home
- 1-Story Property
- Vaulted Ceiling
- Ceiling Fan
- Vinyl Clad Windows
- Washer and Electric Dryer Hookup
Kitchen
- Oven
- Stove
- Range
- Microwave
- Plumbed For Ice Maker
- Dishwasher
- Granite Countertops
- Disposal
Flooring
- Carpet
- Vinyl
Bedrooms and Bathrooms
- 4 Bedrooms
- 2 Full Bathrooms
- Soaking Tub
Outdoor Features
- Covered Patio or Porch
- Rain Gutters
Schools
- Aspen Creek Elementary School
- Broken Arrow High School
Utilities
- Zoned Heating and Cooling
- Heating System Uses Gas
- Programmable Thermostat
- Gas Water Heater
- Cable TV Available
Community Details
Overview
- Stone Horse IV Of Broken Arrow Subdivision
Recreation
- Community Pool
- Park
Map
Home Values in the Area
Average Home Value in this Area
Tax History
| Year | Tax Paid | Tax Assessment Tax Assessment Total Assessment is a certain percentage of the fair market value that is determined by local assessors to be the total taxable value of land and additions on the property. | Land | Improvement |
|---|---|---|---|---|
| 2024 | $109 | $37,555 | $5,893 | $31,662 |
| 2023 | $109 | $850 | $850 | $0 |
| 2022 | $110 | $850 | $850 | $0 |
| 2021 | $110 | $850 | $850 | $0 |
Property History
| Date | Event | Price | List to Sale | Price per Sq Ft |
|---|---|---|---|---|
| 09/25/2025 09/25/25 | Pending | -- | -- | -- |
| 08/19/2025 08/19/25 | Price Changed | $362,000 | -0.8% | $179 / Sq Ft |
| 06/12/2025 06/12/25 | For Sale | $365,000 | -- | $180 / Sq Ft |
Purchase History
| Date | Type | Sale Price | Title Company |
|---|---|---|---|
| Warranty Deed | $350,500 | Executive Title |
Mortgage History
| Date | Status | Loan Amount | Loan Type |
|---|---|---|---|
| Open | $343,797 | FHA |
Source: MLS Technology
MLS Number: 2525065
APN: 81296-74-04-67870
- 2715 W Tucson Ct
- 6601 S Joshua Ave
- 2918 W Van Buren Ct
- 3200 W Tucson Ct
- 6720 S Gardenia Ave
- 6716 S Gardenia Ave
- 3116 W Baton Rouge Place
- 2803 W Union Place
- 2802 W Van Buren Ct
- 2719 W Van Buren Ct
- 2715 W Union Place
- 2802 W Union Place
- 2715 W Van Buren Ct
- Plan 2795 at Presley Reserve
- Plan 2110 at Presley Reserve
- 6501 S Fir Ave
- Plan 2405 at Presley Reserve
- Plan 2393 at Presley Reserve
- Plan 3130 at Presley Reserve
- Plan 2344 at Presley Reserve
