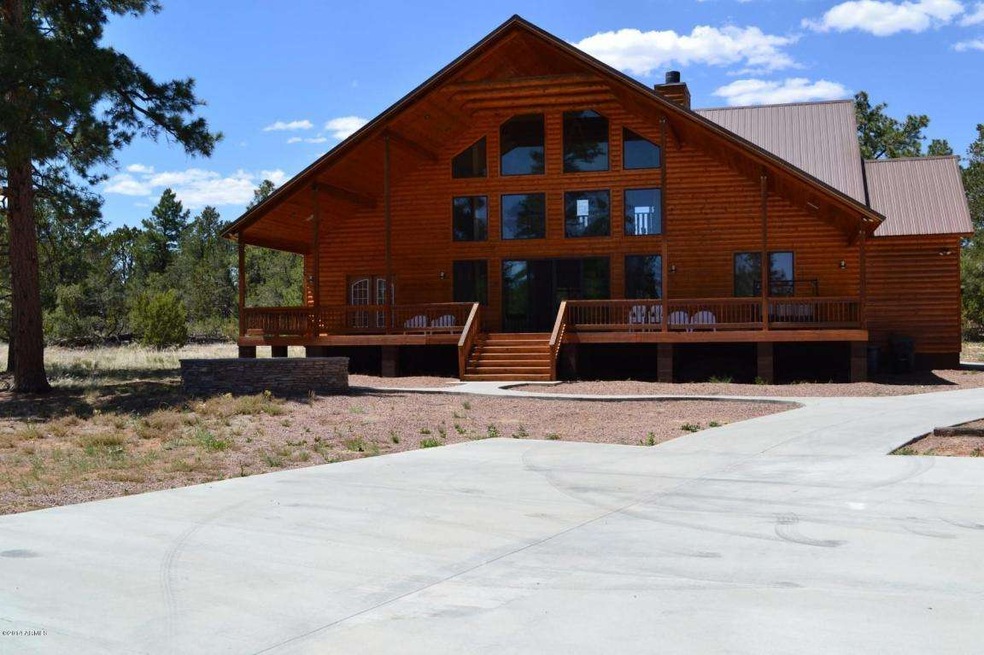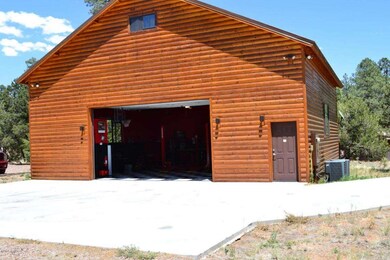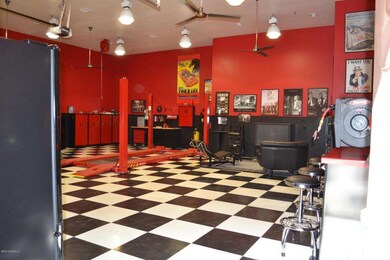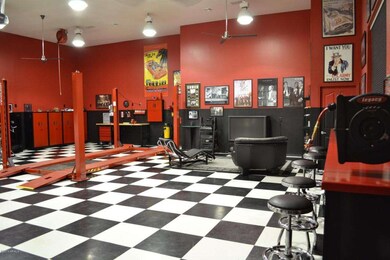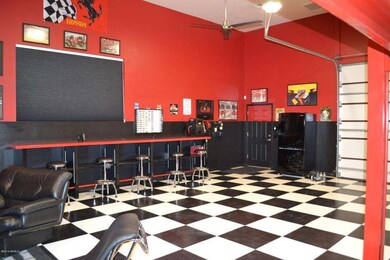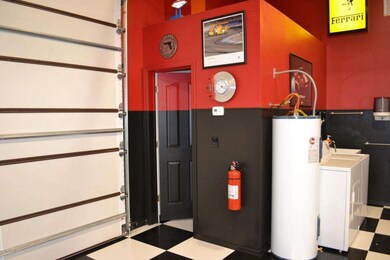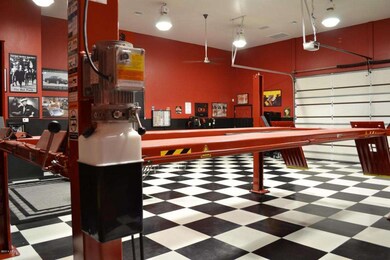
3117 Whitetail Way Overgaard, AZ 85933
Highlights
- Guest House
- 1.05 Acre Lot
- Wood Flooring
- Capps Elementary School Rated A-
- Vaulted Ceiling
- Granite Countertops
About This Home
As of October 2015Remarkable 3 BR/2.5 BA, 2888 SqFt luxury log sided cabin nestled on a heavily treed one acre home site. Brazilian cherry wood flooring, slate tile, 42'' alder cabinets, 110'' x 46'' L shaped granite island, Viking appliances with a Bosch electric cook top stove, recessed KEF stereo speakers, floor to ceiling stacked stone 4' wide wood burning fireplace, wall of windows, Rinnai tank-less water heater, soft water loop, theater room w/built in cherry wood audio/visual component rack and a granite topped wet bar with Viking mini refrigerator. A 1600 SqFt detached garage with a Rotary Revolutionary 7000 lb. vehicle lift, commercial grade overhead lighting, commercial grade Ingersoll Rand air compressor, 15' ceilings, 18' x 10' garage door, 2 AC/Heat units and a upstairs office or sleeping area. The exterior boasts two covered and one uncovered decks with no maintenance Trex, all have stereo speakers and volume controls. The covered decks have tongue and grove ceilings and the largest deck is 60' x 16'. There is a 1000 gallon buried propane tank, a 12.5' circular propane gas firepit that seats 20 people, and outside security flood lights.
Last Agent to Sell the Property
West USA Realty License #SA636007000 Listed on: 02/19/2014

Home Details
Home Type
- Single Family
Est. Annual Taxes
- $3,557
Year Built
- Built in 2007
Parking
- 8 Car Detached Garage
- 4 Open Parking Spaces
- Garage ceiling height seven feet or more
- Heated Garage
- Garage Door Opener
Home Design
- Wood Frame Construction
- Metal Roof
Interior Spaces
- 2,888 Sq Ft Home
- 2-Story Property
- Wet Bar
- Vaulted Ceiling
- Ceiling Fan
- Double Pane Windows
- Living Room with Fireplace
- Security System Owned
- Laundry in Garage
Kitchen
- Breakfast Bar
- Built-In Microwave
- Dishwasher
- Kitchen Island
- Granite Countertops
Flooring
- Wood
- Carpet
- Tile
Bedrooms and Bathrooms
- 3 Bedrooms
- Walk-In Closet
- Primary Bathroom is a Full Bathroom
- 2.5 Bathrooms
- Dual Vanity Sinks in Primary Bathroom
- Low Flow Plumbing Fixtures
- Bathtub With Separate Shower Stall
Schools
- Out Of Maricopa Cnty Elementary And Middle School
- Out Of Maricopa Cnty High School
Utilities
- Refrigerated Cooling System
- Floor Furnace
- Heating System Uses Natural Gas
- Wall Furnace
- Propane
- Tankless Water Heater
- Water Softener
Additional Features
- Balcony
- 1.05 Acre Lot
- Guest House
Community Details
- No Home Owners Association
- Built by Aschauer
- Zane Grey Acres #5 Subdivision
Listing and Financial Details
- Tax Lot 354
- Assessor Parcel Number 206-11-350
Ownership History
Purchase Details
Purchase Details
Home Financials for this Owner
Home Financials are based on the most recent Mortgage that was taken out on this home.Purchase Details
Home Financials for this Owner
Home Financials are based on the most recent Mortgage that was taken out on this home.Purchase Details
Similar Homes in Overgaard, AZ
Home Values in the Area
Average Home Value in this Area
Purchase History
| Date | Type | Sale Price | Title Company |
|---|---|---|---|
| Quit Claim Deed | -- | None Available | |
| Interfamily Deed Transfer | -- | Landmark Title Assurance Age | |
| Warranty Deed | $449,000 | Pioneer Title Agency | |
| Special Warranty Deed | $67,900 | First American Title |
Mortgage History
| Date | Status | Loan Amount | Loan Type |
|---|---|---|---|
| Open | $178,699 | Credit Line Revolving | |
| Open | $393,000 | New Conventional | |
| Closed | $408,000 | New Conventional | |
| Previous Owner | $359,000 | Future Advance Clause Open End Mortgage | |
| Previous Owner | $175,000 | New Conventional | |
| Previous Owner | $436,000 | Construction |
Property History
| Date | Event | Price | Change | Sq Ft Price |
|---|---|---|---|---|
| 10/15/2015 10/15/15 | Sold | $449,000 | 0.0% | $155 / Sq Ft |
| 10/15/2015 10/15/15 | Sold | $449,000 | 0.0% | $155 / Sq Ft |
| 08/30/2015 08/30/15 | Pending | -- | -- | -- |
| 05/04/2015 05/04/15 | Price Changed | $449,000 | +3.0% | $155 / Sq Ft |
| 11/03/2014 11/03/14 | Price Changed | $435,900 | -2.2% | $151 / Sq Ft |
| 09/07/2014 09/07/14 | Price Changed | $445,900 | -0.9% | $154 / Sq Ft |
| 06/04/2014 06/04/14 | Price Changed | $449,900 | -2.0% | $156 / Sq Ft |
| 05/09/2014 05/09/14 | Price Changed | $459,000 | -1.1% | $159 / Sq Ft |
| 04/15/2014 04/15/14 | Price Changed | $464,000 | -1.1% | $161 / Sq Ft |
| 03/10/2014 03/10/14 | Price Changed | $469,000 | +3.1% | $162 / Sq Ft |
| 03/10/2014 03/10/14 | For Sale | $455,000 | 0.0% | $158 / Sq Ft |
| 03/03/2014 03/03/14 | Pending | -- | -- | -- |
| 02/15/2014 02/15/14 | For Sale | $455,000 | -- | $158 / Sq Ft |
Tax History Compared to Growth
Tax History
| Year | Tax Paid | Tax Assessment Tax Assessment Total Assessment is a certain percentage of the fair market value that is determined by local assessors to be the total taxable value of land and additions on the property. | Land | Improvement |
|---|---|---|---|---|
| 2026 | $4,917 | -- | -- | -- |
| 2025 | $4,778 | $82,270 | $5,482 | $76,788 |
| 2024 | $4,528 | $86,800 | $5,633 | $81,167 |
| 2023 | $4,778 | $71,994 | $3,603 | $68,391 |
| 2022 | $4,528 | $0 | $0 | $0 |
| 2021 | $4,469 | $0 | $0 | $0 |
| 2020 | $4,325 | $0 | $0 | $0 |
| 2019 | $3,907 | $0 | $0 | $0 |
| 2018 | $3,700 | $0 | $0 | $0 |
| 2017 | $3,444 | $0 | $0 | $0 |
| 2016 | $3,096 | $0 | $0 | $0 |
| 2015 | $3,431 | $32,373 | $3,390 | $28,983 |
Agents Affiliated with this Home
-

Seller's Agent in 2015
Ernest Matkin
West USA Realty - Heber
(928) 240-4776
80 in this area
80 Total Sales
-
S
Buyer's Agent in 2015
Sal Sperrazza
Land Rush Realty
Map
Source: Arizona Regional Multiple Listing Service (ARMLS)
MLS Number: 5072103
APN: 206-11-350
- 3120 Whitetail Way
- 2236 Cross Country Rd
- 3315 Ox Bow Bend Rd
- 2235 Del Rio Cir
- 3335 Mogollon Dr
- 2965 Lonestar Dr
- 2979 Western Star Dr
- 2978 Lookout Ln
- 2240 Roundabout Way
- 3377 Mogollon Dr
- 3355 Turkey Run
- 2158 Cottontail Rd
- 2937 Ransack Rd
- 2235 Moccasin Dr
- 3085 Ponderosa Rd
- 3085 Ponderosa Rd
- 2145 Fishermans Rd
- 2214 Forest Park Dr
- 2888 Dale
- 2143 Cottontail Rd
