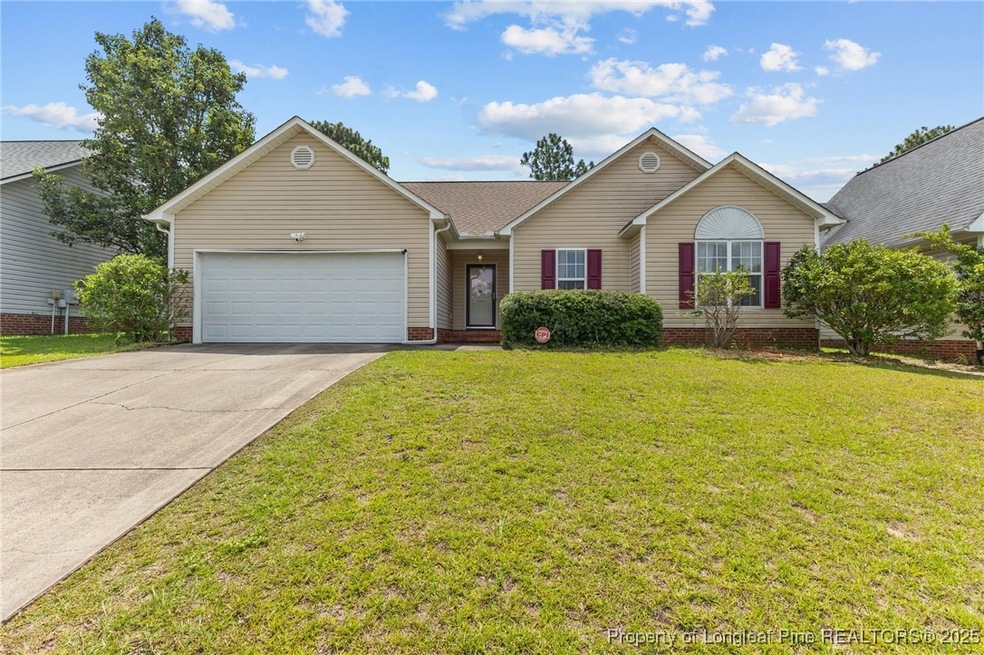
3117 Winesap Rd Hope Mills, NC 28348
South View NeighborhoodHighlights
- Open Floorplan
- 1 Fireplace
- 2 Car Attached Garage
- Ranch Style House
- No HOA
- Eat-In Kitchen
About This Home
As of August 2025Seller offering $5,000 towards closing costs! Conveniently located, this well-maintained 3-bedroom, 2-bath ranch home features a spacious bonus room upstairs and LVP flooring throughout. The kitchen is equipped with stainless steel appliances and a pantry. The large primary suite includes double vanity sinks and a walk-in closet. Recent upgrades include a new roof in 2022 and a brand-new HVAC system in 2024. Enjoy a fully fenced yard and a 2-car garage for added convenience. This home offers a comfortable and stylish layout, ready for you to make it yours!
Last Agent to Sell the Property
KELLER WILLIAMS REALTY (FAYETTEVILLE) License #0 Listed on: 06/17/2025

Home Details
Home Type
- Single Family
Est. Annual Taxes
- $1,328
Year Built
- Built in 2002
Lot Details
- 6,534 Sq Ft Lot
- Back Yard Fenced
- Cleared Lot
- Property is in good condition
Parking
- 2 Car Attached Garage
Home Design
- Ranch Style House
- Slab Foundation
- Wood Frame Construction
Interior Spaces
- 1,389 Sq Ft Home
- Open Floorplan
- 1 Fireplace
Kitchen
- Eat-In Kitchen
- Cooktop
- Dishwasher
Flooring
- Carpet
- Luxury Vinyl Plank Tile
Bedrooms and Bathrooms
- 3 Bedrooms
- En-Suite Primary Bedroom
- Walk-In Closet
- 2 Full Bathrooms
- Double Vanity
- Bathtub with Shower
- Separate Shower
Laundry
- Laundry Room
- Laundry on main level
- Washer and Dryer Hookup
Schools
- Elizabeth Cashwell Elementary School
- South View Middle School
- South View Senior High School
Utilities
- Central Air
Community Details
- No Home Owners Association
- Legion Hills Subdivision
Listing and Financial Details
- Exclusions: Personal Items
- Assessor Parcel Number 0425-24-1988
- Tax Block 149
- Seller Considering Concessions
Ownership History
Purchase Details
Home Financials for this Owner
Home Financials are based on the most recent Mortgage that was taken out on this home.Purchase Details
Purchase Details
Home Financials for this Owner
Home Financials are based on the most recent Mortgage that was taken out on this home.Purchase Details
Home Financials for this Owner
Home Financials are based on the most recent Mortgage that was taken out on this home.Purchase Details
Home Financials for this Owner
Home Financials are based on the most recent Mortgage that was taken out on this home.Purchase Details
Home Financials for this Owner
Home Financials are based on the most recent Mortgage that was taken out on this home.Similar Homes in Hope Mills, NC
Home Values in the Area
Average Home Value in this Area
Purchase History
| Date | Type | Sale Price | Title Company |
|---|---|---|---|
| Warranty Deed | $226,000 | None Listed On Document | |
| Interfamily Deed Transfer | -- | None Available | |
| Warranty Deed | $123,000 | -- | |
| Warranty Deed | $111,000 | -- | |
| Deed | $106,000 | -- | |
| Deed | $99,500 | -- |
Mortgage History
| Date | Status | Loan Amount | Loan Type |
|---|---|---|---|
| Open | $10,000,000 | New Conventional | |
| Previous Owner | $125,510 | New Conventional | |
| Previous Owner | $88,080 | New Conventional | |
| Previous Owner | $22,020 | New Conventional | |
| Previous Owner | $88,080 | New Conventional | |
| Previous Owner | $106,000 | New Conventional | |
| Previous Owner | $102,200 | VA |
Property History
| Date | Event | Price | Change | Sq Ft Price |
|---|---|---|---|---|
| 08/08/2025 08/08/25 | Sold | $226,000 | -7.8% | $163 / Sq Ft |
| 07/08/2025 07/08/25 | Pending | -- | -- | -- |
| 06/17/2025 06/17/25 | For Sale | $245,000 | +99.2% | $176 / Sq Ft |
| 08/14/2013 08/14/13 | Sold | $123,000 | 0.0% | $79 / Sq Ft |
| 06/16/2013 06/16/13 | Pending | -- | -- | -- |
| 05/02/2013 05/02/13 | For Sale | $123,000 | -- | $79 / Sq Ft |
Tax History Compared to Growth
Tax History
| Year | Tax Paid | Tax Assessment Tax Assessment Total Assessment is a certain percentage of the fair market value that is determined by local assessors to be the total taxable value of land and additions on the property. | Land | Improvement |
|---|---|---|---|---|
| 2024 | $1,328 | $122,359 | $15,000 | $107,359 |
| 2023 | $1,328 | $122,359 | $15,000 | $107,359 |
| 2022 | $1,254 | $122,359 | $15,000 | $107,359 |
| 2021 | $1,254 | $122,359 | $15,000 | $107,359 |
| 2019 | $1,254 | $119,900 | $15,000 | $104,900 |
| 2018 | $1,209 | $119,900 | $15,000 | $104,900 |
| 2017 | $1,209 | $119,900 | $15,000 | $104,900 |
| 2016 | $1,171 | $124,400 | $15,000 | $109,400 |
| 2015 | $1,171 | $124,400 | $15,000 | $109,400 |
| 2014 | $1,171 | $124,400 | $15,000 | $109,400 |
Agents Affiliated with this Home
-
Amethyst Albert
A
Seller's Agent in 2025
Amethyst Albert
KELLER WILLIAMS REALTY (FAYETTEVILLE)
(910) 273-0692
20 in this area
318 Total Sales
-
ABIGAIL FRANK
A
Seller Co-Listing Agent in 2025
ABIGAIL FRANK
KELLER WILLIAMS REALTY (FAYETTEVILLE)
(910) 500-5584
3 in this area
25 Total Sales
-
Rebecca Smith

Buyer's Agent in 2025
Rebecca Smith
NON MEMBER COMPANY
(510) 527-9111
93 in this area
4,373 Total Sales
-
N
Seller's Agent in 2013
NON EXISTING AGENT
COLDWELL BANKER ADVANTAGE #2- HARNETT CO.
Map
Source: Longleaf Pine REALTORS®
MLS Number: 745593
APN: 0425-24-1988






