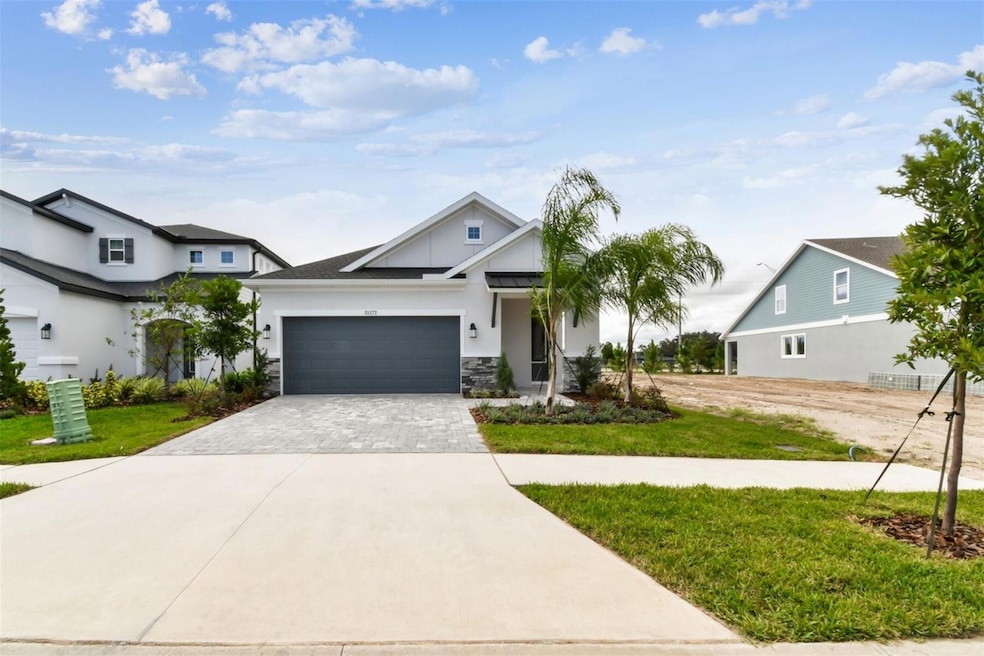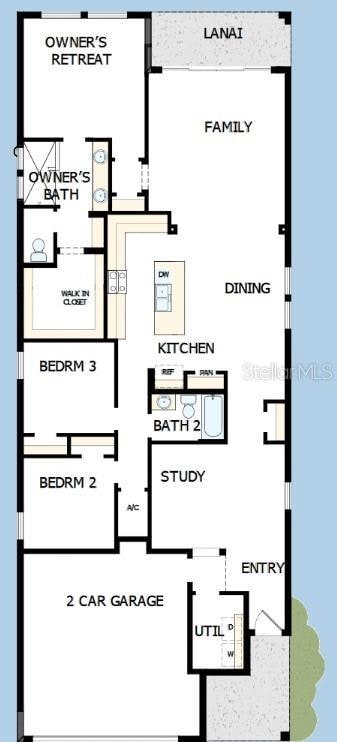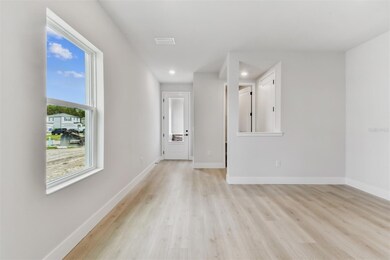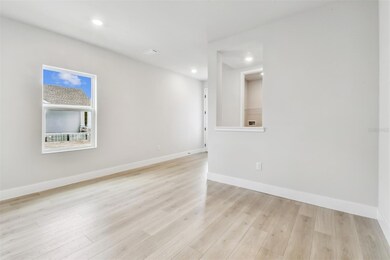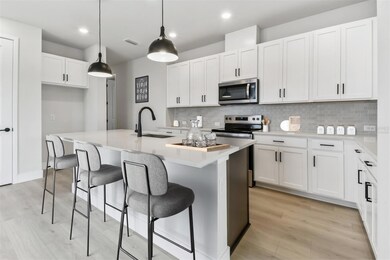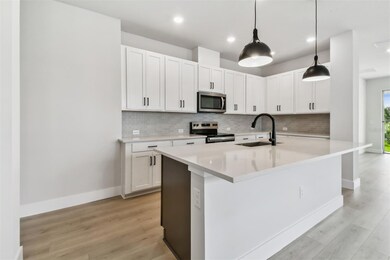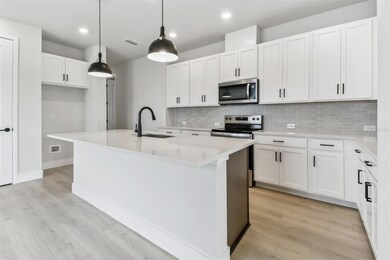31172 Pendleton Landing Cir Wesley Chapel, FL 33545
Estimated payment $2,595/month
Highlights
- New Construction
- Main Floor Primary Bedroom
- Community Pool
- Open Floorplan
- Loft
- Family Room Off Kitchen
About This Home
The Fordham by David Weekley Homes is coming soon in Chapel Crossings. Now is your chance to enjoy the splendor of a brand-new home within a community that features resort style amenities in beautiful Wesley Chapel! Plus, a 1-2-10 builder warranty. This single level home is designed with a perfect balance of entertainment space and privacy. As soon as you enter the home, you feel open concept living at its finest with an open study perfect for a work from home office! Continue into the kitchen, featuring warm shaker style cabinetry with a white accented island. Complete the look beautiful white quartz counter tops and a pop of gray in the backsplash. Tucked behind the kitchen you will find 2 additional bedrooms and a bathroom to share! The Owner's retreat will not disappoint with a spa-like super shower! Call today to schedule your tour, this home is a must see! **When you purchase a select David Weekley Quick Move-in Home in the Tampa, Manatee and Sarasota area from September 1 – December 31, 2025, qualified buyers may be eligible for a starting rate as low as 3.99% (4.271% APR) when the home purchase is financed with a conventional 7/6 adjustable rate mortgage home loan from our preferred lender.
Listing Agent
WEEKLEY HOMES REALTY COMPANY Brokerage Phone: 866-493-3553 License #3322975 Listed on: 06/26/2025
Home Details
Home Type
- Single Family
Est. Annual Taxes
- $2,428
Year Built
- Built in 2025 | New Construction
Lot Details
- 4,887 Sq Ft Lot
- Northeast Facing Home
- Irrigation Equipment
HOA Fees
- $7 Monthly HOA Fees
Parking
- 2 Car Attached Garage
Home Design
- Bi-Level Home
- Block Foundation
- Shingle Roof
- Block Exterior
- Stucco
Interior Spaces
- 1,815 Sq Ft Home
- Open Floorplan
- Sliding Doors
- Family Room Off Kitchen
- Living Room
- Dining Room
- Loft
- In Wall Pest System
- Laundry Room
Kitchen
- Cooktop
- Recirculated Exhaust Fan
- Microwave
- Dishwasher
Flooring
- Carpet
- Laminate
- Tile
Bedrooms and Bathrooms
- 3 Bedrooms
- Primary Bedroom on Main
- Walk-In Closet
- 2 Full Bathrooms
Utilities
- Central Heating and Cooling System
- Underground Utilities
- Cable TV Available
Listing and Financial Details
- Visit Down Payment Resource Website
- Legal Lot and Block 26 / 28
- Assessor Parcel Number 09-26-20-0110-02800-0260
- $3,203 per year additional tax assessments
Community Details
Overview
- Inframark Management Services Association, Phone Number (813) 991-1116
- Built by David Weekley Homes
- Chapel Crossings Subdivision, The Fordham Floorplan
Recreation
- Community Pool
Map
Home Values in the Area
Average Home Value in this Area
Tax History
| Year | Tax Paid | Tax Assessment Tax Assessment Total Assessment is a certain percentage of the fair market value that is determined by local assessors to be the total taxable value of land and additions on the property. | Land | Improvement |
|---|---|---|---|---|
| 2025 | $2,529 | $79,316 | $79,316 | -- |
| 2024 | $2,529 | $31,726 | $31,726 | -- |
Property History
| Date | Event | Price | List to Sale | Price per Sq Ft |
|---|---|---|---|---|
| 11/10/2025 11/10/25 | Price Changed | $454,990 | -1.7% | $251 / Sq Ft |
| 10/18/2025 10/18/25 | Price Changed | $462,990 | -1.4% | $255 / Sq Ft |
| 08/23/2025 08/23/25 | Price Changed | $469,650 | +0.6% | $259 / Sq Ft |
| 07/19/2025 07/19/25 | For Sale | $466,650 | -- | $257 / Sq Ft |
Purchase History
| Date | Type | Sale Price | Title Company |
|---|---|---|---|
| Special Warranty Deed | $299,800 | Town Square Title | |
| Special Warranty Deed | $299,800 | Town Square Title | |
| Special Warranty Deed | $4,128,000 | None Listed On Document |
Mortgage History
| Date | Status | Loan Amount | Loan Type |
|---|---|---|---|
| Previous Owner | $4,479,691 | Construction |
Source: Stellar MLS
MLS Number: TB8401220
APN: 09-26-20-0110-02800-0260
- 31188 Pendleton Landing Cir
- 31194 Pendleton Landing Cir
- 31148 Pendleton Landing Cir
- 31210 Pendleton Landing Cir
- 31209 Pendleton Landing Cir
- 31217 Pendleton Landing Cir
- 31224 Pendleton Landing Cir
- 31225 Pendleton Landing Cir
- 31112 Pendleton Landing Cir
- 31104 Pendleton Landing Cir
- 31256 Pendleton Landing Cir
- 31297 Pendleton Landing Cir
- 31012 Pendleton Landing Cir
- 31316 Pendleton Landing Cir
- 31324 Pendleton Landing Cir
- Lakeshore Plan at Pendleton at Chapel Crossings
- 30943 Pendleton Landing Cir
- Woodruff Plan at Pendleton at Chapel Crossings
- Brookstone Plan at Pendleton at Chapel Crossings
- Greenway Plan at Pendleton at Chapel Crossings
- 30681 Veridian Way
- 31155 Seaboard Cir
- 30741 Veridian Way
- 30813 Veridian Way
- 5489 Elmview Crossing
- 2191 Hallier Ave
- 30930 Temple Stand Ave
- 30750 Temple Stand Ave
- 30751 Sonnet Glen Dr
- 5409 Elmview Crossing
- 31332 Amberview Bend
- 5920 Rotella Dr
- 30229 Double Dr
- 5479 Brooklet Woods Dr
- 30607 Birdhouse Dr
- 30240 Lynne Dr
- 5430 Treig Ln
- 6236 Tabogi Trail
- 30404 Pongo Way
- 6405 Pine Top Way
