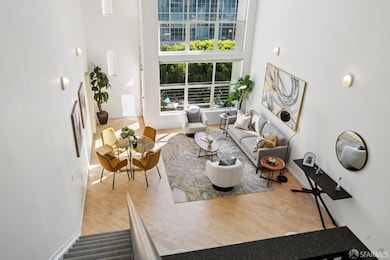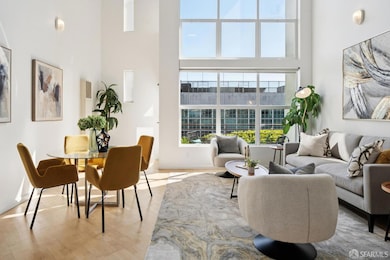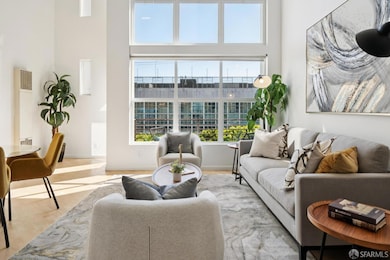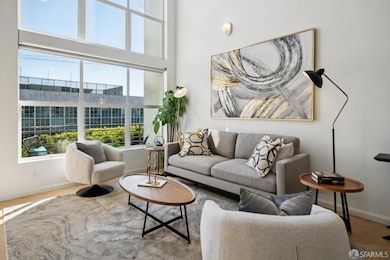3118 18th St Unit 6 San Francisco, CA 94110
Inner Mission NeighborhoodEstimated payment $5,483/month
Highlights
- 0.14 Acre Lot
- Wood Flooring
- Formal Entry
- Hoover (Herbert) Middle School Rated A-
- Great Room
- 4-minute walk to In Chan Kaajal Park
About This Home
Top-floor loft condominium in a boutique Mission District building offers soaring ceilings, walls of glass, and abundant natural light. The south-facing residence features an expansive great room with living, dining, and kitchen areas that open to a walk-out balconyperfect for entertaining or relaxing in the sun. The modern kitchen includes a bar island and a massive walk-in pantry, while a stylish powder room and in-unit laundry add convenience. The private bedroom retreat offers great outlooks and views along with an en-suite bath. Completing the home are deeded garage parking with interior access and a rare oversized storage room. Located in the heart of the vibrant Mission District, you're surrounded by some of San Francisco's most celebrated restaurants, cafs, bakeries, and markets, with public transit, bike lanes, and freeway access nearby. A light-filled loft with volume, views, and an unbeatable location.
Property Details
Home Type
- Condominium
Est. Annual Taxes
- $6,932
Year Built
- Built in 1998 | Remodeled
HOA Fees
- $702 Monthly HOA Fees
Parking
- 1 Open Parking Space
Interior Spaces
- Formal Entry
- Great Room
- Storage Room
Kitchen
- Microwave
- Dishwasher
Flooring
- Wood
- Carpet
Bedrooms and Bathrooms
- 1 Bedroom
Utilities
- Wall Furnace
Community Details
Overview
- 9 Units
- 3118 18Th Street HOA
Pet Policy
- Pets Allowed
Map
Home Values in the Area
Average Home Value in this Area
Tax History
| Year | Tax Paid | Tax Assessment Tax Assessment Total Assessment is a certain percentage of the fair market value that is determined by local assessors to be the total taxable value of land and additions on the property. | Land | Improvement |
|---|---|---|---|---|
| 2025 | $6,932 | $534,889 | $175,629 | $359,260 |
| 2024 | $6,932 | $524,402 | $172,186 | $352,216 |
| 2023 | $6,821 | $514,120 | $168,810 | $345,310 |
| 2022 | $6,679 | $504,040 | $165,500 | $338,540 |
| 2021 | $6,557 | $494,157 | $162,255 | $331,902 |
| 2020 | $6,602 | $489,091 | $160,592 | $328,499 |
| 2019 | $6,379 | $479,502 | $157,444 | $322,058 |
| 2018 | $6,166 | $470,101 | $154,357 | $315,744 |
| 2017 | $5,795 | $460,884 | $151,331 | $309,553 |
| 2016 | $5,680 | $451,848 | $148,364 | $303,484 |
| 2015 | $5,609 | $445,062 | $146,136 | $298,926 |
| 2014 | $5,462 | $436,345 | $143,274 | $293,071 |
Property History
| Date | Event | Price | List to Sale | Price per Sq Ft |
|---|---|---|---|---|
| 11/10/2025 11/10/25 | Pending | -- | -- | -- |
| 10/24/2025 10/24/25 | Price Changed | $799,000 | -3.2% | $860 / Sq Ft |
| 09/26/2025 09/26/25 | For Sale | $825,000 | -- | $888 / Sq Ft |
Purchase History
| Date | Type | Sale Price | Title Company |
|---|---|---|---|
| Corporate Deed | $335,000 | Old Republic Title Company |
Mortgage History
| Date | Status | Loan Amount | Loan Type |
|---|---|---|---|
| Open | $268,000 | No Value Available |
Source: San Francisco Association of REALTORS®
MLS Number: 425075857
APN: 3573-042
- 2130 Harrison St Unit 10
- 2360 Folsom St Unit A
- 2101 Bryant St Unit 107
- 3310 19th St Unit 303
- 2125 Bryant St Unit 403
- 3214 17th St
- 550 S Van Ness Ave Unit 207
- 2625 19th St
- 832 Florida St
- 834 Florida St
- 473 S Van Ness Ave
- 2930 21st St
- 701 Hampshire St Unit 5
- 507 Potrero Ave
- 2325 Mariposa St
- 503 Capp St
- 3470 20th St Unit 2
- 338 Potrero Ave Unit 206
- 338 Potrero Ave Unit 308
- 828-830 Treat Ave







