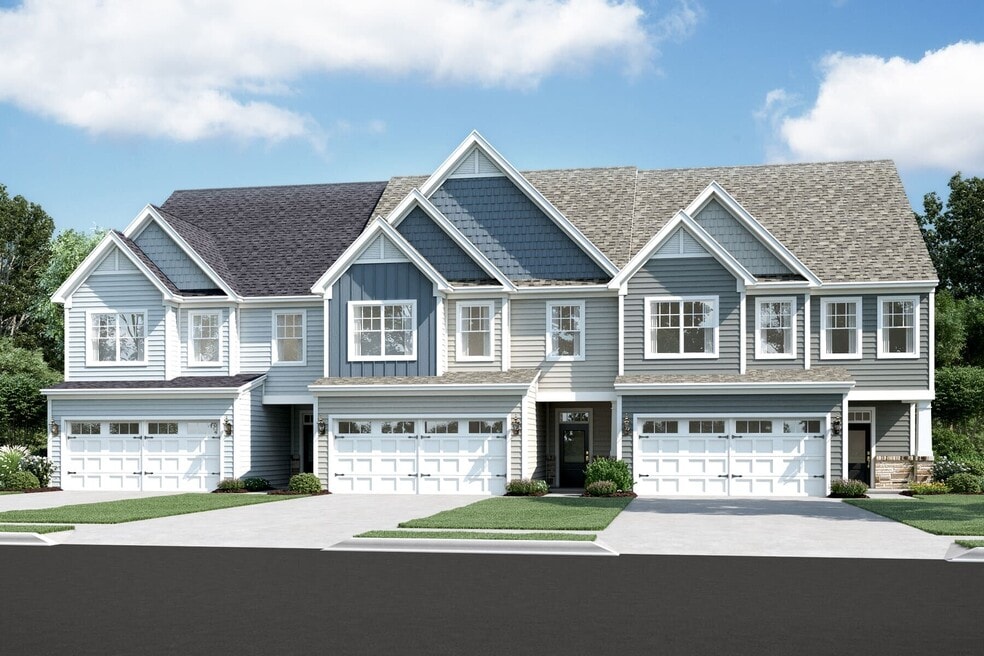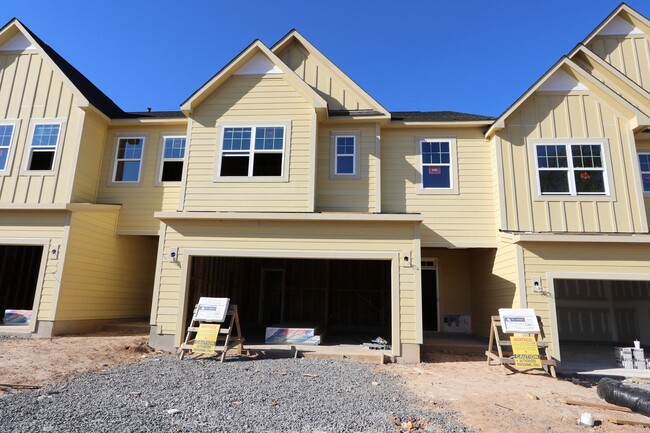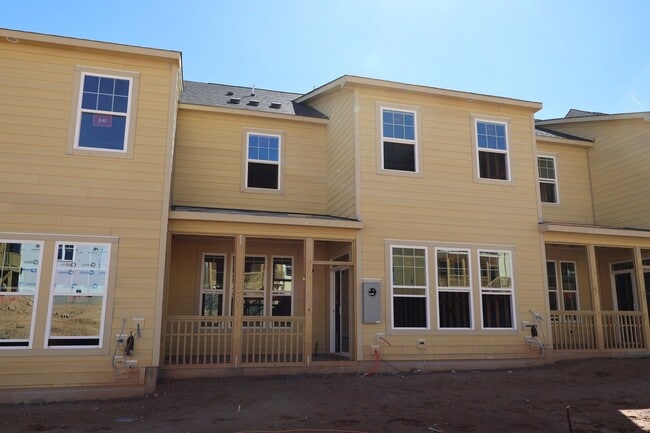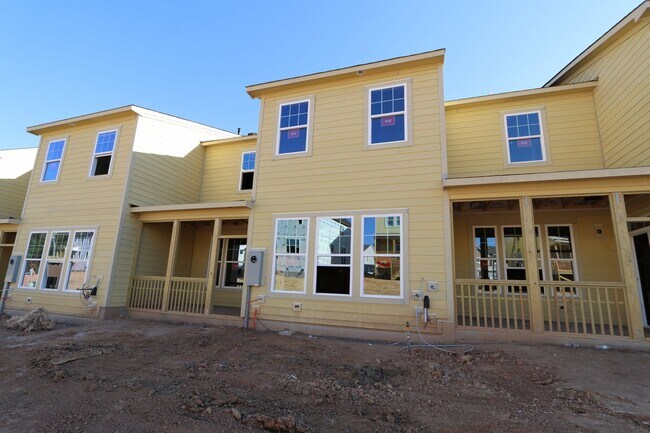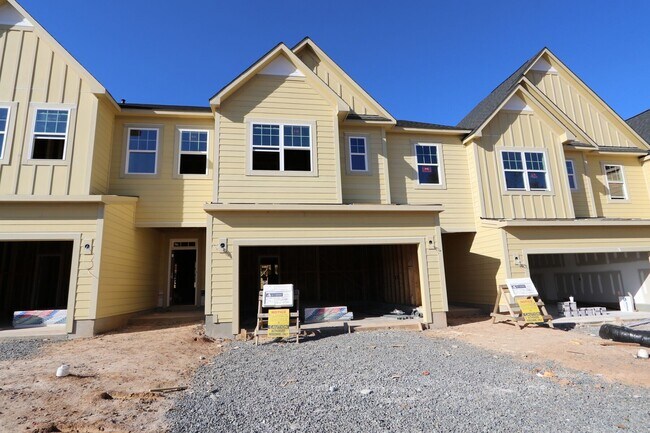
3118 Cathedral Comb Dr Apex, NC 27502
Retreat at Friendship - TownhomesEstimated payment $2,983/month
Highlights
- New Construction
- Clubhouse
- Community Pool
- Apex Friendship Middle School Rated A
- No HOA
- Community Playground
About This Home
Discover this stunning new construction townhome at 3118 Cathedral Comb Drive in Apex, North Carolina. Built by M/I Homes, this thoughtfully designed 3-bedroom, 2.5-bathroom townhome offers 2,045 square feet of well-planned living space with the owner's bedroom conveniently located upstairs. Key features: 3 spacious bedrooms including an upstairs owner's bedroom 2 full bathrooms and a powder room 13'4 x 8' patio 2-car garage The open-concept floorplan creates seamless flow between living areas, making this home ideal for both relaxation and gatherings. Your upstairs owner's bedroom provides privacy and comfort, while the additional bedrooms offer flexibility for family, guests, or home office space. Located in the desirable Apex community, this home sits in a neighborhood known for its family-friendly atmosphere and excellent access to local parks. The area offers convenient proximity to recreational facilities, making outdoor activities easily accessible for residents who enjoy an active lifestyle. M/I Homes has crafted this home with attention to detail and quality construction standards. The thoughtful design maximizes functionality while maintaining an inviting atmosphere throughout. Each room has been planned to provide comfort and practicality for modern living. This new construction home represents an excellent opportunity to be the first owner of a quality-built residence in one of North Carolina's most s...
Builder Incentives
Looking for a second home or an investment property? Now is the time with our new 5.875% Rate* / 5.9134% APR* on a 30-year fixed conventional loan when you purchase a new home using M/I Financial, LLC.*
Give yourself the Gift of a Lifetime—purchase your dream home today and celebrate the season with thousands in savings through our exclusive incentives!
Sales Office
| Monday - Tuesday |
10:00 AM - 5:00 PM
|
| Wednesday |
12:00 PM - 5:00 PM
|
| Thursday - Saturday |
10:00 AM - 5:00 PM
|
| Sunday |
12:00 PM - 5:00 PM
|
Townhouse Details
Home Type
- Townhome
Parking
- 2 Car Garage
Home Design
- New Construction
Interior Spaces
- 3-Story Property
Bedrooms and Bathrooms
- 3 Bedrooms
Community Details
Recreation
- Community Playground
- Community Pool
- Trails
Additional Features
- No Home Owners Association
- Clubhouse
Map
Other Move In Ready Homes in Retreat at Friendship - Townhomes
About the Builder
- 3120 Cathedral Comb Dr Unit 247
- Retreat at Friendship - Marquee Collection
- 3113 Honeydew Dr Unit Lot 192
- Retreat at Friendship - Single Family Signature
- 3121 Honeydew Dr Unit Lot 190
- 3113 Honey Dew Dr Unit Lot 193
- 3136 Cathedral Comb Dr Unit 251
- 3142 Cathedral Comb Dr Unit 254
- 3110 Honeydew Dr Unit Lot 198
- 3144 Cathedral Comb Dr Unit 255
- 2313 Bee Orchard St Unit Lot 212
- Retreat at Friendship - Single Family Premier
- Retreat at Friendship - Townhomes
- 2475 Englemann Dr Unit 369
- 2473 Englemann Dr Unit 368
- 2429 Picual Way Unit Lot 14
- 2424 Picual Way Unit Lot 39
- 2416 Picual Way Unit Lot 37
- 3212 Beekman Dr Unit Lot 43
- Bridlewood at Friendship Place - Bridlewood
