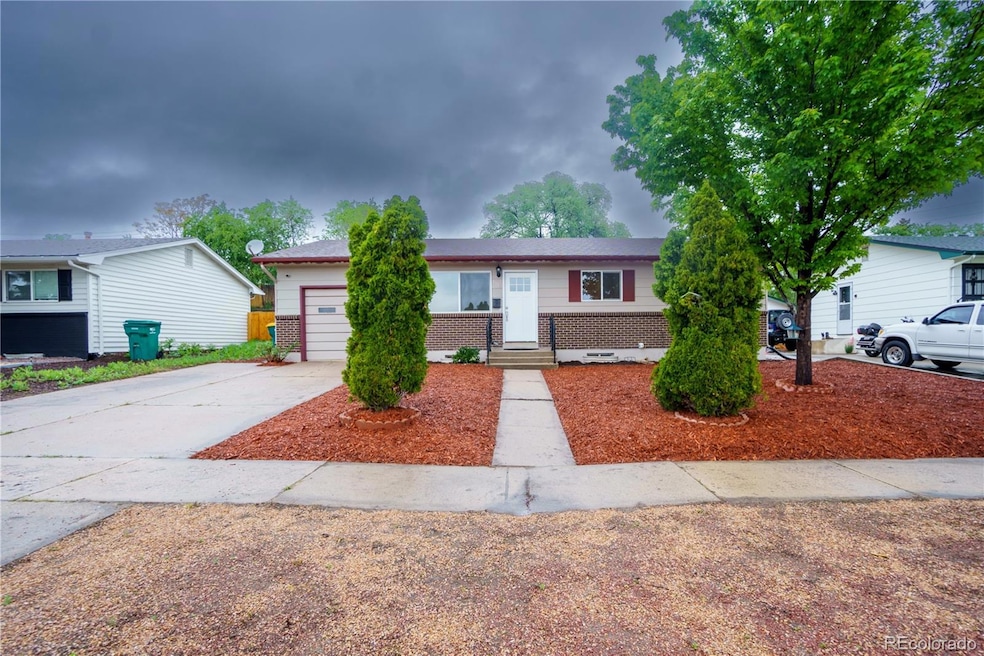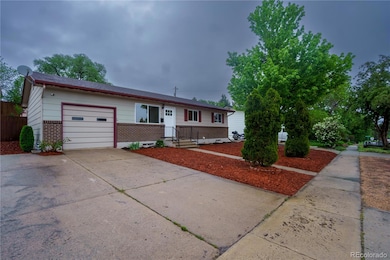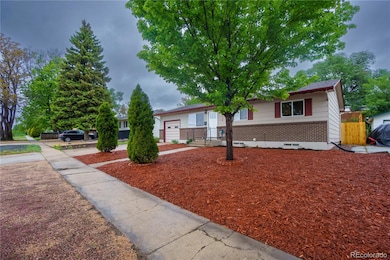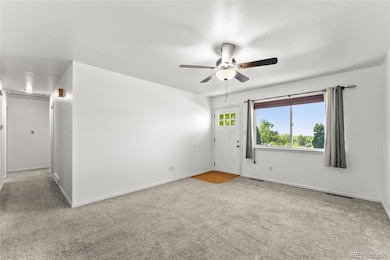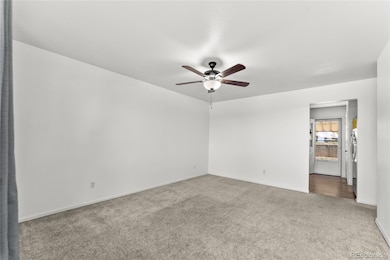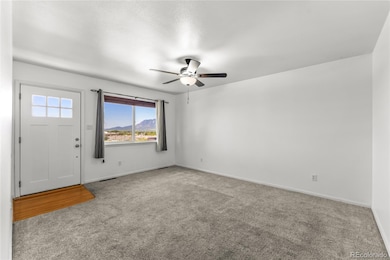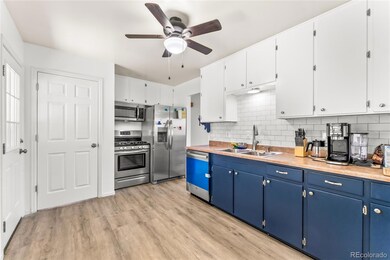3118 E San Miguel St Colorado Springs, CO 80909
Austin Estates NeighborhoodEstimated payment $2,072/month
Highlights
- City View
- Private Yard
- Covered Patio or Porch
- Wood Flooring
- No HOA
- 4-minute walk to Twain Park
About This Home
Charming, move-in ready, and updated rancher with a New Professionally Xeriscape front yard! This spacious 4-bedroom, 2-bathroom home is located in the heart of Colorado Springs. It offers unbeatable convenience—just minutes from shopping, dining, schools, and offices. Less than 15 minutes from Peterson SFB and 20 minutes from Fort Carson! A New professionally Xeriscape Front Yard will welcome you as you enter the front door into a warm, inviting living room that seamlessly connects to the updated kitchen. The kitchen shines with freshly painted cabinets and stainless-steel appliances, creating a stylish and functional space. The kitchen provides access to the backyard, which features a spacious covered concrete patio—perfect for outdoor gatherings and enjoying Colorado’s sunshine. Down the hall, you’ll find three generously sized bedrooms and a well-appointed full bathroom. The fully finished basement boasts a large family room, ideal for relaxing or entertaining. Adjacent to the family room is a laundry area that's spacious enough to serve as a home office, gym, craft room, or workshop. The basement also includes the largest bedroom in the home, serving as the private owner’s retreat with a walk-in closet and an attached en-suite bathroom. The property features a single-car garage to keep your vehicle protected from the elements, as well as a large storage shed in the backyard that provides ample space for lawn tools and outdoor gear. Don't miss your chance to own this fantastic home in an unbeatable location. Schedule your showing today!
Listing Agent
The Warner Group Brokerage Email: Mikep@Warnergroupco.com,719-396-9169 License #100107699 Listed on: 05/23/2025
Home Details
Home Type
- Single Family
Est. Annual Taxes
- $1,151
Year Built
- Built in 1963
Lot Details
- 6,000 Sq Ft Lot
- South Facing Home
- Partially Fenced Property
- Private Yard
- Property is zoned R1-6
Parking
- 1 Car Attached Garage
- Lighted Parking
- Exterior Access Door
Property Views
- City
- Mountain
Home Design
- Brick Exterior Construction
- Frame Construction
- Composition Roof
- Wood Siding
Interior Spaces
- 1-Story Property
- Ceiling Fan
- Family Room
- Living Room
- Attic Fan
Kitchen
- Range
- Microwave
- Dishwasher
- Disposal
Flooring
- Wood
- Carpet
Bedrooms and Bathrooms
- 4 Bedrooms | 3 Main Level Bedrooms
- 2 Full Bathrooms
Laundry
- Laundry Room
- Dryer
- Washer
Basement
- Basement Fills Entire Space Under The House
- 1 Bedroom in Basement
Outdoor Features
- Covered Patio or Porch
Schools
- Twain Elementary School
- Galileo Middle School
- Mitchell High School
Utilities
- Forced Air Heating and Cooling System
- 220 Volts
- 110 Volts
- Natural Gas Connected
- Gas Water Heater
- Phone Available
- Cable TV Available
Community Details
- No Home Owners Association
- Smartts Subdivision
Listing and Financial Details
- Exclusions: Sellers Personal Property
- Assessor Parcel Number 64102-03-035
Map
Home Values in the Area
Average Home Value in this Area
Tax History
| Year | Tax Paid | Tax Assessment Tax Assessment Total Assessment is a certain percentage of the fair market value that is determined by local assessors to be the total taxable value of land and additions on the property. | Land | Improvement |
|---|---|---|---|---|
| 2025 | $1,151 | $24,830 | -- | -- |
| 2024 | $1,040 | $25,100 | $3,840 | $21,260 |
| 2022 | $1,019 | $18,210 | $2,780 | $15,430 |
| 2021 | $1,105 | $18,730 | $2,860 | $15,870 |
| 2020 | $1,116 | $16,440 | $2,500 | $13,940 |
| 2019 | $1,110 | $16,440 | $2,500 | $13,940 |
| 2018 | $963 | $13,130 | $1,870 | $11,260 |
| 2017 | $912 | $13,130 | $1,870 | $11,260 |
| 2016 | $728 | $12,550 | $1,830 | $10,720 |
| 2015 | $725 | $12,550 | $1,830 | $10,720 |
| 2014 | $693 | $11,510 | $1,830 | $9,680 |
Property History
| Date | Event | Price | List to Sale | Price per Sq Ft |
|---|---|---|---|---|
| 10/23/2025 10/23/25 | Price Changed | $375,000 | -5.1% | $206 / Sq Ft |
| 09/13/2025 09/13/25 | Price Changed | $395,000 | -1.2% | $217 / Sq Ft |
| 09/07/2025 09/07/25 | Price Changed | $399,800 | -2.5% | $220 / Sq Ft |
| 08/08/2025 08/08/25 | Price Changed | $410,000 | +2.5% | $225 / Sq Ft |
| 07/02/2025 07/02/25 | Price Changed | $399,995 | -1.2% | $220 / Sq Ft |
| 06/21/2025 06/21/25 | Price Changed | $405,000 | -2.4% | $223 / Sq Ft |
| 05/22/2025 05/22/25 | For Sale | $415,000 | -- | $228 / Sq Ft |
Purchase History
| Date | Type | Sale Price | Title Company |
|---|---|---|---|
| Quit Claim Deed | -- | -- | |
| Warranty Deed | $405,000 | Guaranty Land Title | |
| Warranty Deed | $168,000 | -- | |
| Warranty Deed | $154,000 | Title America | |
| Warranty Deed | $93,500 | -- | |
| Deed | -- | -- |
Mortgage History
| Date | Status | Loan Amount | Loan Type |
|---|---|---|---|
| Previous Owner | $414,315 | VA | |
| Previous Owner | $165,404 | FHA | |
| Previous Owner | $157,388 | VA | |
| Previous Owner | $92,485 | FHA |
Source: REcolorado®
MLS Number: 8427431
APN: 64102-03-035
- 1226 Holmes Dr
- 1210 Holmes Dr
- 1346 Bates Dr
- 1333 Holmes Dr
- 1361 Edith Ln
- 1214 Bowser Dr
- 1010 Holmes Dr
- 1215 Bowser Dr
- 1421 Querida Dr
- 921 Holmes Dr
- 1523 Happiness Dr
- 1221 Wynkoop Dr
- 1317 Wynkoop Dr
- 1004 Wynkoop Dr
- 834 Tia Juana St
- 906 N Chelton Rd
- 1302 Margo Ln
- 2625 E Uintah St
- 2627 E Uintah St
- 839 Querida Dr
- 2770 E Uintah St
- 1120 Yuma St Unit A
- 1120 Yuma St Unit B
- 1120 Yuma St Unit C
- 1120 Yuma St Unit D
- 913 N Chelton Rd
- 2617 E Uintah St Unit D
- 2617 E Uintah St Unit A
- 828 Querida Dr
- 1129 Bennett Ave
- 2634 E Yampa St
- 825 Yuma St
- 3105 E Dale St
- 3571 E Uintah St Unit 101
- 3607 E Uintah St Unit 102
- 3583 E Uintah St Unit 102
- 3595 E Uintah St Unit 102
- 3615 E Uintah St
- 3616 E Galley Rd
- 3717 E San Miguel St
