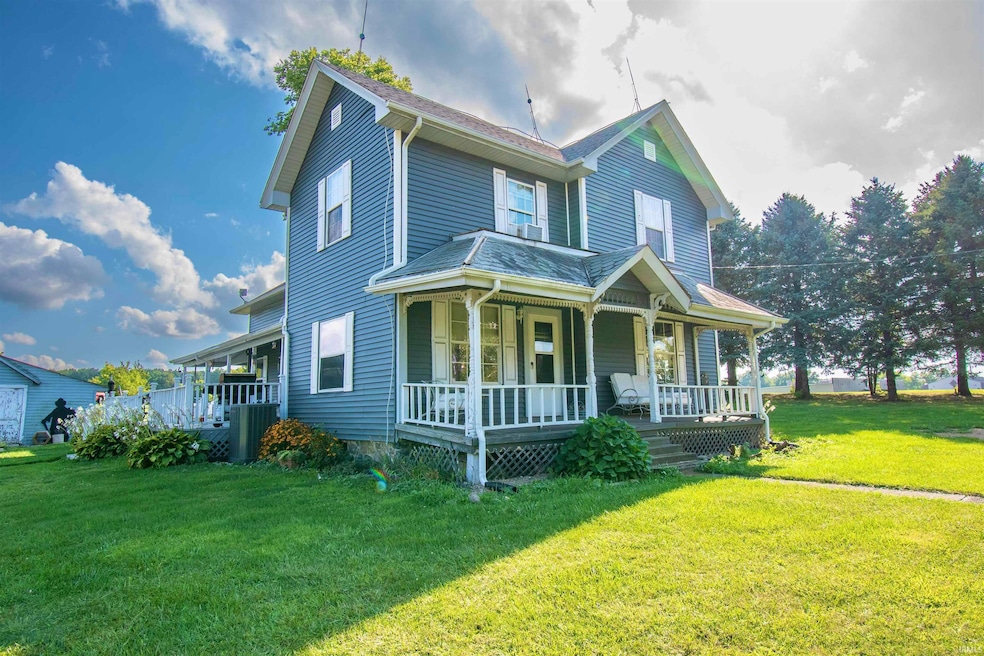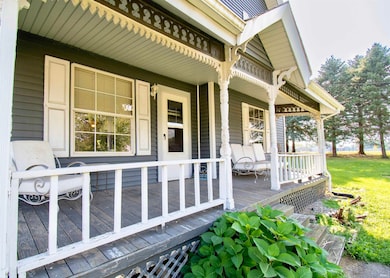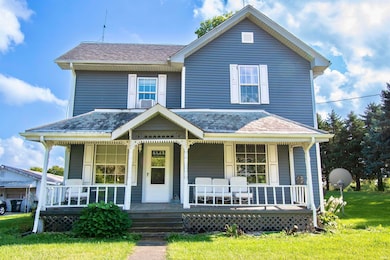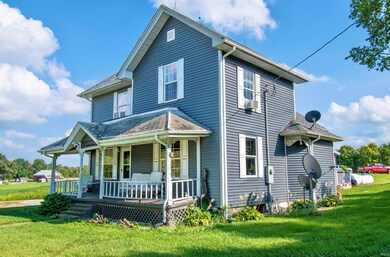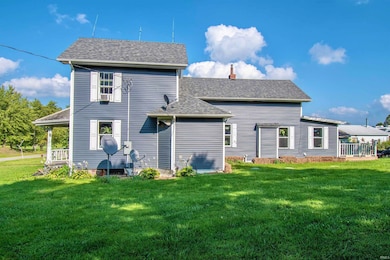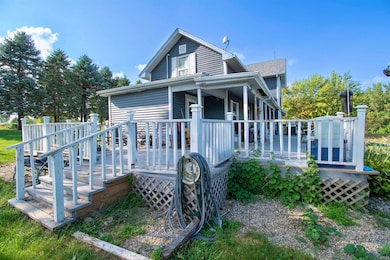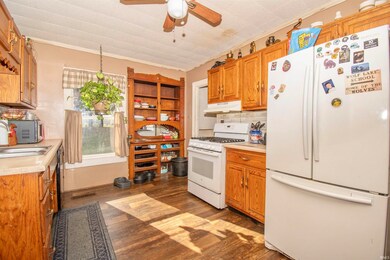3118 E Us Highway 6 Kendallville, IN 46755
Estimated payment $1,508/month
Highlights
- 4.5 Car Detached Garage
- Central Air
- Level Lot
About This Home
This enchanting 1940-built country home in Kendallville, Indiana, offers the perfect blend of rural charm and modern convenience. Situated on just over 4 acres of land, this unique property provides the best of both worlds, offering the tranquility of wide-open spaces while remaining just 15 minutes from the vibrant shops, dining, and entertainment of downtown Kendallville, Rome City, and Albion. At nearly 2,000 square feet, this lovingly maintained home provides plenty of space. With four spacious bedrooms and two full bathrooms, comfort and privacy are guaranteed for everyone. The home’s traditional character is evident in its charming architectural details, but it boasts many upgrades that ensure you have modern amenities at your fingertips. The floor plan is designed for convenience and flexibility, featuring two kitchens, one on the main level and one upstairs. This makes the home perfect for hosting guests, extended stays, or even utilizing a portion of the property as an in-law suite. It has two staircases leading to the upper level add to the home’s functionality and create a unique sense of flow between the different living areas. Stay comfortable year-round with a gas furnace and central air, both less than three years old, plus extra window AC units for hot summer days. Two recently replaced water heaters, one gas and one electric, ensure ample hot water, too. Additional features include: newer siding, upgraded waterlines, a new well pump, a dual septic system, and a 200-amp electrical panel, a 4.5-car garage, two outbuildings, a workshop space, and a full basement!
Listing Agent
Hosler Realty Inc - Kendallville Brokerage Phone: 260-350-2166 Listed on: 09/01/2024
Home Details
Home Type
- Single Family
Est. Annual Taxes
- $1,115
Year Built
- Built in 1900
Lot Details
- 4.01 Acre Lot
- Lot Dimensions are 423x427
- Level Lot
Parking
- 4.5 Car Detached Garage
- Off-Street Parking
Home Design
- Metal Siding
Interior Spaces
- 2-Story Property
- Basement Fills Entire Space Under The House
Bedrooms and Bathrooms
- 4 Bedrooms
Schools
- Rome City Elementary School
- East Noble Middle School
- East Noble High School
Utilities
- Central Air
- Heating System Powered By Owned Propane
- Private Company Owned Well
- Well
- Septic System
Listing and Financial Details
- Assessor Parcel Number 57-04-34-400-010.000-010
Map
Home Values in the Area
Average Home Value in this Area
Tax History
| Year | Tax Paid | Tax Assessment Tax Assessment Total Assessment is a certain percentage of the fair market value that is determined by local assessors to be the total taxable value of land and additions on the property. | Land | Improvement |
|---|---|---|---|---|
| 2024 | $1,188 | $201,300 | $47,000 | $154,300 |
| 2023 | $1,213 | $185,200 | $41,300 | $143,900 |
| 2022 | $1,137 | $179,700 | $38,900 | $140,800 |
| 2021 | $1,071 | $166,400 | $40,300 | $126,100 |
| 2020 | $856 | $133,500 | $30,200 | $103,300 |
| 2019 | $815 | $122,100 | $29,500 | $92,600 |
| 2018 | $778 | $117,900 | $28,900 | $89,000 |
| 2017 | $731 | $113,000 | $24,700 | $88,300 |
| 2016 | $667 | $109,600 | $25,100 | $84,500 |
| 2014 | $539 | $97,000 | $25,400 | $71,600 |
Property History
| Date | Event | Price | Change | Sq Ft Price |
|---|---|---|---|---|
| 08/16/2025 08/16/25 | Pending | -- | -- | -- |
| 05/31/2025 05/31/25 | For Sale | $268,000 | 0.0% | $134 / Sq Ft |
| 05/31/2025 05/31/25 | Price Changed | $268,000 | -0.7% | $134 / Sq Ft |
| 05/11/2025 05/11/25 | Pending | -- | -- | -- |
| 04/06/2025 04/06/25 | Price Changed | $270,000 | -3.2% | $135 / Sq Ft |
| 03/16/2025 03/16/25 | Price Changed | $279,000 | -0.4% | $140 / Sq Ft |
| 10/16/2024 10/16/24 | Price Changed | $280,000 | -3.1% | $140 / Sq Ft |
| 09/12/2024 09/12/24 | Price Changed | $289,000 | -3.3% | $145 / Sq Ft |
| 09/01/2024 09/01/24 | For Sale | $299,000 | -- | $150 / Sq Ft |
Source: Indiana Regional MLS
MLS Number: 202433617
APN: 570434400010000010
- 7283 N 450 E
- 7032 Main St
- 4200 E 850 N
- 4051 E 850 N Tbd
- 1158 E Summitt St
- 4393 E 850 N
- 877 Harbor Ct
- 0000 Eastgate Dr Unit 2
- 856 Lions Dr
- 623 Lions Dr
- 960 Lakeside Dr
- 609 Lions Dr
- 519 Lions Dr
- 1270 N Shore Dr
- 405 Lions Dr
- 1430 N Shore Dr
- 580 Lakeside Dr
- 452 Kelly St
- Lot #178 Carnoustie Cir
- 517 Freds Ct
