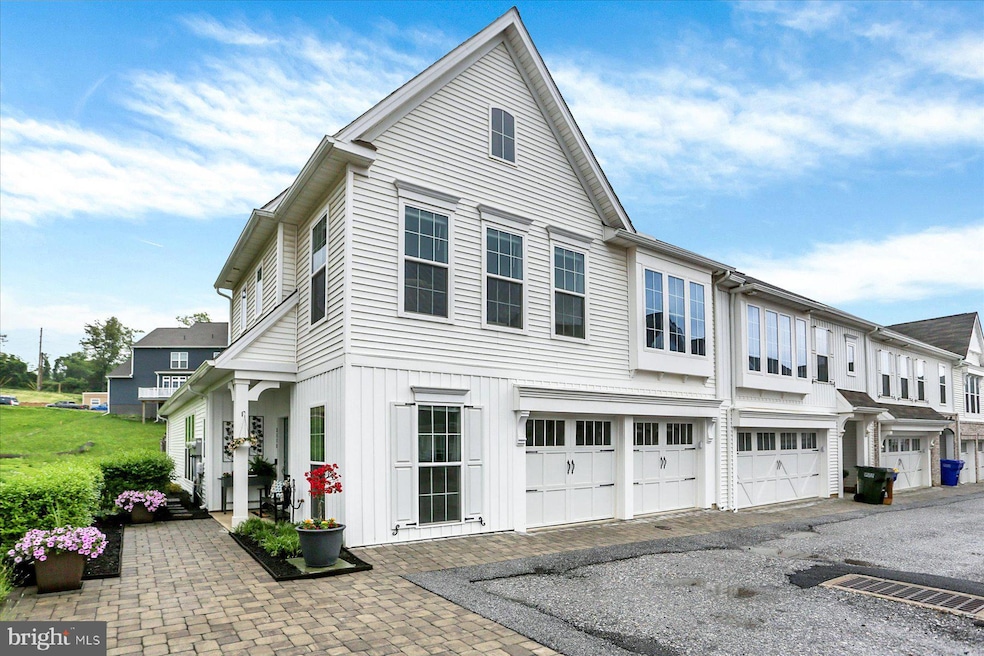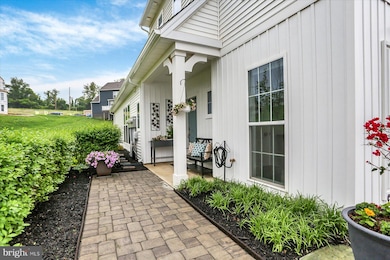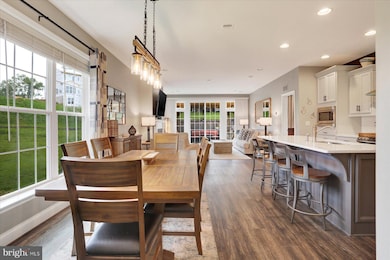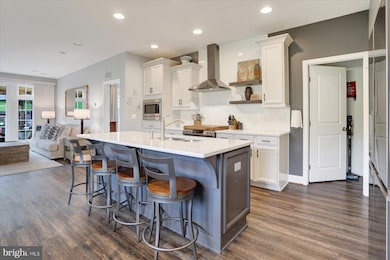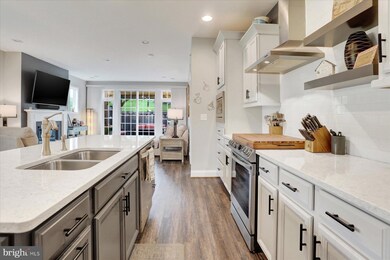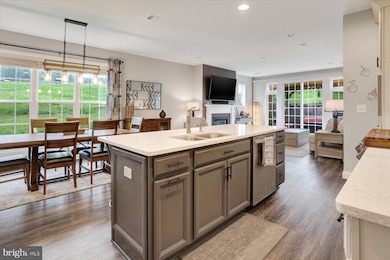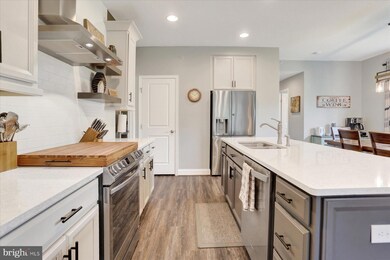3118 Grove Ct Mechanicsburg, PA 17055
Estimated payment $3,097/month
Highlights
- Fitness Center
- Open Floorplan
- Main Floor Bedroom
- Eat-In Gourmet Kitchen
- Contemporary Architecture
- Great Room
About This Home
Modern End-Unit Townhome in the Heart of Arcona.
Welcome to this beautifully maintained end-unit townhome in the highly sought-after lifestyle community of Arcona—where convenience meets charm. Built in 2021 and boasting over 2,000 square feet of stylish living space, this 3-bedroom, 2.5-bath home offers the perfect blend of modern comfort and low-maintenance luxury.
Step inside to a bright and airy main floor featuring oversized windows that flood the space with natural light. The open-concept layout includes an upgraded kitchen complete with a large island, quartz countertops, tile backsplash, stainless steel appliances, a range hood, and a generous walk-in pantry—ideal for entertaining or everyday living.
The first-floor primary suite offers true convenience, showcasing a spacious walk-in closet and a spa-inspired bath. Upstairs, you'll find two additional bedrooms, a full bath with dual vanities, and a versatile storage/utility room.
Outside, escape to your private backyard oasis featuring a pergola, privacy fence, and thoughtfully designed landscaping with concrete borders—a serene space to relax or host gatherings.
Located just minutes from Rt. 15 and 581, and within walking distance to Arcona’s vibrant amenities, including Idea Coffee, Amore Pizza, Thea’s Handcrafted Dining, the community pool, and fitness center—this home truly has it all.
Don’t miss your chance to live in one of the area’s most desirable communities!
Listing Agent
(717) 386-6308 maggie.landis@kw.com Keller Williams of Central PA License #RS338618 Listed on: 05/20/2025

Townhouse Details
Home Type
- Townhome
Est. Annual Taxes
- $7,302
Year Built
- Built in 2021
Lot Details
- 2,178 Sq Ft Lot
- Privacy Fence
- Wood Fence
- Back Yard Fenced
- Landscaped
- Cleared Lot
- Property is in excellent condition
HOA Fees
- $128 Monthly HOA Fees
Parking
- 2 Car Direct Access Garage
- Oversized Parking
- Free Parking
- Front Facing Garage
- Garage Door Opener
- Off-Street Parking
Home Design
- Contemporary Architecture
- Slab Foundation
- Asphalt Roof
- Vinyl Siding
- Stick Built Home
Interior Spaces
- 2,175 Sq Ft Home
- Property has 2 Levels
- Open Floorplan
- Ceiling height of 9 feet or more
- Recessed Lighting
- Gas Fireplace
- Window Screens
- Sliding Doors
- Entrance Foyer
- Great Room
- Family Room Off Kitchen
- Dining Room
- Den
- Storage Room
Kitchen
- Eat-In Gourmet Kitchen
- Breakfast Area or Nook
- Stainless Steel Appliances
- Kitchen Island
- Upgraded Countertops
Flooring
- Carpet
- Luxury Vinyl Plank Tile
Bedrooms and Bathrooms
- En-Suite Primary Bedroom
- En-Suite Bathroom
- Walk-In Closet
- Bathtub with Shower
Laundry
- Laundry Room
- Laundry on main level
Home Security
Accessible Home Design
- Doors swing in
Outdoor Features
- Patio
- Exterior Lighting
- Porch
Schools
- Rossmoyne Elementary School
- Allen Middle School
- Cedar Cliff High School
Utilities
- Forced Air Heating and Cooling System
- 200+ Amp Service
- Electric Water Heater
- Phone Available
- Cable TV Available
Listing and Financial Details
- Assessor Parcel Number 13-10-0256-273-U602
Community Details
Overview
- $200 Capital Contribution Fee
- Association fees include common area maintenance, lawn maintenance, snow removal, pool(s)
- Arcona West HOA
- Built by Charter Homes & Neighborhoods
- Arcona Subdivision, The Reynolds D3 Floorplan
- Property Manager
Amenities
- Common Area
Recreation
- Fitness Center
- Community Pool
- Jogging Path
- Bike Trail
Pet Policy
- Dogs and Cats Allowed
Security
- Carbon Monoxide Detectors
- Fire and Smoke Detector
Map
Home Values in the Area
Average Home Value in this Area
Tax History
| Year | Tax Paid | Tax Assessment Tax Assessment Total Assessment is a certain percentage of the fair market value that is determined by local assessors to be the total taxable value of land and additions on the property. | Land | Improvement |
|---|---|---|---|---|
| 2025 | $7,302 | $344,700 | $22,100 | $322,600 |
| 2024 | $7,011 | $346,200 | $23,600 | $322,600 |
| 2023 | $6,722 | $346,200 | $0 | $346,200 |
| 2022 | $191 | $10,000 | $10,000 | $0 |
Property History
| Date | Event | Price | List to Sale | Price per Sq Ft | Prior Sale |
|---|---|---|---|---|---|
| 10/01/2025 10/01/25 | Price Changed | $445,000 | -2.2% | $205 / Sq Ft | |
| 08/11/2025 08/11/25 | Pending | -- | -- | -- | |
| 05/20/2025 05/20/25 | For Sale | $455,000 | +1.1% | $209 / Sq Ft | |
| 06/27/2024 06/27/24 | Sold | $450,000 | -1.1% | $207 / Sq Ft | View Prior Sale |
| 06/05/2024 06/05/24 | Pending | -- | -- | -- | |
| 05/29/2024 05/29/24 | For Sale | $455,000 | -- | $209 / Sq Ft |
Purchase History
| Date | Type | Sale Price | Title Company |
|---|---|---|---|
| Deed | $450,000 | None Listed On Document |
Source: Bright MLS
MLS Number: PACB2042114
APN: 13-10-0256-273 U602
- 1313 Carnegie Way
- 706 Cedar Ridge Ln
- 638 Cedar Ridge Ln
- 1073 Lancaster Blvd Unit 14
- 5218 Cobblestone Dr
- 680 Geneva Dr Unit 7
- 591 Geneva Dr
- 530 Brighton Place
- 77 Kensington Dr
- 561 Brighton Place
- 118 Victoria Dr
- 5218 Stuart Dr
- 449 Delancey Ct
- 332 Melbourne Ln
- 325 Stonehedge Ln
- 29 Kensington Dr
- 5615 Moreland Ct
- 343 Melbourne Ln
- 5223 Windsor Blvd
- 132 Melbourne Ln
