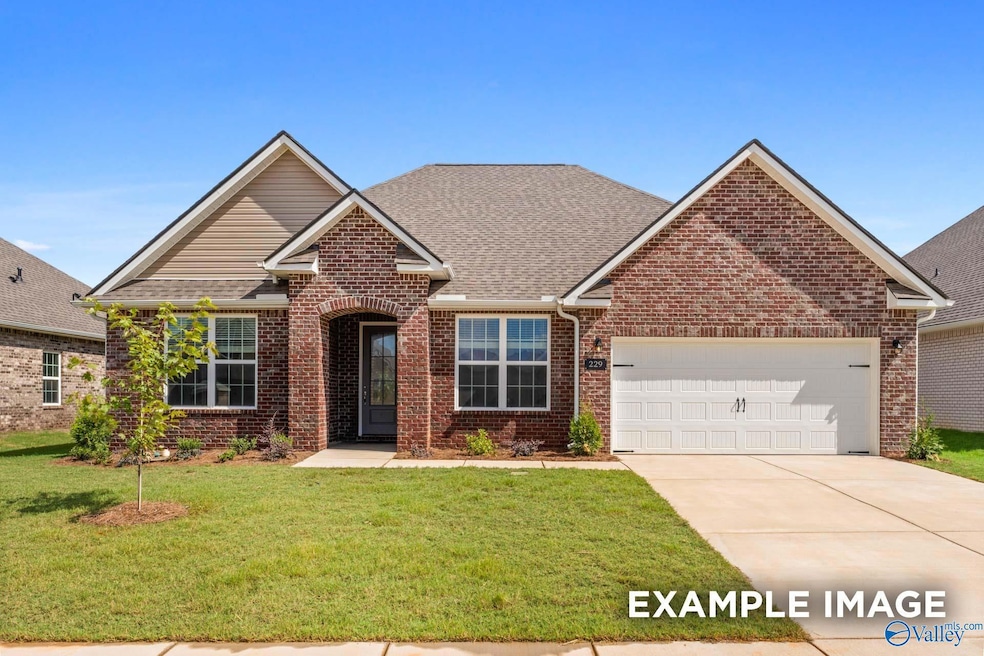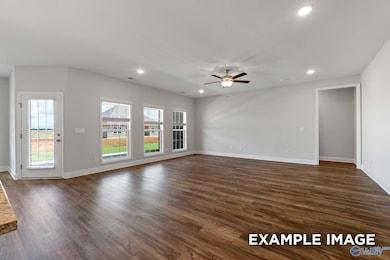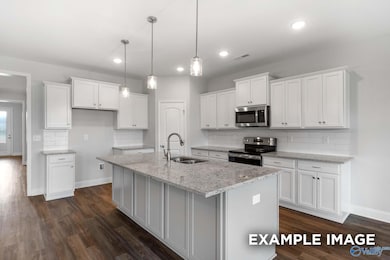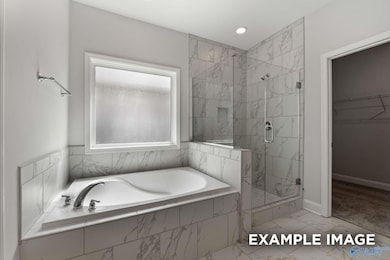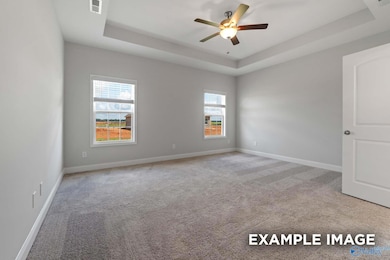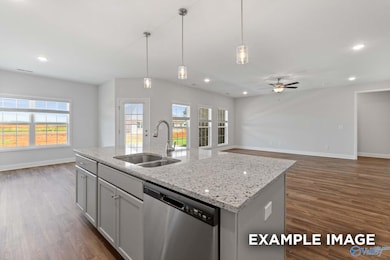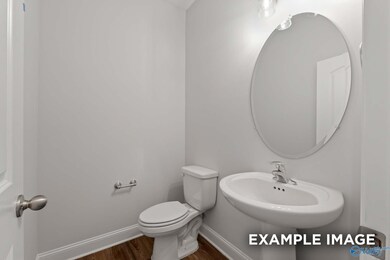3118 Lisa Ln SE Decatur, AL 35603
Estimated payment $2,506/month
4
Beds
3.5
Baths
2,678
Sq Ft
$148
Price per Sq Ft
Highlights
- Home Under Construction
- Home Office
- Central Heating and Cooling System
- Priceville Elementary School Rated 10
- Living Room
About This Home
Under Construction- - From its charming brick exterior to its open-concept kitchen/family room, The Harrison is perfect for entertaining. Its large kitchen island invites guests to pull up a chair, and its four spacious bedrooms ensure everyone has enough room. The study offers a brief respite from the hustle and bustle, and the covered porch welcomes your family to grill and relax. The Master Suite steals the show as its windows cast warm, natural light across the large room. The large walk-in closet can handle your wardrobe.
Home Details
Home Type
- Single Family
Lot Details
- 10,019 Sq Ft Lot
- Lot Dimensions are 65 x 157
HOA Fees
- $27 Monthly HOA Fees
Parking
- 2 Car Garage
Home Design
- Home Under Construction
- Brick Exterior Construction
- Slab Foundation
Interior Spaces
- 2,678 Sq Ft Home
- Property has 1 Level
- Living Room
- Home Office
Kitchen
- Oven or Range
- Microwave
- Dishwasher
Bedrooms and Bathrooms
- 4 Bedrooms
Schools
- Decatur Middle Elementary School
- Decatur High School
Utilities
- Central Heating and Cooling System
- Water Heater
Community Details
- River Road Estates HOA
- Built by DAVIDSON HOMES LLC
- River Road Estates Subdivision
Listing and Financial Details
- Tax Lot 3009
- Assessor Parcel Number 1201020000007179
Map
Create a Home Valuation Report for This Property
The Home Valuation Report is an in-depth analysis detailing your home's value as well as a comparison with similar homes in the area
Home Values in the Area
Average Home Value in this Area
Property History
| Date | Event | Price | List to Sale | Price per Sq Ft |
|---|---|---|---|---|
| 11/08/2025 11/08/25 | For Sale | $395,438 | -- | $148 / Sq Ft |
Source: ValleyMLS.com
Source: ValleyMLS.com
MLS Number: 21903067
Nearby Homes
- 3112 Lisa Ln SE
- 3104 Lisa Ln SE
- 3113 Lisa Ln SE
- 3028 Lisa Ln SE
- 3021 Lisa Ln SE
- 3020 Lisa Ln SE
- 3108 Henry Rd SE
- 3017 Lisa Ln SE
- 3015 Lisa Ln SE
- 3035 Henry Rd SE
- 3015 Henry Rd SE
- 3245 Mcclellan Way SE
- 3116 Lisa Ln SE
- 3108 Lisa Ln SE
- 3001 Joseph Dr SE
- 3237 Mcclellan Way SE
- 3221 Mcclellan Way SE
- The Rockford Plan at River Road Estates
- The Montgomery with Bonus Plan at River Road Estates
- The Kirkland Plan at River Road Estates
- 3205 SE Mcclellan Way
- 3142 Mead Way SE
- 3016 Aztec Dr SE
- 4311 Indian Hills Rd SE
- 2327 Quince Dr SE
- 1532 River Bend Place SE
- 3131 Lea Ln SE
- 2232 Harrison St SE
- 146 Bobwhite Dr
- 1810 College St SE
- 1611 College St SE
- 1619 11th St SE
- 2002 Enolam Blvd SE
- 304 Courtney Dr SW
- 1707 Buena Vista Cir SE
- 305 Courtney Dr SW
- 4 Oxmore Flint Rd
- 1105 9th St SE
- 416 Hay Dr SW
- 2801 Sandlin Rd SW
