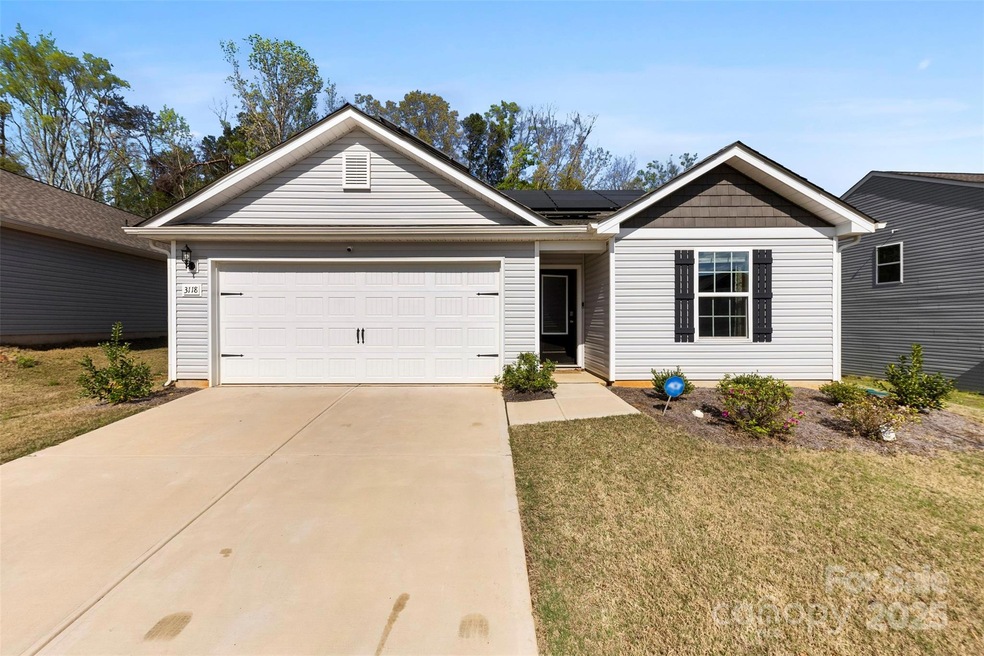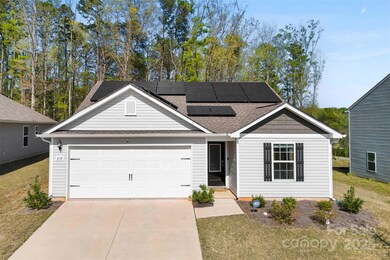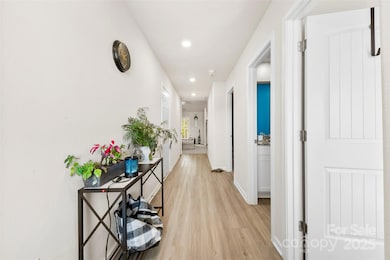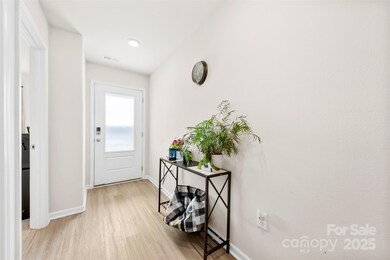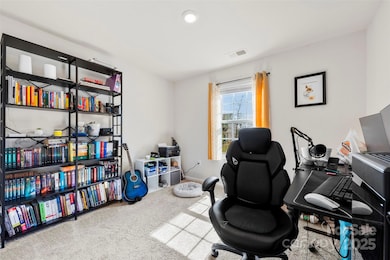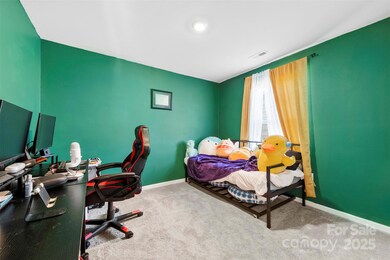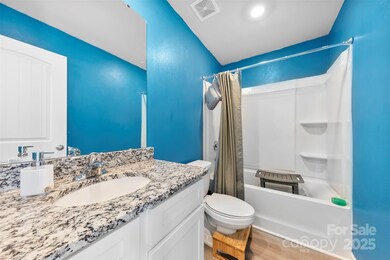3118 Maple Ridge Dr Unit 11 Gastonia, NC 28052
Estimated payment $1,768/month
Highlights
- Vaulted Ceiling
- Community Playground
- 1-Story Property
- 2 Car Attached Garage
- Laundry Room
- Central Heating and Cooling System
About This Home
Welcome Home!!! This house is a 2 year old 3-bedroom,2-bathroom home, featuring vaulted ceilings that create a bright and spacious feel. The rooms have been painted back to the original color making it move in ready. The primary suite boasts an upgraded shower, perfect for relaxation. The open-concept living area flows seamlessly into the kitchen complete with energy-efficient stainless steel appliances including washer and dryer and granite counter tops. Enjoy a home that stands out with strobe lights throughout adding a unique touch to your space. This neighborhood features a walking trail and a playground area. This home has solar panels which will be paid off at closing. The attached 2-car garage provides ample parking and storage. Located in a growing community with easy access to 85 north and south and local amenities such as kayaking along the Catawba River, or even spending the day exploring Crowders Mountain State Park. Step outside and enjoy the nice size yard area great for gardening or simply relaxing outdoors. Home qualifies for 100% financing and 20k in incentives with preferred lender. House is eligible for assumable loan at 5.75% interest rate.
Listing Agent
Lifestyle International Realty Brokerage Email: knethas@gmail.com License #312812 Listed on: 04/09/2025

Home Details
Home Type
- Single Family
Year Built
- Built in 2023
HOA Fees
- $25 Monthly HOA Fees
Parking
- 2 Car Attached Garage
Home Design
- Entry on the 1st floor
- Slab Foundation
- Hardboard
Interior Spaces
- 1,182 Sq Ft Home
- 1-Story Property
- Vaulted Ceiling
- Laminate Flooring
Kitchen
- Electric Oven
- Electric Range
- Microwave
- Dishwasher
- Disposal
Bedrooms and Bathrooms
- 3 Main Level Bedrooms
- 2 Full Bathrooms
Laundry
- Laundry Room
- Washer and Dryer
Schools
- H.H. Beam Elementary School
- Southwest Middle School
- Hunter Huss High School
Additional Features
- 7,841 Sq Ft Lot
- Central Heating and Cooling System
Listing and Financial Details
- Assessor Parcel Number 309229
Community Details
Overview
- American Property Association, Phone Number (704) 800-6583
- Built by LGI Homes
- Stagecoach Station Subdivision
- Mandatory home owners association
Recreation
- Community Playground
- Trails
Map
Tax History
| Year | Tax Paid | Tax Assessment Tax Assessment Total Assessment is a certain percentage of the fair market value that is determined by local assessors to be the total taxable value of land and additions on the property. | Land | Improvement |
|---|---|---|---|---|
| 2025 | $2,379 | $222,550 | $24,000 | $198,550 |
| 2024 | $2,379 | $222,550 | $24,000 | $198,550 |
| 2023 | -- | $24,000 | $24,000 | $0 |
Property History
| Date | Event | Price | List to Sale | Price per Sq Ft |
|---|---|---|---|---|
| 11/13/2025 11/13/25 | Price Changed | $300,000 | -6.3% | $254 / Sq Ft |
| 04/09/2025 04/09/25 | For Sale | $320,000 | -- | $271 / Sq Ft |
Purchase History
| Date | Type | Sale Price | Title Company |
|---|---|---|---|
| Special Warranty Deed | $285,000 | Empower Title | |
| Special Warranty Deed | $285,000 | Empower Title |
Mortgage History
| Date | Status | Loan Amount | Loan Type |
|---|---|---|---|
| Open | $279,837 | FHA | |
| Closed | $279,837 | FHA |
Source: Canopy MLS (Canopy Realtor® Association)
MLS Number: 4243632
APN: 309229
- 3516 Clover Valley Dr
- 3321 Strong Box Ln
- 3335 Burberry Dr
- 3329 Strong Box Ln
- 3337 Strong Box Ln
- 3324 Fox Hall Dr
- 3328 Fox Hall Dr
- 3332 Fox Hall Dr
- 3341 Strong Box Ln
- 3336 Fox Hall Dr
- 3453 Bear Den Dr
- 3340 Fox Hall Dr
- 3461 Bear Den Dr
- 3474 Bear Den Dr
- 3327 Fox Hall Dr
- 3345 Hunting Wood Ct
- 3344 Fox Hall Dr
- 3469 Bear Den Dr
- 3335 Fox Hall Dr
- 3348 Fox Hall Dr
- 3326 Strong Box Ln
- 3332 Burberry Dr
- 3342 Strong Box Ln
- 3128 Strong Box Ln
- 3431 Saddlebred Dr
- 2301 Cricket Ln
- 3307 Crawford Ave
- 1926 Hartford Dr
- 3342 York Hwy
- 203 Witten Ln
- 212 Stacey Tucker Cir
- 1680 Herman Dr
- 4103 Little Mountain Rd
- 1409 John Ave
- 409 Kickapoo Ave
- 1402 Austin St
- 1494 Brett Shane Ct
- 1207 Salvadore Ct
- 732 Inwood Hill Dr
- 1573 Brett Shane Ct
Ask me questions while you tour the home.
