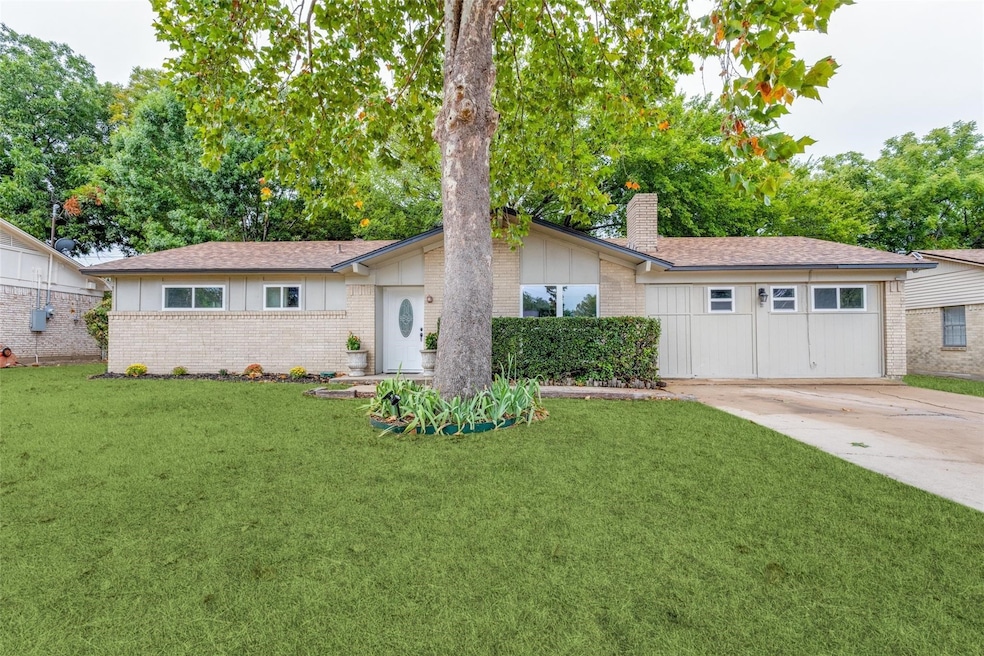3118 N Calais St Sherman, TX 75090
Highlights
- Open Floorplan
- Covered patio or porch
- Interior Lot
- Traditional Architecture
- Eat-In Kitchen
- Walk-In Closet
About This Home
Discover the perfect blend of modern updates and cozy charm in this beautifully renovated 3-bedroom, 2-bath home located in the heart of North Sherman. This home boasts a spacious layout designed for comfortable living and entertaining. Step into the inviting living room featuring a stunning fireplace, ideal for those cozy nights in. The fully renovated interior includes new flooring, fresh paint, and updated fixtures throughout, ensuring a move-in-ready experience. The gleaming kitchen is outfitted with contemporary cabinetry, granite countertops, large island, and stainless steel appliances that will delight any home chef. Nestled in a quiet, established neighborhood, this home is conveniently close to schools, making it an attractive option.
Listing Agent
Coldwell Banker Apex, REALTORS Brokerage Phone: 469-323-0275 License #0732551 Listed on: 05/05/2025

Home Details
Home Type
- Single Family
Est. Annual Taxes
- $3,583
Year Built
- Built in 1965
Lot Details
- 8,973 Sq Ft Lot
- Wood Fence
- Landscaped
- Interior Lot
- Few Trees
Home Design
- Traditional Architecture
- Brick Exterior Construction
- Slab Foundation
- Composition Roof
Interior Spaces
- 1,736 Sq Ft Home
- 1-Story Property
- Open Floorplan
- Ceiling Fan
- Wood Burning Fireplace
- Laminate Flooring
Kitchen
- Eat-In Kitchen
- Electric Oven
- Electric Range
- Dishwasher
- Kitchen Island
- Disposal
Bedrooms and Bathrooms
- 3 Bedrooms
- Walk-In Closet
- 2 Full Bathrooms
Parking
- Driveway
- On-Street Parking
Outdoor Features
- Covered patio or porch
Schools
- Dillingham Elementary School
- Sherman High School
Utilities
- Central Heating and Cooling System
- Heating System Uses Natural Gas
- Gas Water Heater
Listing and Financial Details
- Residential Lease
- Property Available on 6/1/25
- Tenant pays for all utilities, cable TV, electricity
- 12 Month Lease Term
- Legal Lot and Block 16 / 3
- Assessor Parcel Number 154774
Community Details
Overview
- Town North Add Subdivision
Pet Policy
- Pet Size Limit
- Pet Deposit $500
- 1 Pet Allowed
- Dogs Allowed
- Breed Restrictions
Map
Source: North Texas Real Estate Information Systems (NTREIS)
MLS Number: 20914893
APN: 154774
- 805 La Salle Dr
- 3206 Northpoint Rd
- 815 E Pecan Grove Rd
- 1705 La Salle Dr
- 2.18 Acres E Sara Swamy Dr
- 95 Meadowlake
- 914 Boone Dr
- 25 Luther Ln
- 3707 Sumner Ct
- 15.125 acres E Peyton St
- 1516 E Peyton St
- 516 Carneros Dr
- 000 N Masters St
- 205 Forest Creek Dr
- 4733 Dry Creek Ln
- 403 Sonoma Ct
- 400 Sonoma Ct
- 501 Southern Dr
- 4909 Indio Ln
- X40I Texas Cali Plan at The Hills of Sherman
- 3114 Burgandy Ln
- 1111 Gallagher Dr
- 3214 N Marseille Ln
- 3013 Northridge Dr
- 1600 Lasalle Dr
- 3710 Sumner Ct
- 211 E Canyon Grove Rd
- 4817 Hara Ln
- 601 Graham Dr
- 2117 N Duke Dr
- 306 W Mclain Dr
- 2216 N Travis St
- 4800-4900 Knollwood Rd
- 2321 N Hickory St
- 2212 N Hickory St
- 4610 Lone Grove Way
- 73 Cannon Ln
- 722 Sunflower Trail
- 5111 N Travis St
- 3618 River Crk Trail






