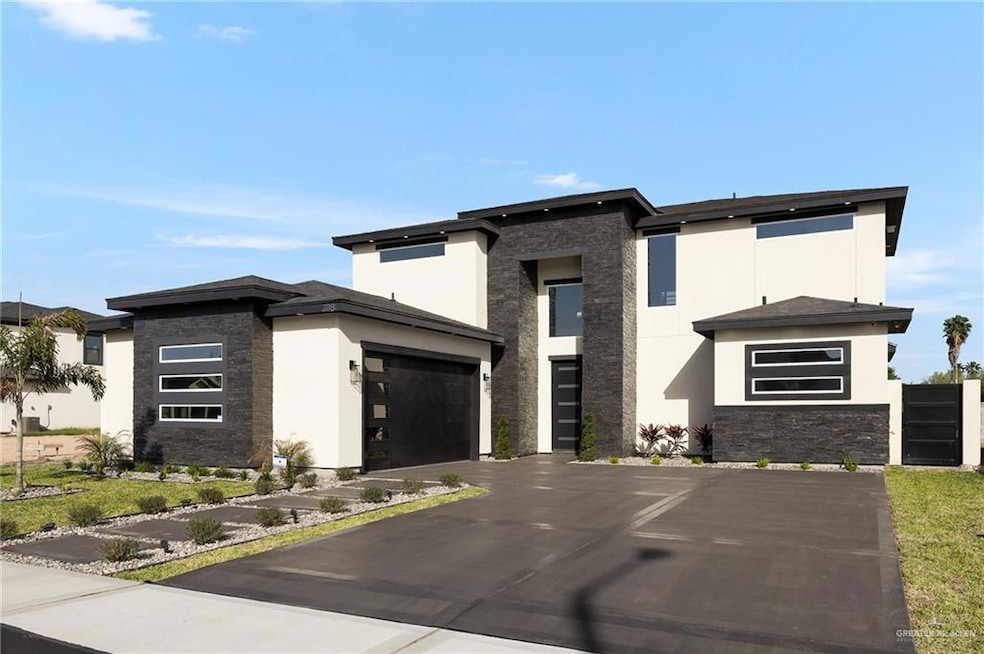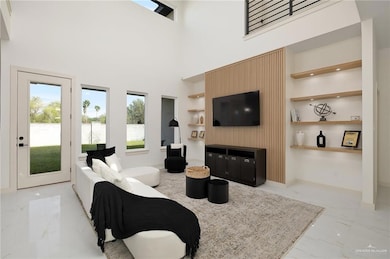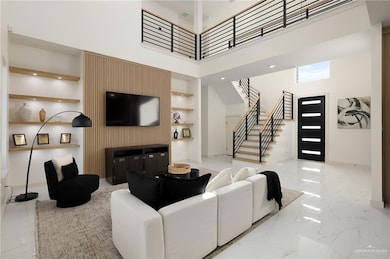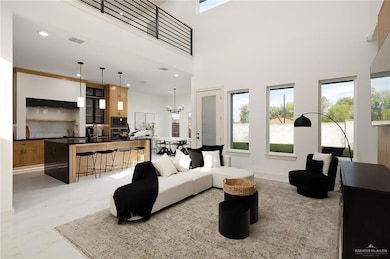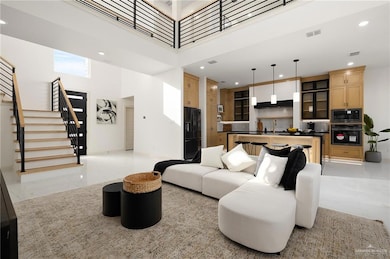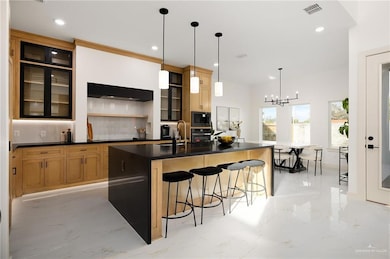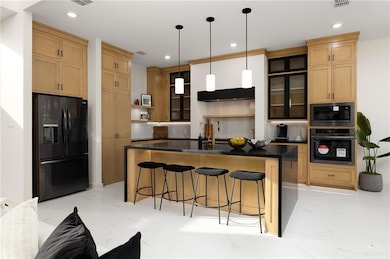
3118 N Elm St Edinburg, TX 78542
Estimated payment $3,153/month
Highlights
- New Construction
- Gated Community
- High Ceiling
- Robert Vela High School Rated A-
- Soaking Tub and Separate Shower in Primary Bathroom
- Quartz Countertops
About This Home
Welcome to 3118 N Elm St.! McKenny Glenn's newest model home showcasing custom luxury finishes from the impressive facade exemplifying extraordinary landscaping and an extended driveway - plenty of room to host family holiday's and always leaving a lasting impression. As you enter, you're met with an illuminated staircase with metal railings, along with solid pine flooring and pine molding over the railing. The great room is spacious, naturally illuminated, and accented with pine shelving around the perimeter of the accent wall. As you motion your way towards the kitchen, you will be enamored in the details - from the solid custom pine cabinets, to the quartz countertops and waterfall-island, and in awe with your reflection in the porcelain tiled backsplash. Plus a bonus hidden pantry. The master-suite boasts enough room to comfortably fit a king sized bed, a decorative coffered ceiling, and a true luxury spa-styled bathroom. Let's make this home yours!
Home Details
Home Type
- Single Family
Est. Annual Taxes
- $6,099
Year Built
- Built in 2025 | New Construction
Lot Details
- 7,749 Sq Ft Lot
- Wood Fence
- Sprinkler System
HOA Fees
- $50 Monthly HOA Fees
Parking
- 2 Car Garage
Home Design
- Slab Foundation
- Composition Shingle Roof
- Stucco
- Stone
Interior Spaces
- 2,634 Sq Ft Home
- 2-Story Property
- Crown Molding
- High Ceiling
- Ceiling Fan
- Double Pane Windows
- Entrance Foyer
- Porcelain Tile
Kitchen
- Electric Cooktop
- Microwave
- Quartz Countertops
Bedrooms and Bathrooms
- 4 Bedrooms
- Split Bedroom Floorplan
- Walk-In Closet
- Dual Vanity Sinks in Primary Bathroom
- Soaking Tub and Separate Shower in Primary Bathroom
Laundry
- Laundry Room
- Washer and Dryer Hookup
Home Security
- Carbon Monoxide Detectors
- Fire and Smoke Detector
Schools
- Zavala Elementary School
- Longoria Middle School
- Edinburg North High School
Utilities
- Central Heating and Cooling System
- Electric Water Heater
Additional Features
- Energy-Efficient Thermostat
- Covered Patio or Porch
Listing and Financial Details
- Home warranty included in the sale of the property
- Assessor Parcel Number S641500000003200
Community Details
Overview
- Stone Oak Association
- Stone Oak Subdivision
Security
- Gated Community
Map
Home Values in the Area
Average Home Value in this Area
Property History
| Date | Event | Price | Change | Sq Ft Price |
|---|---|---|---|---|
| 08/12/2025 08/12/25 | Pending | -- | -- | -- |
| 03/18/2025 03/18/25 | For Sale | $479,900 | -- | $182 / Sq Ft |
Similar Homes in Edinburg, TX
Source: Greater McAllen Association of REALTORS®
MLS Number: 465448
- 4511 W Rogers Rd
- 2917 N Pablo St
- 3417 N Pablo St
- 4110 W Monte Cristo Rd
- 4401 W Monte Cristo Rd
- 3411 N Juan St
- 3417 Belinda St
- 3105 N Hoehn Rd
- 2904 N Alyna Ave
- 3709 W Monte Cristo Rd
- 3714 Fontana St
- 1708 Ivory St
- 3902 N Big 5 Rd
- 2716 April Ave
- 1700 Crimson St
- 2504 April Ave
- 3508 Aquamarine Ln
- 2201 Antelope Canyon St
- 000 W Rogers Rd
- 16311 Citrus Dr
