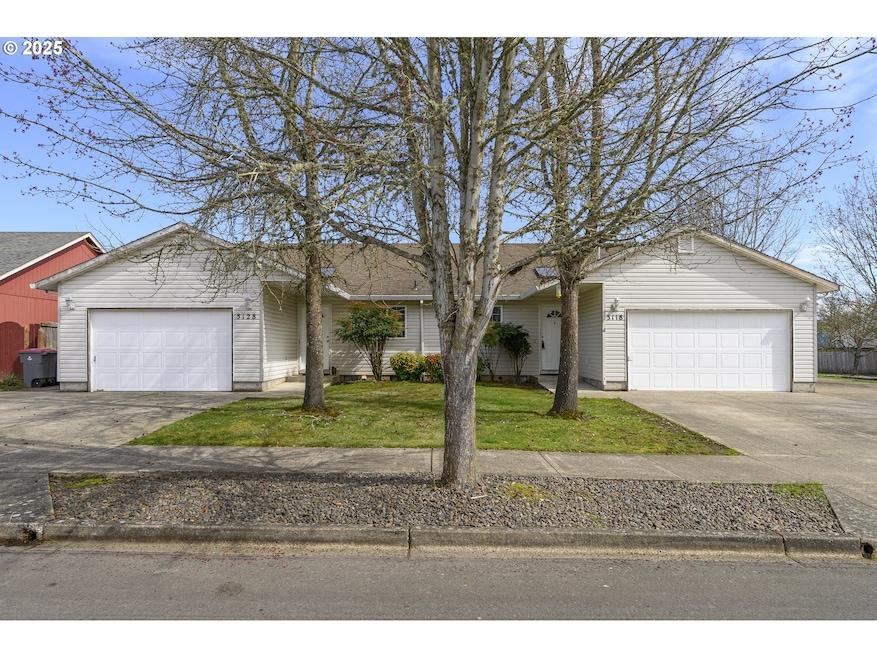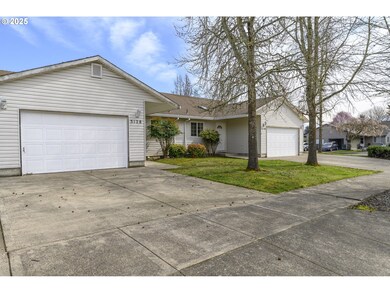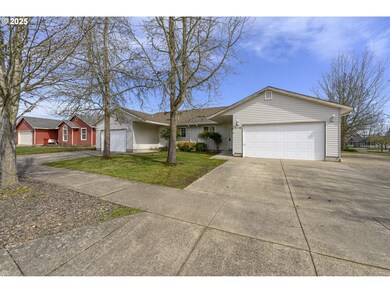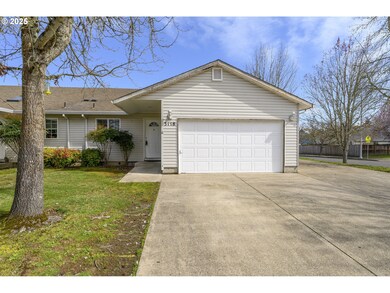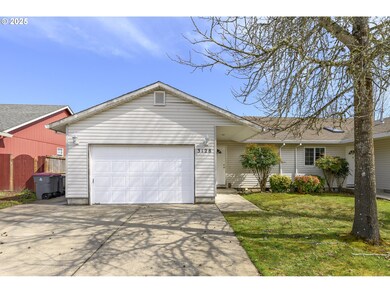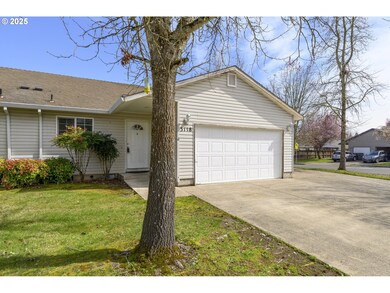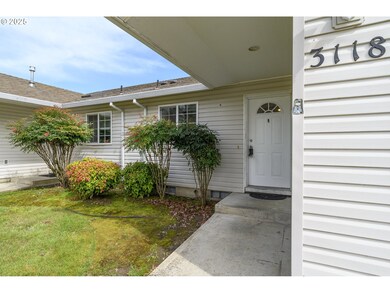
$640,000
- 4 Beds
- 2.5 Baths
- 2,512 Sq Ft
- 234 SW Eckman St
- McMinnville, OR
Step into a home where every detail reflects a builder's passion for perfection. Nestled in charming McMinnville, this residence isn't just a house; it's a testament to uncompromising quality and thoughtful design, having been meticulously maintained by its original builder-owner. Indulge in the comfort of radiant heated hardwood floors flowing seamlessly throughout, creating a warm and inviting
Marc Fox Keller Williams Realty Portland Premiere
