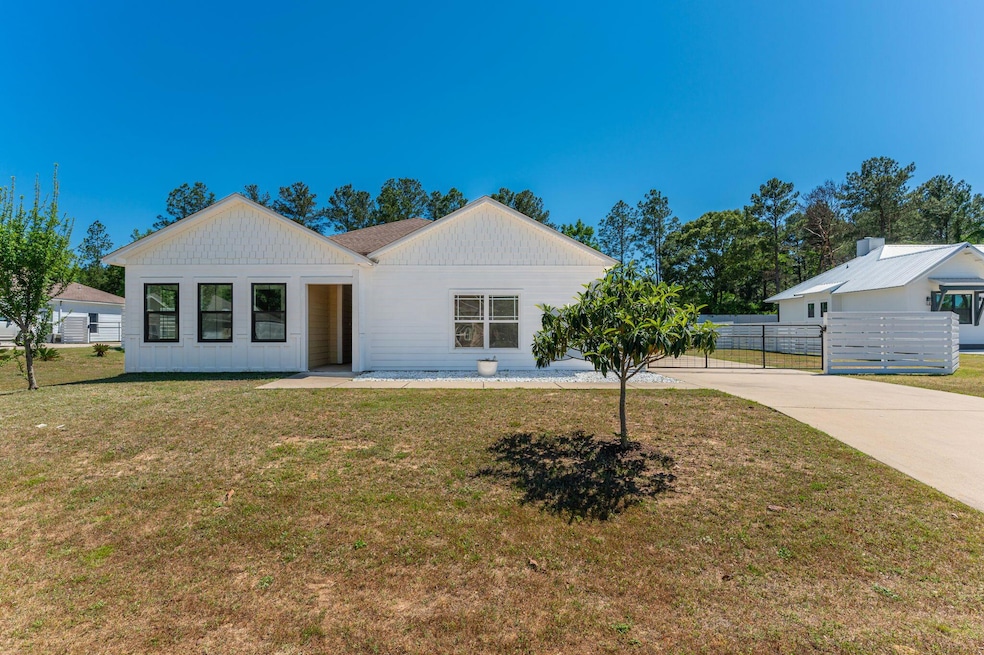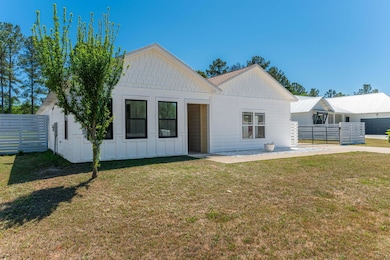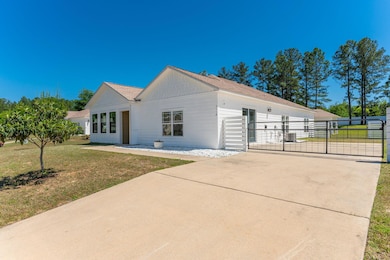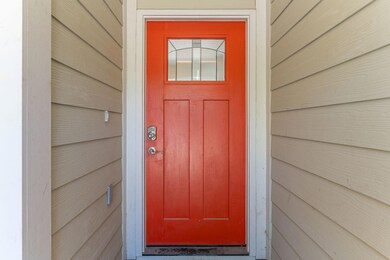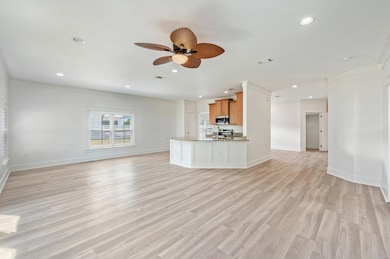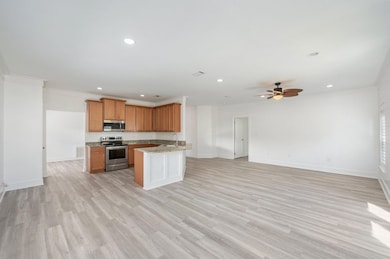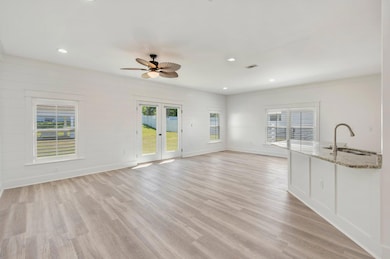
3118 Pinot Way Crestview, FL 32536
Highlights
- Craftsman Architecture
- Porch
- Double Pane Windows
- Newly Painted Property
- Interior Lot
- Separate Shower in Primary Bathroom
About This Home
As of February 2025Nestled in the suburban landscape north of Crestview, discover this spacious single-family gem that effortlessly marries modern enhancements with homely charm, all situated on a generous half-acre lot. This spectacularly renovated residence welcomes with a vast open floor plan, setting the stage for a harmonious blend of living spaces unified by luxury vinyl flooring that echoes both durability and style.
At the heart of the home, a chef's kitchen boasts sleek granite countertops that extend into a breakfast bar, perfect for social brunches or casual dining. The kitchen serves as a culinary haven for the enthusiastic home cook, with the adjoining dining room offering the perfect locale for formal meals and festive gatherings. French doors cast natural light throughout and connect the indoors to a patio, crowned by a picturesque gazebo, the ideal retreat for morning meditations or evening soirees amidst the private, fenced backyard.
Sleeping quarters promise rest and rejuvenation, with three generous bedrooms and two full bathrooms. The master suite is an indulgent sanctuary, featuring a spa-like bathroom equipped with a new stand-alone tub to soak away the day's stress, and a sizeable walk-in tile shower exceeding expectations.
Situated favorably close to vital military facilities, this home ensures convenience is always at your fingertips. A mere stone's throw away, the local area brims with amenities: grocery stores for everyday needs, a variety of restaurants catering to all tastes, and a movie theater for leisurely entertainmentmerging suburban tranquility with urban accessibility.
This home truly offers the best of both worlds, combining thoughtful upgrades and prime location to provide a living experience that is as convenient as it is captivating. Don't miss the chance to own this slice of paradise, where each detail is curated to enhance your lifestyle and well-being.
Last Agent to Sell the Property
Scenic Sotheby's International Realty License #3025070 Listed on: 10/01/2024

Last Buyer's Agent
Laura Chamberlain
Century 21 AllPoints Realty
Home Details
Home Type
- Single Family
Est. Annual Taxes
- $2,945
Year Built
- Built in 2017
Lot Details
- 0.53 Acre Lot
- Lot Dimensions are 100 x 320
- Property fronts a county road
- Interior Lot
- Property is zoned County, Resid Single Family
Home Design
- Craftsman Architecture
- Newly Painted Property
- Slab Foundation
- Frame Construction
- Dimensional Roof
- Cement Board or Planked
Interior Spaces
- 2,478 Sq Ft Home
- 1-Story Property
- Crown Molding
- Ceiling Fan
- Recessed Lighting
- Double Pane Windows
- Dining Room
- Laminate Flooring
- Exterior Washer Dryer Hookup
Kitchen
- Breakfast Bar
- Electric Oven or Range
- Microwave
- Dishwasher
Bedrooms and Bathrooms
- 3 Bedrooms
- Split Bedroom Floorplan
- 2 Full Bathrooms
- Dual Vanity Sinks in Primary Bathroom
- Separate Shower in Primary Bathroom
- Garden Bath
Outdoor Features
- Porch
Schools
- Bob Sikes Elementary School
- Davidson Middle School
- Crestview High School
Utilities
- Central Heating and Cooling System
- Electric Water Heater
- Septic Tank
Community Details
- Majestic Oaks Vineyard Ph 1 Subdivision
Listing and Financial Details
- Assessor Parcel Number 22-4N-23-1010-0000-0210
Ownership History
Purchase Details
Home Financials for this Owner
Home Financials are based on the most recent Mortgage that was taken out on this home.Purchase Details
Home Financials for this Owner
Home Financials are based on the most recent Mortgage that was taken out on this home.Purchase Details
Home Financials for this Owner
Home Financials are based on the most recent Mortgage that was taken out on this home.Purchase Details
Purchase Details
Home Financials for this Owner
Home Financials are based on the most recent Mortgage that was taken out on this home.Similar Homes in Crestview, FL
Home Values in the Area
Average Home Value in this Area
Purchase History
| Date | Type | Sale Price | Title Company |
|---|---|---|---|
| Warranty Deed | $345,000 | Championship Title | |
| Warranty Deed | $325,000 | None Listed On Document | |
| Warranty Deed | $209,000 | Attorney | |
| Warranty Deed | $25,000 | Attorney | |
| Warranty Deed | $35,000 | First Natl Land Title Co Inc |
Mortgage History
| Date | Status | Loan Amount | Loan Type |
|---|---|---|---|
| Open | $258,750 | New Conventional | |
| Previous Owner | $319,113 | FHA | |
| Previous Owner | $17,198 | VA | |
| Previous Owner | $205,214 | FHA | |
| Previous Owner | $144,000 | Construction |
Property History
| Date | Event | Price | Change | Sq Ft Price |
|---|---|---|---|---|
| 02/12/2025 02/12/25 | Sold | $345,000 | -1.1% | $139 / Sq Ft |
| 01/14/2025 01/14/25 | Pending | -- | -- | -- |
| 11/14/2024 11/14/24 | Price Changed | $349,000 | -5.4% | $141 / Sq Ft |
| 08/20/2024 08/20/24 | Price Changed | $369,000 | -2.6% | $149 / Sq Ft |
| 07/31/2024 07/31/24 | Price Changed | $379,000 | -1.6% | $153 / Sq Ft |
| 06/01/2024 06/01/24 | Price Changed | $385,000 | -1.0% | $155 / Sq Ft |
| 05/20/2024 05/20/24 | Price Changed | $389,000 | -2.5% | $157 / Sq Ft |
| 05/10/2024 05/10/24 | Price Changed | $399,000 | -1.5% | $161 / Sq Ft |
| 04/25/2024 04/25/24 | For Sale | $405,000 | +93.8% | $163 / Sq Ft |
| 11/16/2020 11/16/20 | Off Market | $209,000 | -- | -- |
| 04/05/2018 04/05/18 | Sold | $209,000 | 0.0% | $116 / Sq Ft |
| 03/13/2018 03/13/18 | Pending | -- | -- | -- |
| 11/26/2017 11/26/17 | For Sale | $209,000 | -- | $116 / Sq Ft |
Tax History Compared to Growth
Tax History
| Year | Tax Paid | Tax Assessment Tax Assessment Total Assessment is a certain percentage of the fair market value that is determined by local assessors to be the total taxable value of land and additions on the property. | Land | Improvement |
|---|---|---|---|---|
| 2024 | $2,945 | $295,029 | $29,445 | $265,584 |
| 2023 | $2,945 | $294,516 | $27,519 | $266,997 |
| 2022 | $2,543 | $267,015 | $25,718 | $241,297 |
| 2021 | $2,090 | $196,811 | $24,480 | $172,331 |
| 2020 | $1,941 | $180,609 | $24,000 | $156,609 |
| 2019 | $1,860 | $169,839 | $24,000 | $145,839 |
| 2018 | $1,796 | $161,210 | $0 | $0 |
| 2017 | $454 | $33,048 | $0 | $0 |
| 2016 | $452 | $33,048 | $0 | $0 |
| 2015 | $454 | $32,086 | $0 | $0 |
| 2014 | $475 | $33,775 | $0 | $0 |
Agents Affiliated with this Home
-
Lisa LaFlure

Seller's Agent in 2025
Lisa LaFlure
Scenic Sotheby's International Realty
(850) 685-3408
70 Total Sales
-
Anna LaNeve Vice
A
Seller Co-Listing Agent in 2025
Anna LaNeve Vice
Scenic Sotheby's International Realty
(850) 200-2407
28 Total Sales
-
L
Buyer's Agent in 2025
Laura Chamberlain
Century 21 AllPoints Realty
-
Kimberlie Griggs

Seller's Agent in 2018
Kimberlie Griggs
The Property Group 850 Inc
(850) 598-0036
160 Total Sales
-
T
Buyer's Agent in 2018
Tiffany Watts
KELLER WILLIAMS REALTY EMERALD COAST-NAVARRE
Map
Source: Emerald Coast Association of REALTORS®
MLS Number: 948232
APN: 22-4N-23-1010-0000-0210
- 3116 Pinot Way
- 3114 Pinot Way
- 3120 Pinot Way
- 3113 Pinot Way
- 3100 Locke Ln
- 3030 Cosson Cir
- 6388 Highway 85 N
- 3221 Twilight Dr
- 3105 Zadie Ln
- 6300 Antigone Cir Unit 1
- 6437 Amanda Ct
- 6474 Moonlight Ln
- 6301 Antigone Cir
- 3163 Haskell Langley Rd
- 3056 Zach Ave
- 3062 Zach Ave
- 6243 Winstead Rd
- 3154 Main St
- 6199 Old Hickory Rd
- 1 Ac Florida Ave
