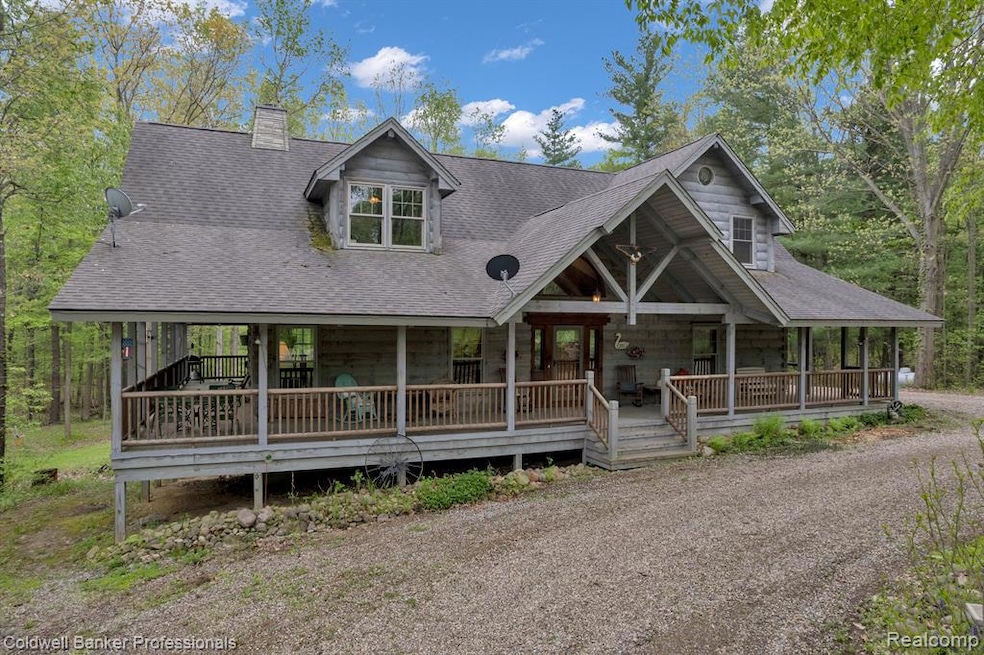If you're looking for an up north feel without the drive, you're in the right place! Nestled on 8.58 acres on a quiet private road, this custom built log home is loaded with unique features! Before you walk in the door, relax on the wide, wraparound porch that truly is its own living space. Entering the home you'll see an expansive, open space with two story ceiling, and packed to the brim with features like the full height stone fireplace, supporting beams cut from the property, and enough custom woodwork to keep even a trained eye busy appreciating! The main floor has a princess suite with dual entry bath, and an office/second bedroom. Also, a self contained mudroom offers extensive storage.
Upstairs, you'll find a large loft, cozy library with private balcony, and two large bedrooms, including a large four piece primary bath, and a second bedroom with a second private balcony! Downstairs there's a full finished walkout daylight basement with another bedroom and full bath.
The true gem for any handy person will be the 30x40 two story stick built and log sided barn, with roll up, sliding, and hay loft doors, as well as a third story observatory for the astronomy fans!
The acreage is very private, with woods and pond behind the house teeming with wildlife, including turkeys, ducks, and deer, and many bucks have been taken on this property!
This truly is a must see for anyone who wants great rural living within easy commuting driving distance to both Metro Detroit and Metro Flint.







